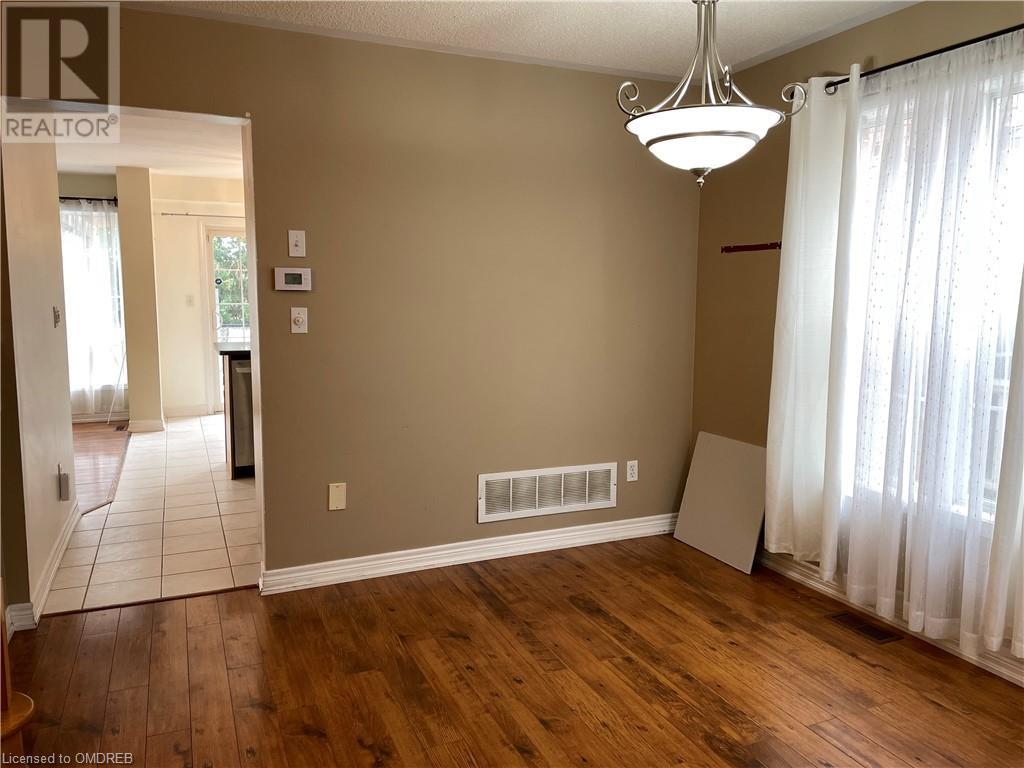(855) 500-SOLD
Info@SearchRealty.ca
509 Collis Court Home For Sale Milton, Ontario L9T 5M7
40669985
Instantly Display All Photos
Complete this form to instantly display all photos and information. View as many properties as you wish.
3 Bedroom
4 Bathroom
1385 sqft
2 Level
Central Air Conditioning
Forced Air
$3,300 Monthly
Gorgeous semi-detached home with no neighbours behind. Minutes to highway access and backs onto a pond!! Enjoy these tranquil settings in your own private backyard with spacious deck and pergola. Main floor features beautiful wide planked laminate floors and pot lights, a separate dining room and great room that is open to eat-in kitchen with updated appliances! Hardwood stairs lead to the 2nd floor where there are 3 spacious bedrooms & 2 full baths. Finished basement offers a large rec room & 2 pc bath. Don’t miss out on this gem! (id:34792)
Property Details
| MLS® Number | 40669985 |
| Property Type | Single Family |
| Amenities Near By | Playground |
| Equipment Type | None |
| Features | Paved Driveway |
| Parking Space Total | 2 |
| Rental Equipment Type | None |
Building
| Bathroom Total | 4 |
| Bedrooms Above Ground | 3 |
| Bedrooms Total | 3 |
| Appliances | Dishwasher, Dryer, Microwave, Refrigerator, Stove, Washer |
| Architectural Style | 2 Level |
| Basement Development | Finished |
| Basement Type | Full (finished) |
| Construction Style Attachment | Semi-detached |
| Cooling Type | Central Air Conditioning |
| Exterior Finish | Brick |
| Foundation Type | Poured Concrete |
| Half Bath Total | 2 |
| Heating Fuel | Natural Gas |
| Heating Type | Forced Air |
| Stories Total | 2 |
| Size Interior | 1385 Sqft |
| Type | House |
| Utility Water | Municipal Water |
Parking
| Attached Garage |
Land
| Acreage | No |
| Land Amenities | Playground |
| Sewer | Municipal Sewage System |
| Size Depth | 80 Ft |
| Size Frontage | 30 Ft |
| Size Total Text | Under 1/2 Acre |
| Zoning Description | Res |
Rooms
| Level | Type | Length | Width | Dimensions |
|---|---|---|---|---|
| Second Level | 4pc Bathroom | Measurements not available | ||
| Second Level | Bedroom | 9'0'' x 10'10'' | ||
| Second Level | Bedroom | 10'0'' x 9'0'' | ||
| Second Level | 4pc Bathroom | Measurements not available | ||
| Second Level | Primary Bedroom | 10'10'' x 14'0'' | ||
| Basement | 2pc Bathroom | Measurements not available | ||
| Basement | Recreation Room | 11'3'' x 23'11'' | ||
| Main Level | 2pc Bathroom | Measurements not available | ||
| Main Level | Great Room | 15'0'' x 12'0'' | ||
| Main Level | Breakfast | 9'2'' x 8'0'' | ||
| Main Level | Kitchen | 10'8'' x 8'10'' | ||
| Main Level | Dining Room | 10'10'' x 10'10'' |
https://www.realtor.ca/real-estate/27596237/509-collis-court-milton




























