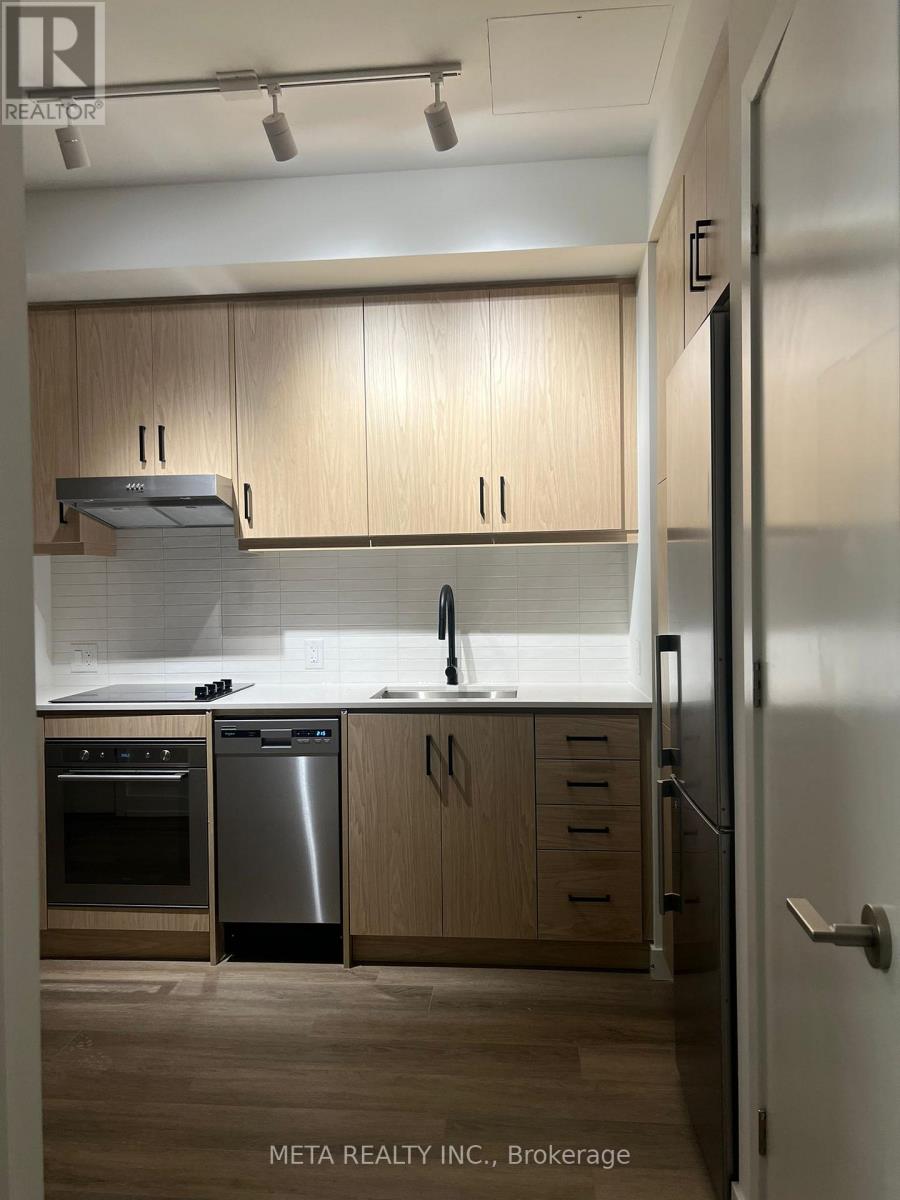1 Bedroom
1 Bathroom
Central Air Conditioning
Forced Air
$2,200 Monthly
Welcome to WEST by Aspen Ridge Homes located in one of Toronto's most vibrant neighborhoods! This 1 bed suite features an open-concept living space with tons of upgrades throughout. A modern kitchen with granite counters, custom backsplash, upgraded Faucet & cabinets. The boasts 9 ft. ceilings with smooth ceilings throughout.Amazing location! 99 Walk Score. Steps to all amenities such as transit, shops, parks, Stacked Market, FARM BOY, city's trendiest entertainment spots & much more. Quick Easy Access To Gardner Expressway, The Shops at the Well and Liberty Village. **** EXTRAS **** Window coverings, frameless glass shower, smooth ceilings throughout, upgraded granite counters, upgraded backsplash. Upgraded vinyl floors. Upgraded cabinets. Upgraded Vanity & counter tops. (id:34792)
Property Details
|
MLS® Number
|
C10441173 |
|
Property Type
|
Single Family |
|
Community Name
|
Niagara |
|
Amenities Near By
|
Hospital, Park, Public Transit |
|
Community Features
|
Pet Restrictions |
|
Features
|
Balcony, Carpet Free |
Building
|
Bathroom Total
|
1 |
|
Bedrooms Above Ground
|
1 |
|
Bedrooms Total
|
1 |
|
Amenities
|
Security/concierge |
|
Appliances
|
Window Coverings |
|
Cooling Type
|
Central Air Conditioning |
|
Exterior Finish
|
Concrete |
|
Flooring Type
|
Vinyl |
|
Heating Fuel
|
Natural Gas |
|
Heating Type
|
Forced Air |
|
Type
|
Apartment |
Parking
Land
|
Acreage
|
No |
|
Land Amenities
|
Hospital, Park, Public Transit |
Rooms
| Level |
Type |
Length |
Width |
Dimensions |
|
Main Level |
Primary Bedroom |
3.79 m |
33.02 m |
3.79 m x 33.02 m |
|
Main Level |
Kitchen |
6.76 m |
2.46 m |
6.76 m x 2.46 m |
|
Main Level |
Living Room |
6.76 m |
2.46 m |
6.76 m x 2.46 m |
|
Main Level |
Dining Room |
6.76 m |
2.46 m |
6.76 m x 2.46 m |
https://www.realtor.ca/real-estate/27674887/508-9-tecumseth-street-toronto-niagara-niagara










