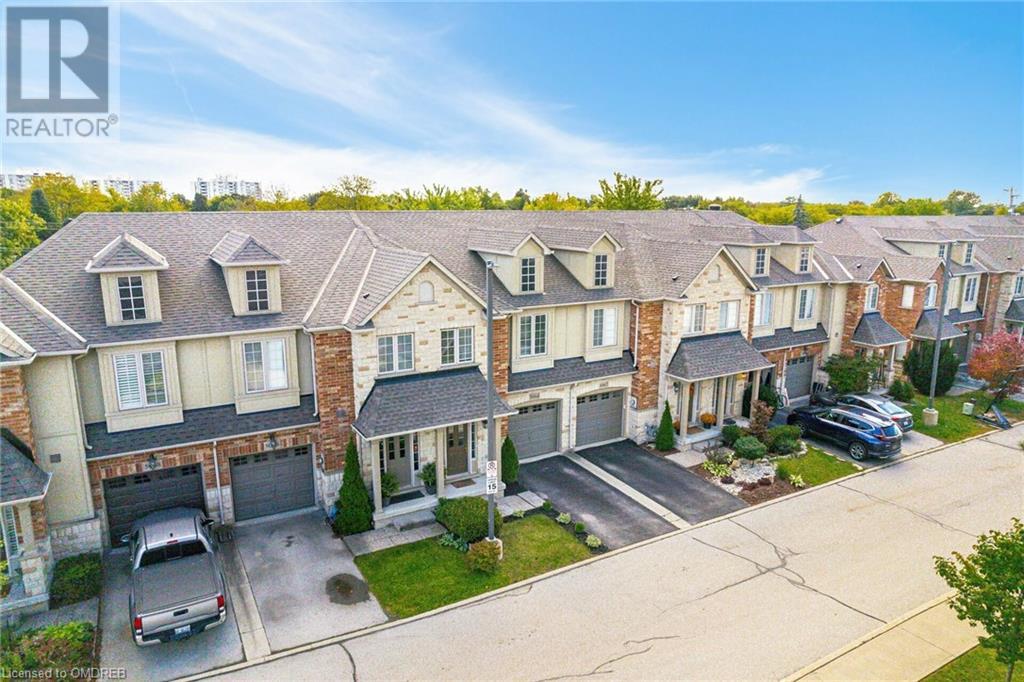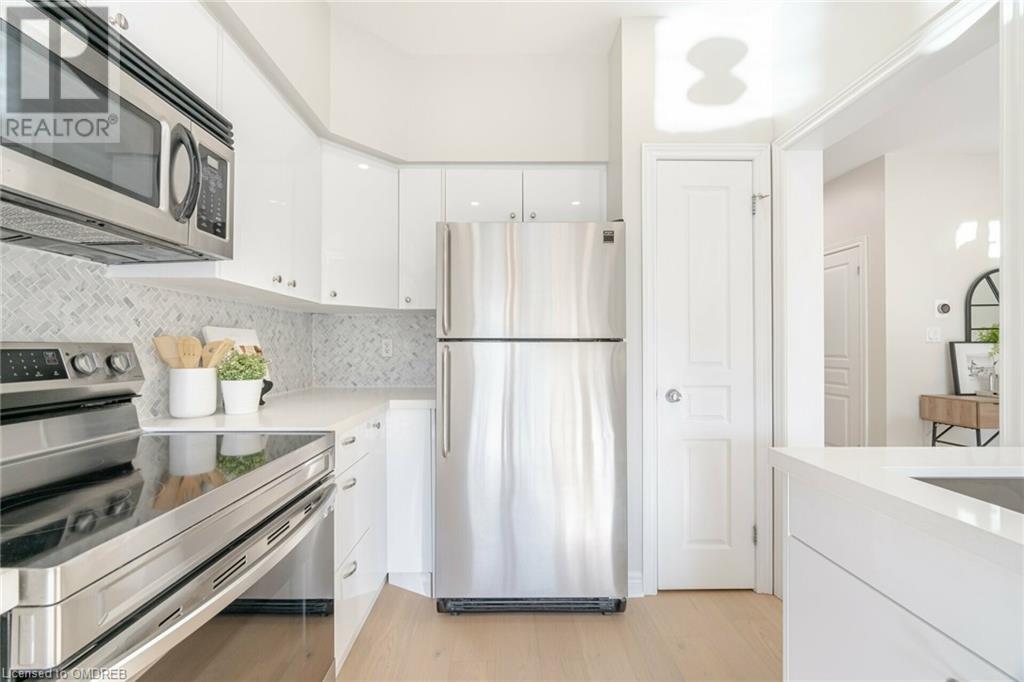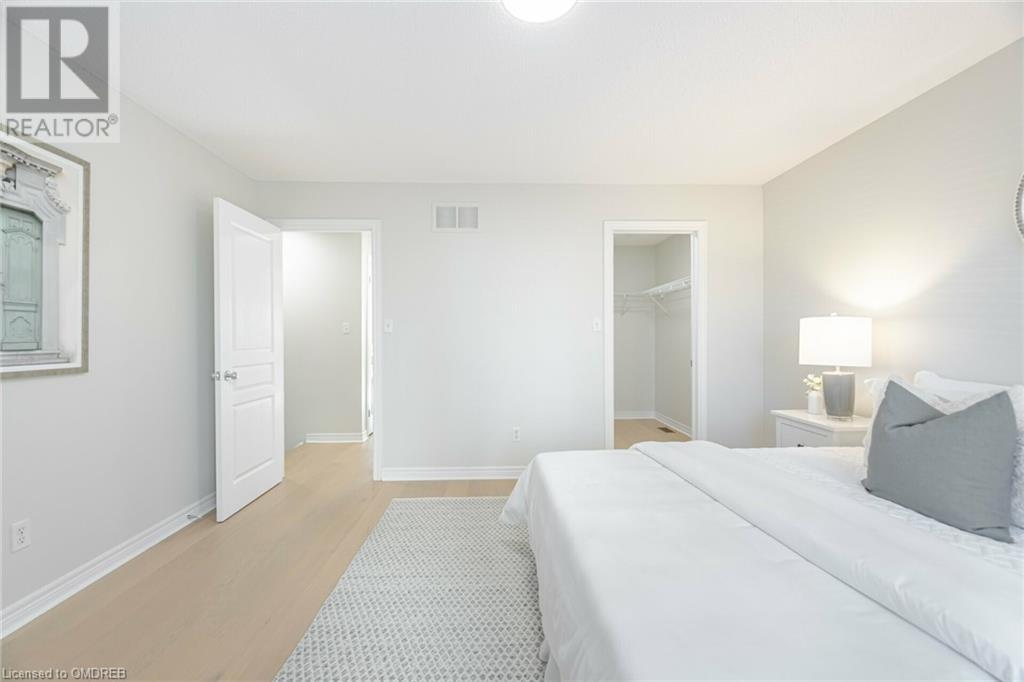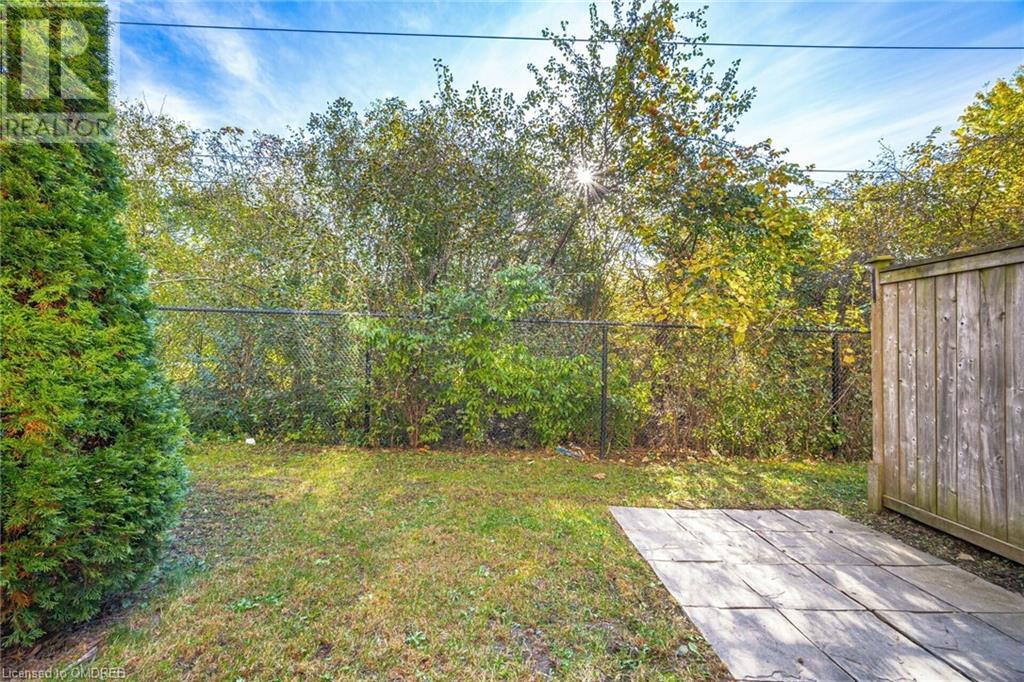2 Bedroom
3 Bathroom
Fireplace
Central Air Conditioning
Forced Air
$999,000
Welcome to 5064 Mercer Common! Located in the highly sought after Pinedale neighbourhood, just minutes from the Appleby GO, QEW, and Lakeshore. This incredible townhome has just been renovated, features a walk-out basement, and backs on to a bike trail, so no neighbours behind! Enjoy brand new engineered hardwoods throughout the main and upper levels. Gorgeous contemporary finished kitchen with new cabinetry and stainless steel appliances. Plus, a walkout to deck space for BBQ access. A great layout for entertaining! Unwind in the huge living room off the kitchen, featuring 9 foot ceilings throughout to accentuate the space. Upstairs, you'll find an incredible primary retreat with walk-in closet and four piece ensuite featuring a standalone shower and tub. The guest bedroom also features it's own four piece ensuite and walk-in closet for added convenience. Laundry room with sink also located on the upper level. The fully finished basement offers the perfect rec space with separate room for an office or den. Finshed with vinyl plank flooring and access to the backyard via the walkout. This turn-key ready home checks all the boxes! Book your showing today! (id:34792)
Property Details
|
MLS® Number
|
W10404081 |
|
Property Type
|
Single Family |
|
Community Name
|
Appleby |
|
Community Features
|
Pet Restrictions |
|
Equipment Type
|
Water Heater |
|
Features
|
Balcony, Sump Pump |
|
Parking Space Total
|
2 |
|
Rental Equipment Type
|
Water Heater |
|
Structure
|
Deck |
Building
|
Bathroom Total
|
3 |
|
Bedrooms Above Ground
|
2 |
|
Bedrooms Total
|
2 |
|
Amenities
|
Visitor Parking |
|
Appliances
|
Dishwasher, Dryer, Garage Door Opener, Microwave, Refrigerator, Stove, Washer, Window Coverings |
|
Basement Development
|
Finished |
|
Basement Features
|
Walk Out |
|
Basement Type
|
N/a (finished) |
|
Construction Style Attachment
|
Attached |
|
Cooling Type
|
Central Air Conditioning |
|
Exterior Finish
|
Brick |
|
Fireplace Present
|
Yes |
|
Foundation Type
|
Poured Concrete |
|
Half Bath Total
|
1 |
|
Heating Fuel
|
Natural Gas |
|
Heating Type
|
Forced Air |
|
Stories Total
|
2 |
|
Type
|
Row / Townhouse |
|
Utility Water
|
Municipal Water |
Parking
Land
|
Acreage
|
No |
|
Sewer
|
Sanitary Sewer |
|
Size Depth
|
81 Ft ,11 In |
|
Size Frontage
|
20 Ft ,4 In |
|
Size Irregular
|
20.34 X 81.99 Ft |
|
Size Total Text
|
20.34 X 81.99 Ft|under 1/2 Acre |
|
Zoning Description
|
Mxg-345, S |
Rooms
| Level |
Type |
Length |
Width |
Dimensions |
|
Second Level |
Laundry Room |
2.21 m |
1.8 m |
2.21 m x 1.8 m |
|
Second Level |
Primary Bedroom |
3.68 m |
5.49 m |
3.68 m x 5.49 m |
|
Second Level |
Other |
|
|
Measurements not available |
|
Second Level |
Bedroom |
4.19 m |
4.01 m |
4.19 m x 4.01 m |
|
Second Level |
Bathroom |
|
|
Measurements not available |
|
Basement |
Office |
2.64 m |
2.01 m |
2.64 m x 2.01 m |
|
Basement |
Recreational, Games Room |
6.02 m |
5.87 m |
6.02 m x 5.87 m |
|
Main Level |
Kitchen |
2.54 m |
3.23 m |
2.54 m x 3.23 m |
|
Main Level |
Living Room |
3.35 m |
6.68 m |
3.35 m x 6.68 m |
|
Main Level |
Dining Room |
2.54 m |
2.67 m |
2.54 m x 2.67 m |
|
Main Level |
Bathroom |
|
|
Measurements not available |
https://www.realtor.ca/real-estate/27546298/5064-mercer-burlington-appleby-appleby




















































