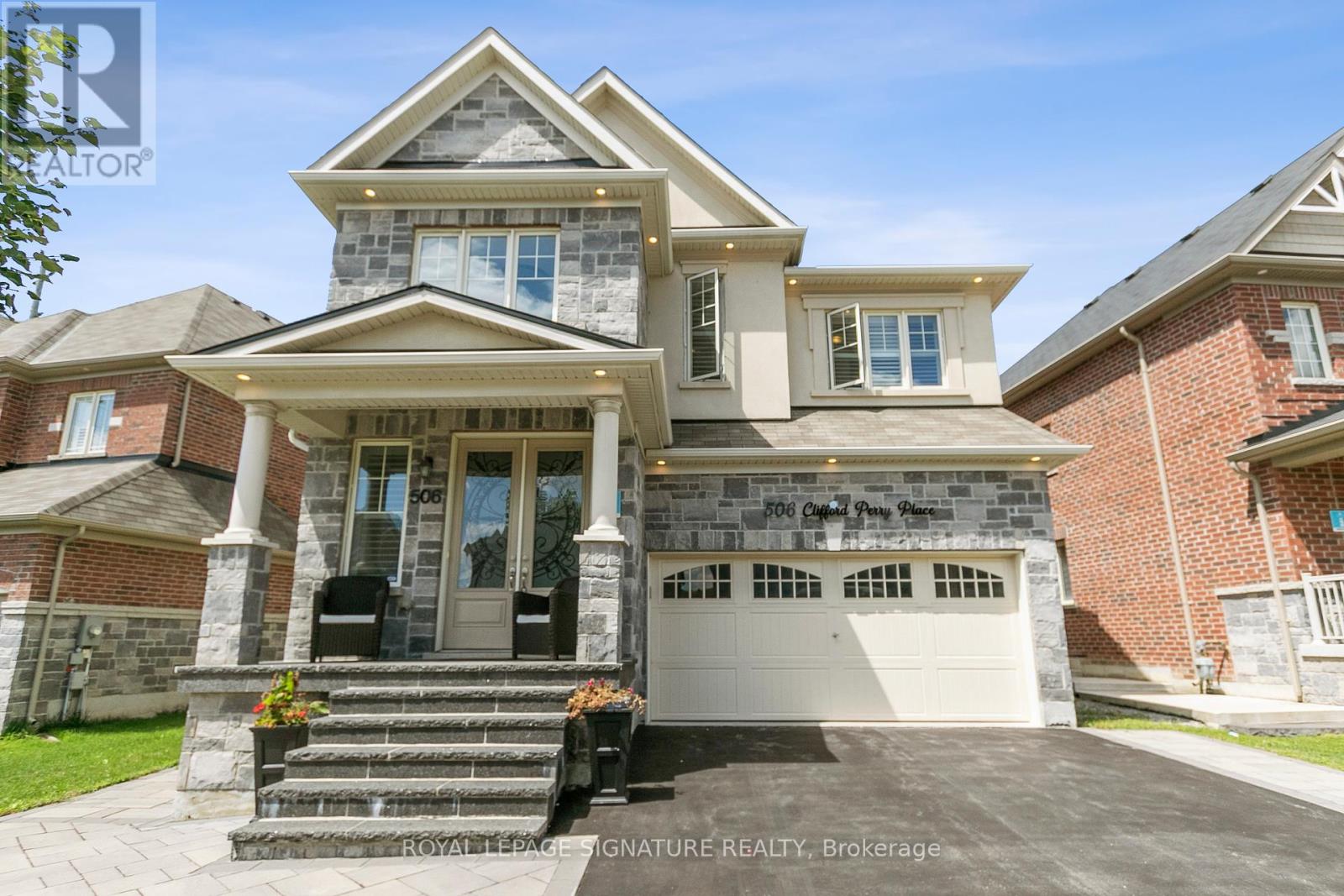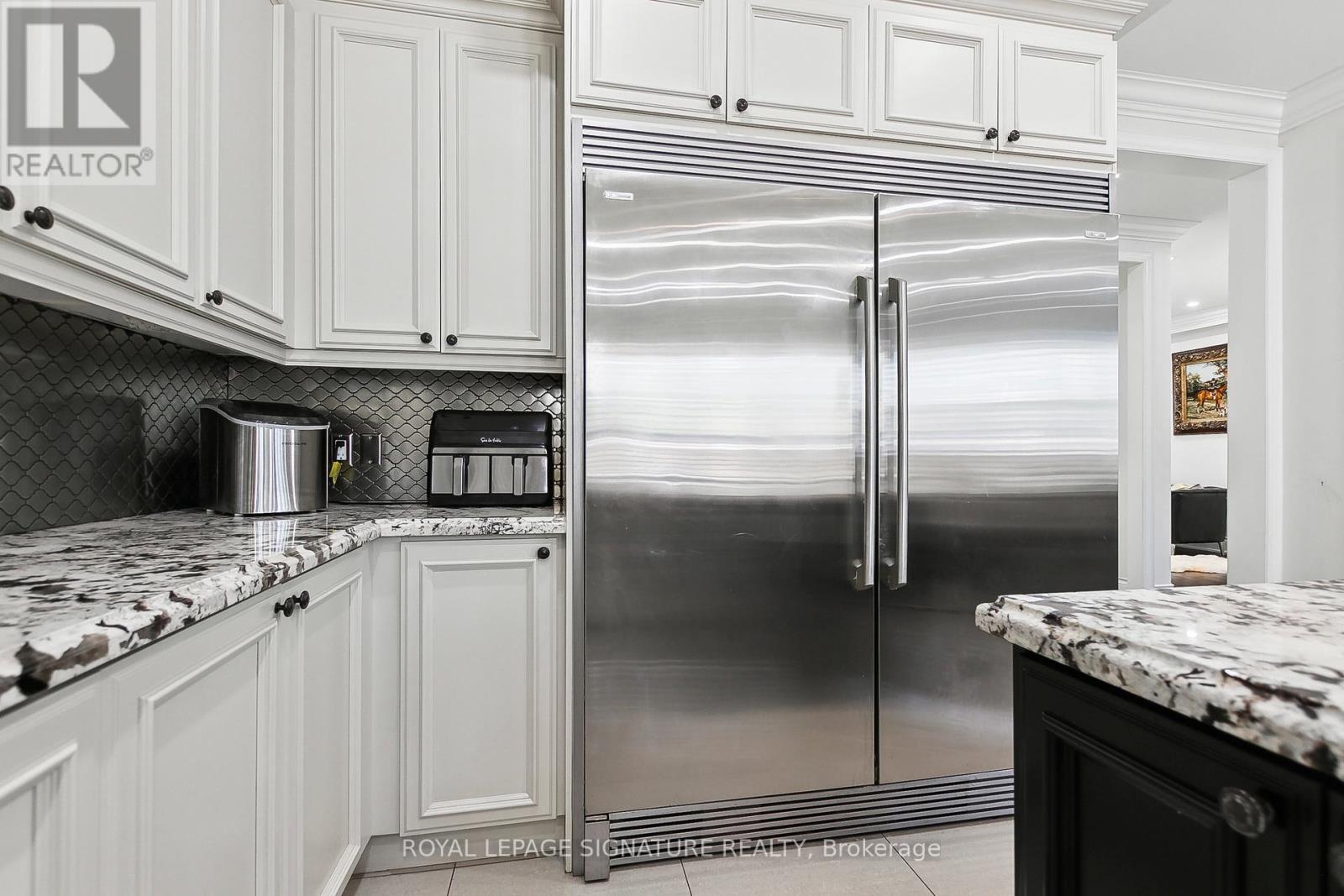4 Bedroom
3 Bathroom
Fireplace
Central Air Conditioning
Forced Air
$1,360,000
Prepared To Be Wowed By This Luxurious Fully Upgraded Open- Concept Design Home In Highly Desirable Family Friendly Woodland Hill neighbourhood! Must Be Seen to Be Fully Appreciated! Enjoy Making Memories With Your Family and Friends In This Beautiful Home. Features Include: 1) Luxurious Custom Chefs Kitchen with Massive Granite Island 2) Top Of The Line Stainless Steel Appliances Including Huge 72 inch Custom Fridge, Gas Stove, Bar Fridge And Double Built In- Oven 3) Large Windows With California Shutters Allowing Lots Of Natural Light While Also Ensuring Privacy 4) Pot Lights Throughout Main Floor 5) Stunning Foyer Chandelier Ensuring a Grand Entrance 6) Huge Family Room Making Entertaining a Breeze 7) Beautiful Custom Stone Fireplace 8)Huge Master Bedroom With Spacious Walk-In Closet and Upgraded Bathroom 9) Luxurious Crown Mouldings And Baseboards 10) Spacious Backyard And Custom Stone Front Steps. Close To Excellent Schools, Minutes To Upper Canada Mall, Highways, Costco, Parks, GO station, Yonge Street and more! You Don't Want To Miss This One! **** EXTRAS **** Energy Star Certified Home. SS Appliances include Bar Fridge, Gas Stove, Dishwasher, Microwave, Custom 72\" Double door Fridge, Washer & Dryer, Electrical Fixtures (id:34792)
Open House
This property has open houses!
Starts at:
2:00 pm
Ends at:
4:00 pm
Property Details
|
MLS® Number
|
N9510983 |
|
Property Type
|
Single Family |
|
Community Name
|
Woodland Hill |
|
Parking Space Total
|
6 |
Building
|
Bathroom Total
|
3 |
|
Bedrooms Above Ground
|
4 |
|
Bedrooms Total
|
4 |
|
Basement Type
|
Full |
|
Construction Style Attachment
|
Detached |
|
Cooling Type
|
Central Air Conditioning |
|
Exterior Finish
|
Stone |
|
Fireplace Present
|
Yes |
|
Flooring Type
|
Hardwood, Porcelain Tile |
|
Foundation Type
|
Concrete |
|
Heating Fuel
|
Natural Gas |
|
Heating Type
|
Forced Air |
|
Stories Total
|
2 |
|
Type
|
House |
|
Utility Water
|
Municipal Water |
Parking
Land
|
Acreage
|
No |
|
Sewer
|
Sanitary Sewer |
|
Size Depth
|
98 Ft |
|
Size Frontage
|
64 Ft |
|
Size Irregular
|
64 X 98 Ft |
|
Size Total Text
|
64 X 98 Ft|under 1/2 Acre |
Rooms
| Level |
Type |
Length |
Width |
Dimensions |
|
Main Level |
Living Room |
4.62 m |
4.04 m |
4.62 m x 4.04 m |
|
Main Level |
Dining Room |
4.62 m |
4.04 m |
4.62 m x 4.04 m |
|
Main Level |
Family Room |
5.74 m |
3.96 m |
5.74 m x 3.96 m |
|
Main Level |
Kitchen |
2.44 m |
5.1 m |
2.44 m x 5.1 m |
|
Main Level |
Eating Area |
3.05 m |
5.1 m |
3.05 m x 5.1 m |
|
Upper Level |
Primary Bedroom |
5.49 m |
4.72 m |
5.49 m x 4.72 m |
|
Upper Level |
Bedroom 2 |
3.94 m |
9.39 m |
3.94 m x 9.39 m |
|
Upper Level |
Bedroom 3 |
3.35 m |
3.68 m |
3.35 m x 3.68 m |
|
Upper Level |
Bedroom 4 |
3.05 m |
4.62 m |
3.05 m x 4.62 m |
https://www.realtor.ca/real-estate/27581293/506-clifford-perry-place-newmarket-woodland-hill-woodland-hill




































