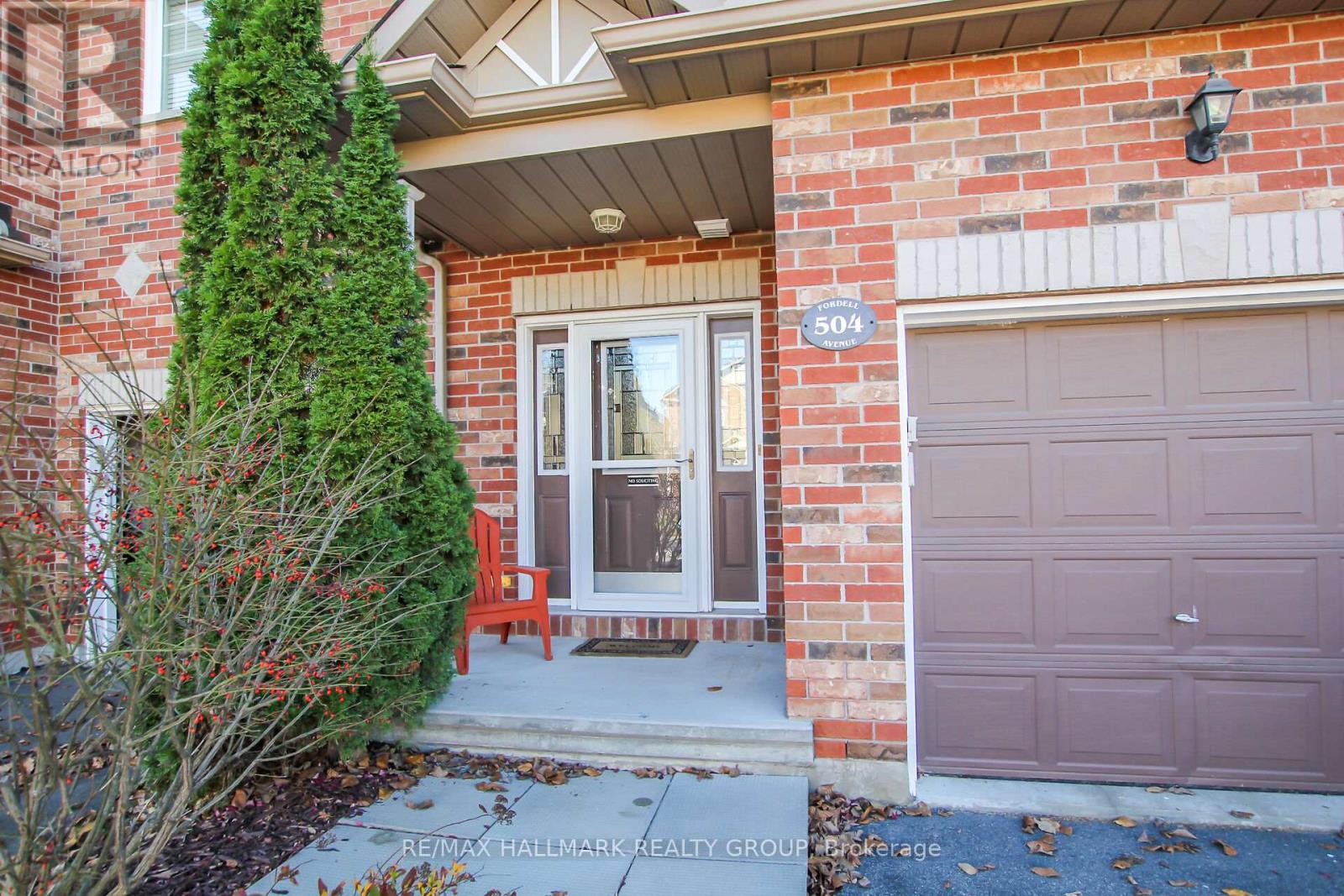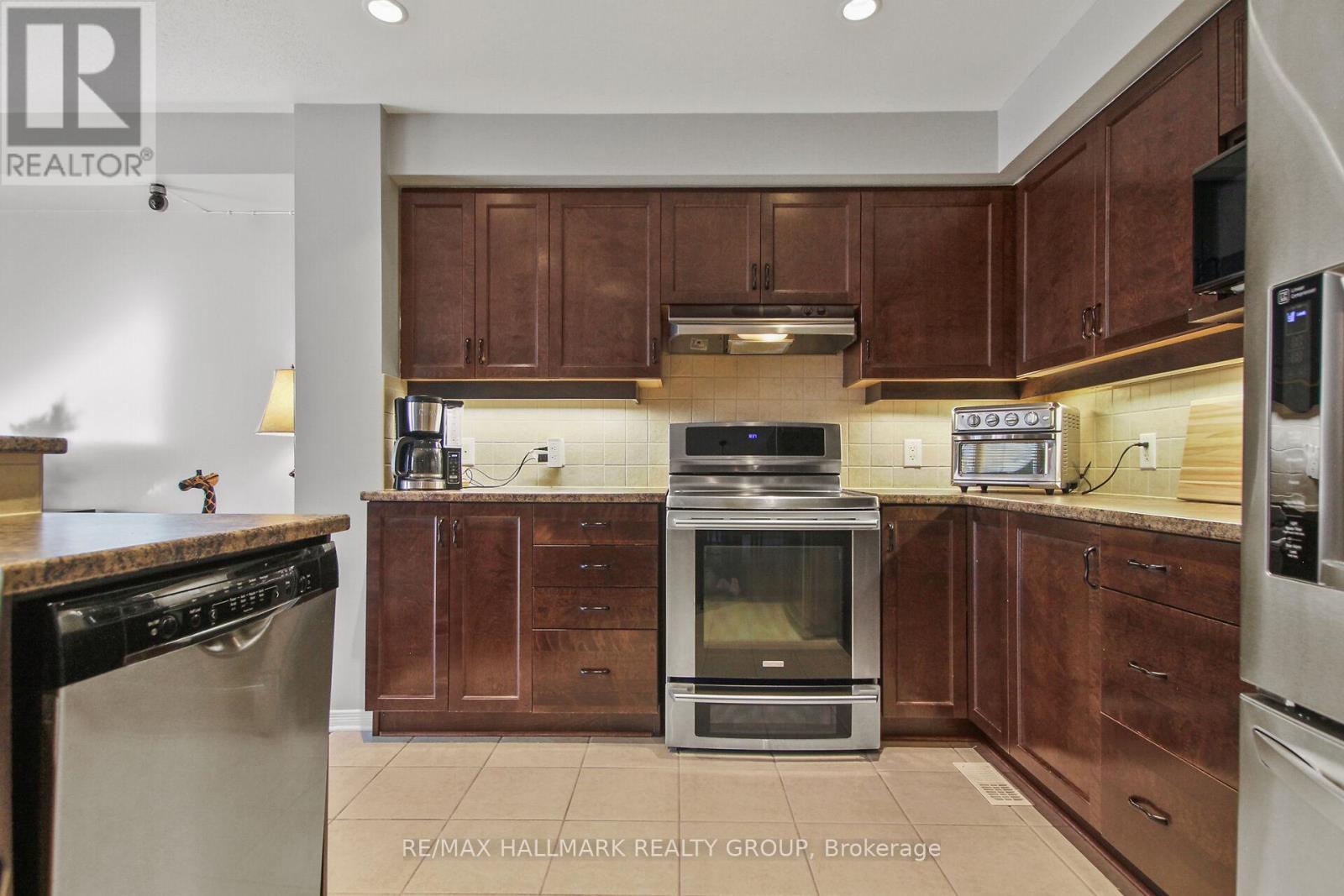3 Bedroom
3 Bathroom
Fireplace
Central Air Conditioning
Forced Air
$629,900
Nicely updated + spacious 3 bedroom, 3 bathroom freehold townhouse with 2nd Level loft/den- perfect for home based business! Great location in heart of ""Hi-Tech Alley"" close to shops, pubs, restaurants, parks, schools, Richcraft Rec Centre + public transit. The Henley Model by Holitzner Homes characterized by open concept design. Large living/dining room area accented by hardwood floors + gas fireplace, gourmet kitchen with Shaker cabinets, pot lights, stainless steel appliances, island with breakfast nook. The 2nd Level features updated berber carpets + recently painted throughout. Primary bedroom features vaulted ceiling, walk in closet + luxury ensuite with double sink, roman tub + glass shower. Lower level features huge recroom/workout room with laminate floors, functional laundry room + tons of storage. Private fenced backyard features gazebo, indoor/outdoor turf + storage shed. Single attached garage with automatic opener. Perfect for First Time Buyers or Investors. Great value! **** EXTRAS **** Hardwood floors on Main Level, updated berber carpet on 2nd Level, gas fireplace, 6 appliances, finished basement. (id:34792)
Property Details
|
MLS® Number
|
X11443338 |
|
Property Type
|
Single Family |
|
Community Name
|
9008 - Kanata - Morgan's Grant/South March |
|
Amenities Near By
|
Public Transit |
|
Parking Space Total
|
4 |
|
Structure
|
Shed |
Building
|
Bathroom Total
|
3 |
|
Bedrooms Above Ground
|
3 |
|
Bedrooms Total
|
3 |
|
Amenities
|
Fireplace(s) |
|
Appliances
|
Central Vacuum, Blinds, Dishwasher, Dryer, Garage Door Opener, Microwave, Refrigerator, Stove, Washer |
|
Basement Development
|
Finished |
|
Basement Type
|
N/a (finished) |
|
Construction Style Attachment
|
Attached |
|
Cooling Type
|
Central Air Conditioning |
|
Exterior Finish
|
Brick, Vinyl Siding |
|
Fireplace Present
|
Yes |
|
Fireplace Total
|
1 |
|
Foundation Type
|
Poured Concrete |
|
Half Bath Total
|
1 |
|
Heating Fuel
|
Natural Gas |
|
Heating Type
|
Forced Air |
|
Stories Total
|
2 |
|
Type
|
Row / Townhouse |
|
Utility Water
|
Municipal Water |
Parking
Land
|
Acreage
|
No |
|
Land Amenities
|
Public Transit |
|
Sewer
|
Sanitary Sewer |
|
Size Depth
|
104 Ft ,11 In |
|
Size Frontage
|
22 Ft |
|
Size Irregular
|
22.01 X 104.99 Ft |
|
Size Total Text
|
22.01 X 104.99 Ft |
|
Zoning Description
|
Residential |
Rooms
| Level |
Type |
Length |
Width |
Dimensions |
|
Second Level |
Primary Bedroom |
5.35 m |
3.35 m |
5.35 m x 3.35 m |
|
Second Level |
Bedroom 2 |
4.65 m |
3.35 m |
4.65 m x 3.35 m |
|
Second Level |
Bedroom 3 |
3.81 m |
3.04 m |
3.81 m x 3.04 m |
|
Lower Level |
Family Room |
6.47 m |
3.65 m |
6.47 m x 3.65 m |
|
Lower Level |
Laundry Room |
3 m |
3 m |
3 m x 3 m |
|
Main Level |
Great Room |
6.47 m |
3.65 m |
6.47 m x 3.65 m |
|
Main Level |
Dining Room |
3.25 m |
3.25 m |
3.25 m x 3.25 m |
|
Main Level |
Kitchen |
3.2 m |
3.2 m |
3.2 m x 3.2 m |
|
Main Level |
Eating Area |
2.59 m |
2.43 m |
2.59 m x 2.43 m |
Utilities
|
Cable
|
Available |
|
Sewer
|
Available |
https://www.realtor.ca/real-estate/27693483/504-fordell-avenue-ottawa-9008-kanata-morgans-grantsouth-march


































