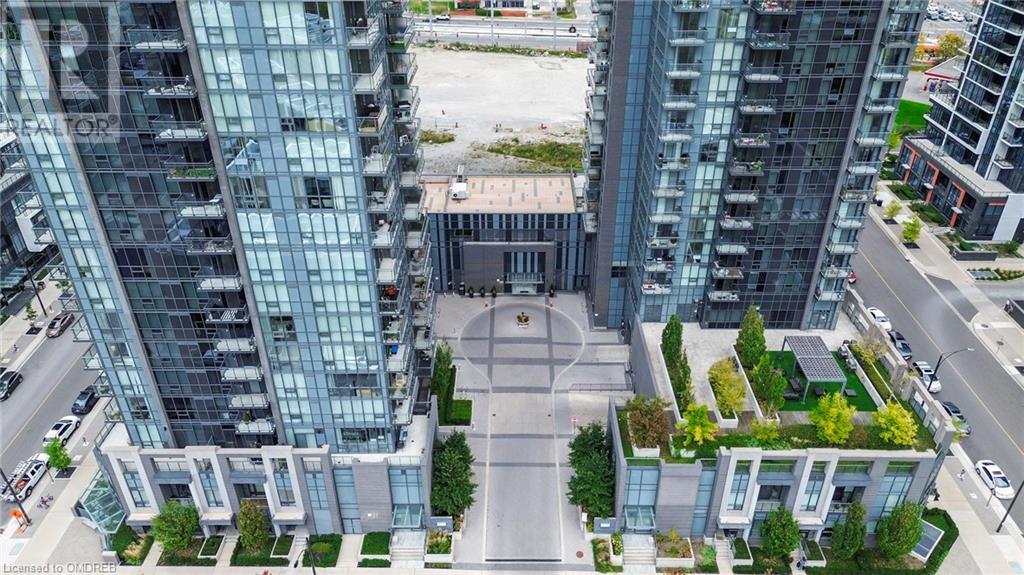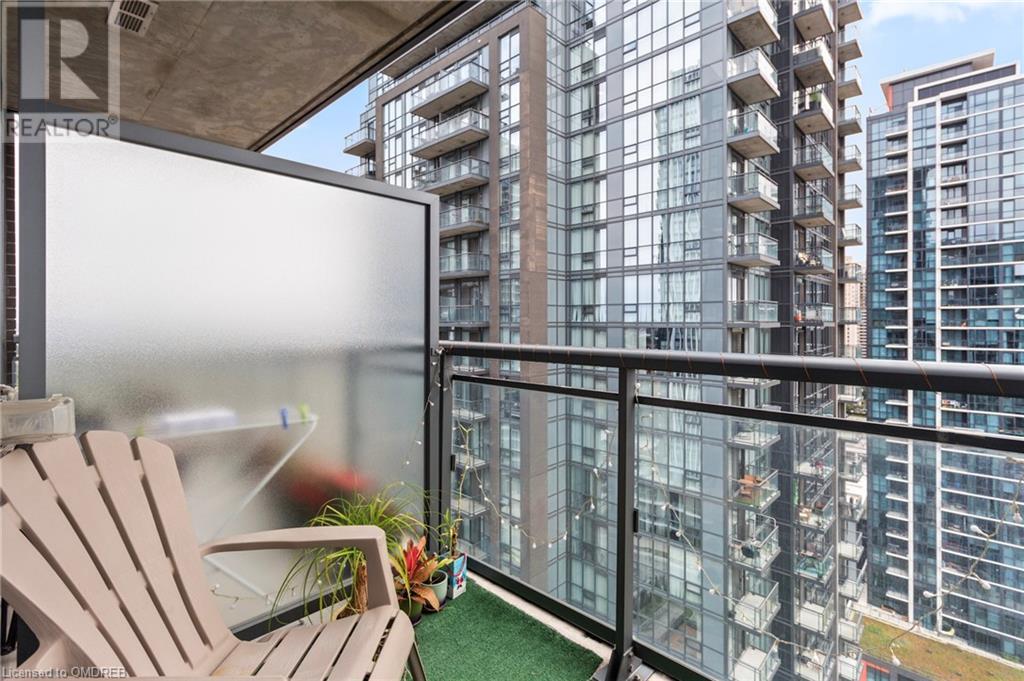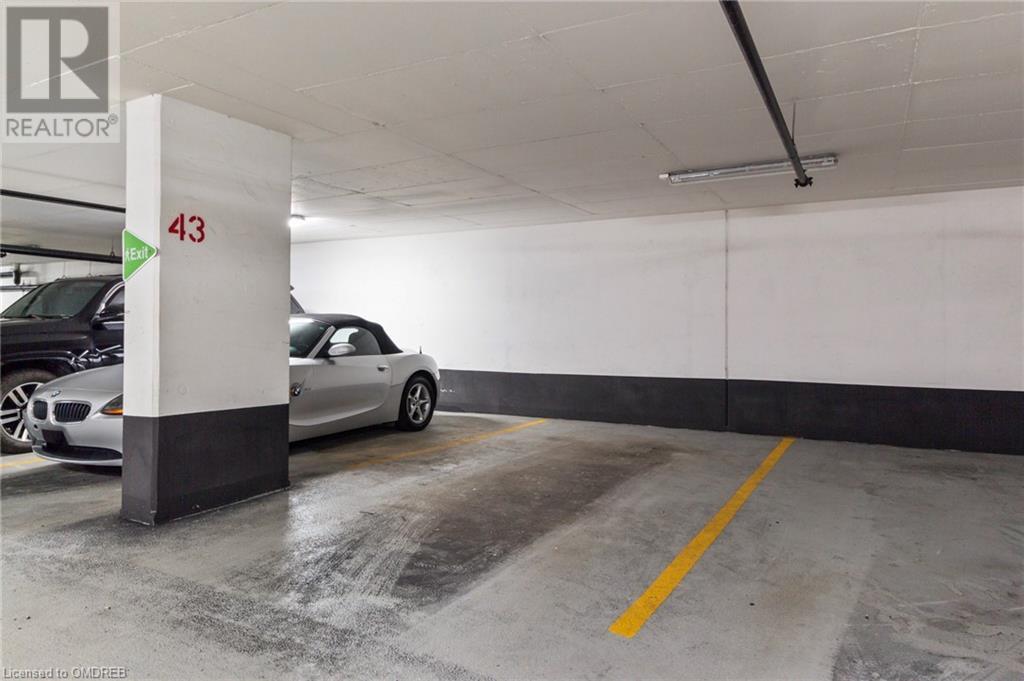5033 Four Springs Avenue Unit# 1811 Home For Sale Mississauga, Ontario L5R 0G6
40660772
Instantly Display All Photos
Complete this form to instantly display all photos and information. View as many properties as you wish.
$595,000Maintenance, Insurance, Water
$481.21 Monthly
Maintenance, Insurance, Water
$481.21 MonthlyWelcome to this exquisite One Bedroom + Den suite at Amber Condos by Pinnacle Uptown, nestled in the heart of vibrant Mississauga. This contemporary gem offers breathtaking, unobstructed southwest views, framed by floor-to-ceiling windows that flood the space with natural light. Enjoy the spacious, open-concept layout complemented by 9-foot ceilings and laminate flooring throughout. The modern kitchen, fitted with stainless steel appliances and elegant quartz countertops, is perfect for culinary enthusiasts. The versatile den provides a flexible space ideal for a home office or creative studio. The primary bedroom boasts a well-appointed closet for ample storage. Additional features include a dedicated parking spot and a storage locker for your convenience. Located steps away from Square One, restaurants, banks, and public transit, with quick access to highways 403, 407, and 401, this suite offers the perfect fusion of luxury living and urban convenience. (id:34792)
Property Details
| MLS® Number | 40660772 |
| Property Type | Single Family |
| Amenities Near By | Hospital, Park, Public Transit, Schools |
| Features | Southern Exposure, Balcony |
| Parking Space Total | 1 |
| Storage Type | Locker |
Building
| Bathroom Total | 1 |
| Bedrooms Above Ground | 1 |
| Bedrooms Total | 1 |
| Amenities | Exercise Centre, Party Room |
| Appliances | Dishwasher, Dryer, Refrigerator, Stove, Washer, Microwave Built-in |
| Basement Type | None |
| Construction Style Attachment | Attached |
| Cooling Type | Central Air Conditioning |
| Exterior Finish | Brick |
| Heating Fuel | Natural Gas |
| Heating Type | Forced Air |
| Stories Total | 1 |
| Size Interior | 572 Sqft |
| Type | Apartment |
| Utility Water | Municipal Water |
Parking
| Underground | |
| None |
Land
| Acreage | No |
| Land Amenities | Hospital, Park, Public Transit, Schools |
| Sewer | Municipal Sewage System |
| Size Total Text | Unknown |
| Zoning Description | Ra5-42 |
Rooms
| Level | Type | Length | Width | Dimensions |
|---|---|---|---|---|
| Main Level | 4pc Bathroom | Measurements not available | ||
| Main Level | Laundry Room | 3'5'' x 2'10'' | ||
| Main Level | Bedroom | 9'7'' x 11'9'' | ||
| Main Level | Living Room | 10'2'' x 9'2'' | ||
| Main Level | Dining Room | 10'2'' x 6'1'' | ||
| Main Level | Kitchen | 10'7'' x 7'8'' | ||
| Main Level | Office | 7'9'' x 5'5'' |
https://www.realtor.ca/real-estate/27526225/5033-four-springs-avenue-unit-1811-mississauga











































