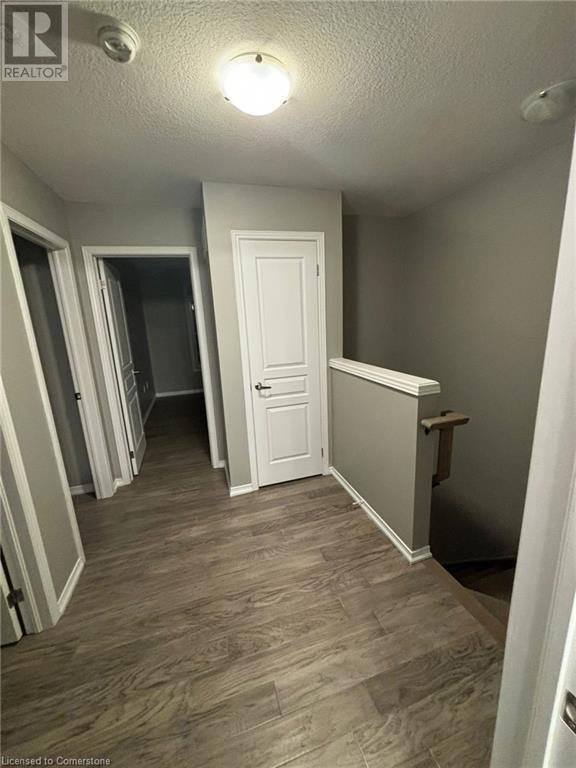(855) 500-SOLD
Info@SearchRealty.ca
5024 Desantis Drive Home For Sale Beamsville, Ontario L0R 1B2
40683124
Instantly Display All Photos
Complete this form to instantly display all photos and information. View as many properties as you wish.
2 Bedroom
3 Bathroom
1510 sqft
3 Level
Central Air Conditioning
Forced Air
$2,550 Monthly
Located Centreville Square in Beamsville three bedroom with about 1510 sqft end unit 3 storey town is flooded with natural light and features 3 beds 1.5 bath, open concept main floor with large kitchen and living/living room combination with door to balcony. 3 appliances included, upgraded flooring throughout (only carpet on stairs), covered porch, 2nd floor balcony. (id:34792)
Property Details
| MLS® Number | 40683124 |
| Property Type | Single Family |
| Amenities Near By | Park |
| Parking Space Total | 2 |
Building
| Bathroom Total | 3 |
| Bedrooms Above Ground | 2 |
| Bedrooms Total | 2 |
| Appliances | Central Vacuum, Dishwasher, Dryer, Microwave, Refrigerator, Stove, Garage Door Opener |
| Architectural Style | 3 Level |
| Basement Type | None |
| Construction Style Attachment | Attached |
| Cooling Type | Central Air Conditioning |
| Exterior Finish | Brick |
| Half Bath Total | 1 |
| Heating Fuel | Natural Gas |
| Heating Type | Forced Air |
| Stories Total | 3 |
| Size Interior | 1510 Sqft |
| Type | Row / Townhouse |
| Utility Water | Municipal Water, None |
Parking
| Attached Garage |
Land
| Acreage | No |
| Land Amenities | Park |
| Sewer | Municipal Sewage System |
| Size Total Text | Unknown |
Rooms
| Level | Type | Length | Width | Dimensions |
|---|---|---|---|---|
| Second Level | 2pc Bathroom | Measurements not available | ||
| Second Level | Kitchen | 8'6'' x 14'0'' | ||
| Second Level | Living Room | 11'6'' x 23'0'' | ||
| Third Level | 3pc Bathroom | Measurements not available | ||
| Third Level | Bedroom | 8'2'' x 10'0'' | ||
| Third Level | 3pc Bathroom | 9'6'' x 8'9'' | ||
| Third Level | Primary Bedroom | 10'8'' x 13'6'' | ||
| Main Level | Den | 10'0'' x 8'6'' |
https://www.realtor.ca/real-estate/27707851/5024-desantis-drive-beamsville

























