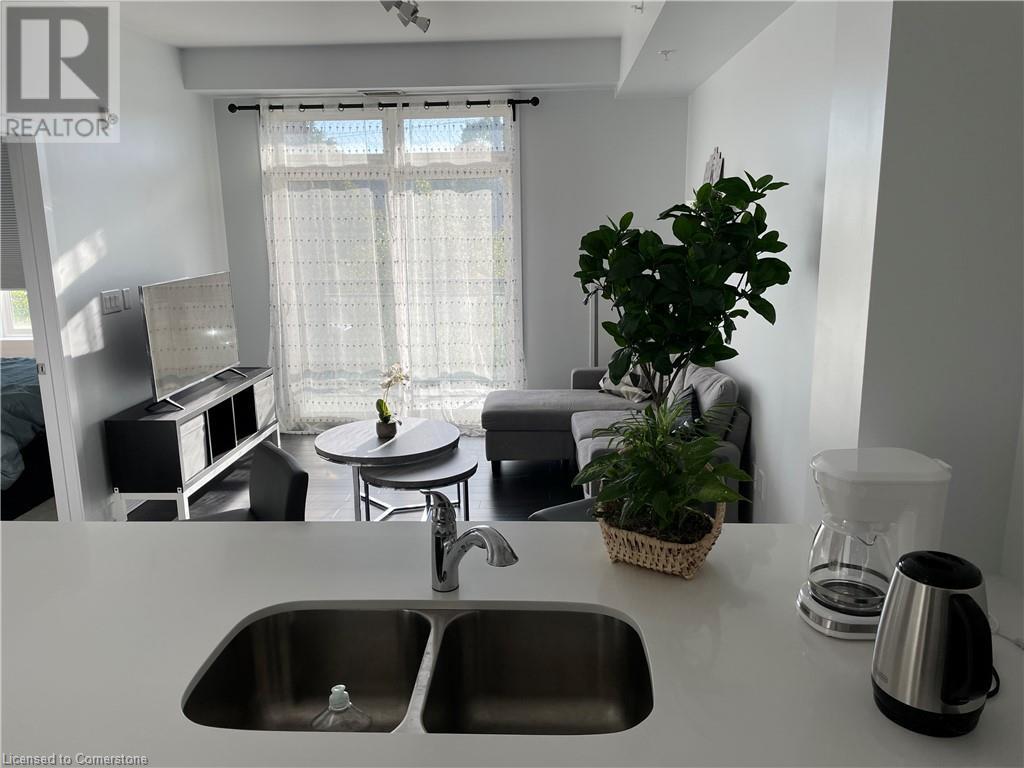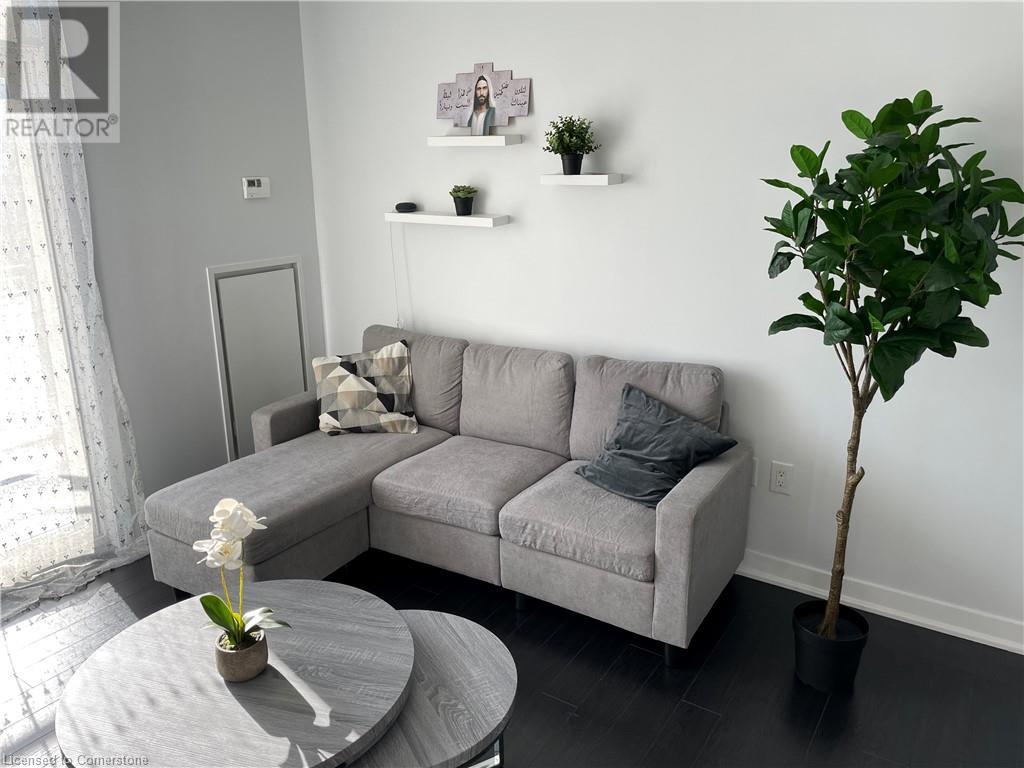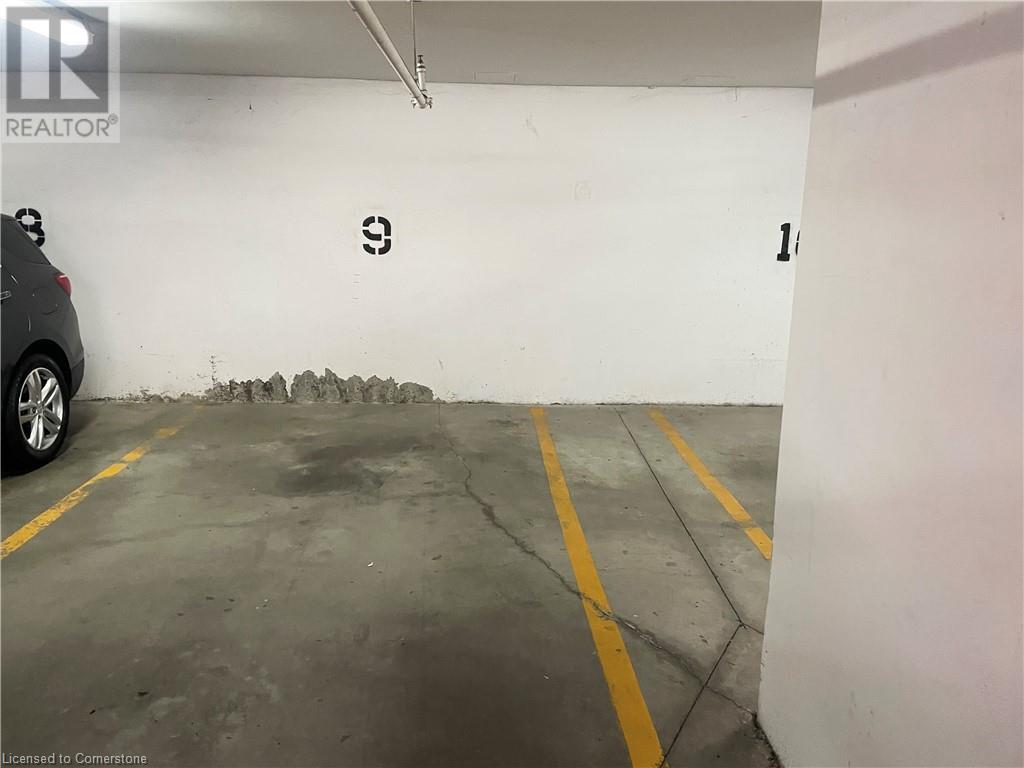(855) 500-SOLD
Info@SearchRealty.ca
5020 Corporate Drive Unit# 208 Home For Sale Burlington, Ontario L7L 0H7
40672778
Instantly Display All Photos
Complete this form to instantly display all photos and information. View as many properties as you wish.
1 Bedroom
1 Bathroom
535 sqft
Central Air Conditioning
Forced Air
$2,400 Monthly
Insurance, Heat, Water, Parking
Elegant, Spacious, and Nicely FURNISHED 1-Bedroom Condo Apartment in a Prime Burlington Location near Appleby Go Station! Open Concept Layout with 9ft Ceilings. Nice Kitchen with Stainless Steel Appliances, Quartz Countertops, and Backsplash. Laminate Floors & Sliding Glass Doors to a Beautiful Balcony bringing Lots of Natural Light! Convenient In-Suite Laundry, Master Bedroom with Walk-In Closet. Very Close to All Amenities, Shopping Malls, and Highway Access! ALL UTILITIES INCLUDED! Just move in and enjoy your new home! (id:34792)
Property Details
| MLS® Number | 40672778 |
| Property Type | Single Family |
| Amenities Near By | Golf Nearby, Hospital, Park, Place Of Worship, Public Transit, Schools |
| Features | Balcony, No Pet Home, Automatic Garage Door Opener |
| Parking Space Total | 1 |
| Storage Type | Locker |
Building
| Bathroom Total | 1 |
| Bedrooms Above Ground | 1 |
| Bedrooms Total | 1 |
| Amenities | Exercise Centre, Party Room |
| Appliances | Dishwasher, Dryer, Stove, Washer, Microwave Built-in, Garage Door Opener |
| Basement Type | None |
| Construction Style Attachment | Attached |
| Cooling Type | Central Air Conditioning |
| Exterior Finish | Brick Veneer, Stone |
| Heating Type | Forced Air |
| Stories Total | 1 |
| Size Interior | 535 Sqft |
| Type | Apartment |
| Utility Water | Municipal Water |
Parking
| Underground | |
| Covered |
Land
| Access Type | Highway Access |
| Acreage | No |
| Land Amenities | Golf Nearby, Hospital, Park, Place Of Worship, Public Transit, Schools |
| Sewer | Municipal Sewage System |
| Size Total Text | Unknown |
| Zoning Description | M1 |
Rooms
| Level | Type | Length | Width | Dimensions |
|---|---|---|---|---|
| Main Level | Laundry Room | Measurements not available | ||
| Main Level | 4pc Bathroom | 8'0'' x 5'0'' | ||
| Main Level | Bedroom | 12'3'' x 8'7'' | ||
| Main Level | Living Room/dining Room | 14'0'' x 11'0'' | ||
| Main Level | Kitchen | 10'0'' x 9'0'' |
https://www.realtor.ca/real-estate/27618031/5020-corporate-drive-unit-208-burlington


















