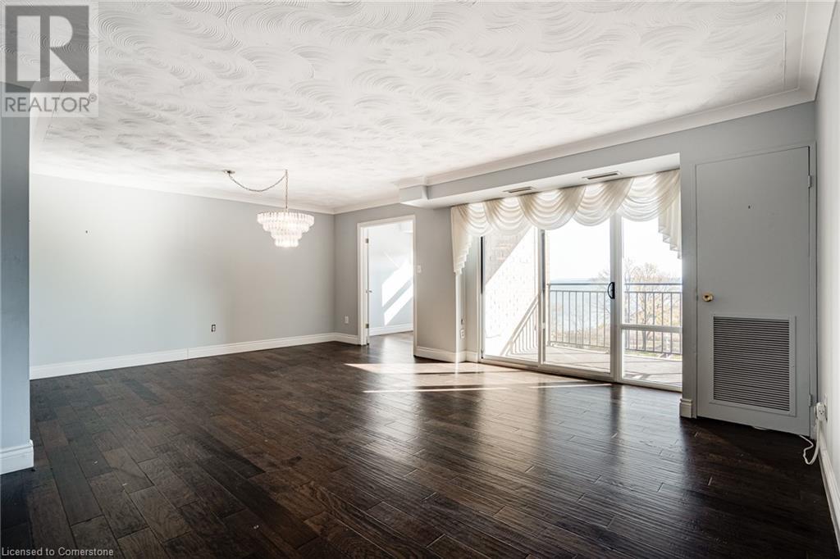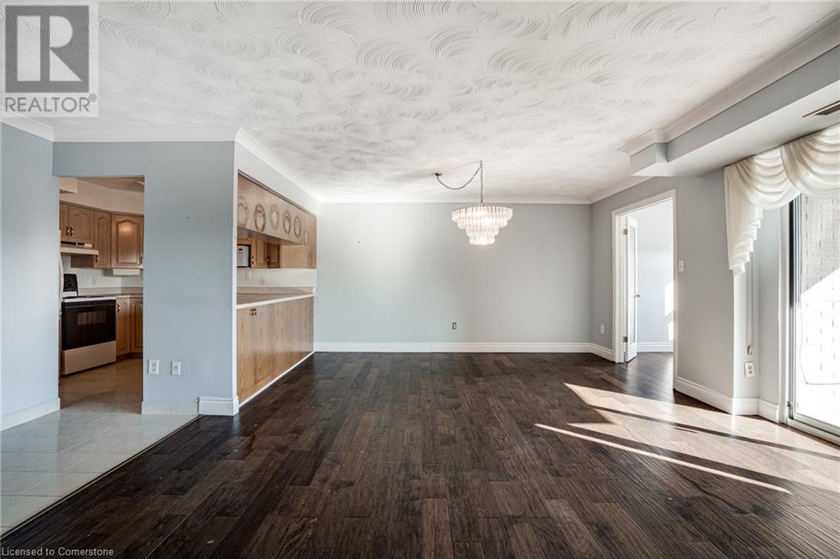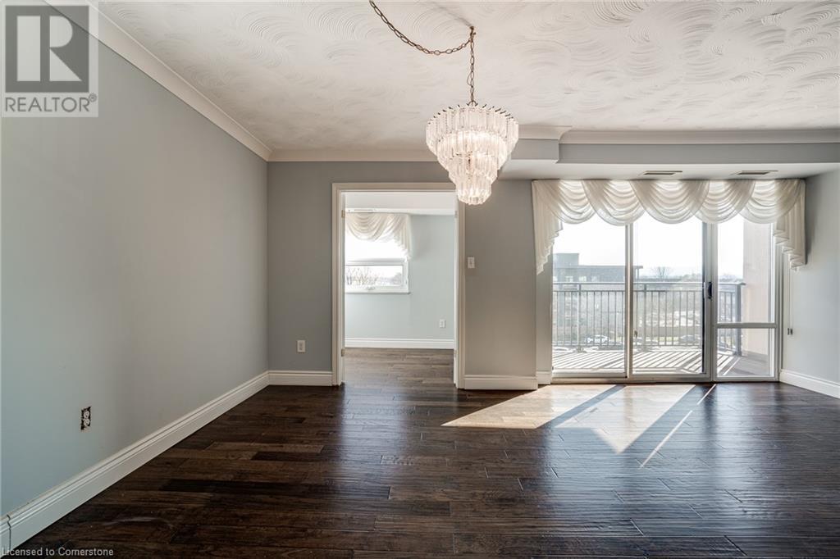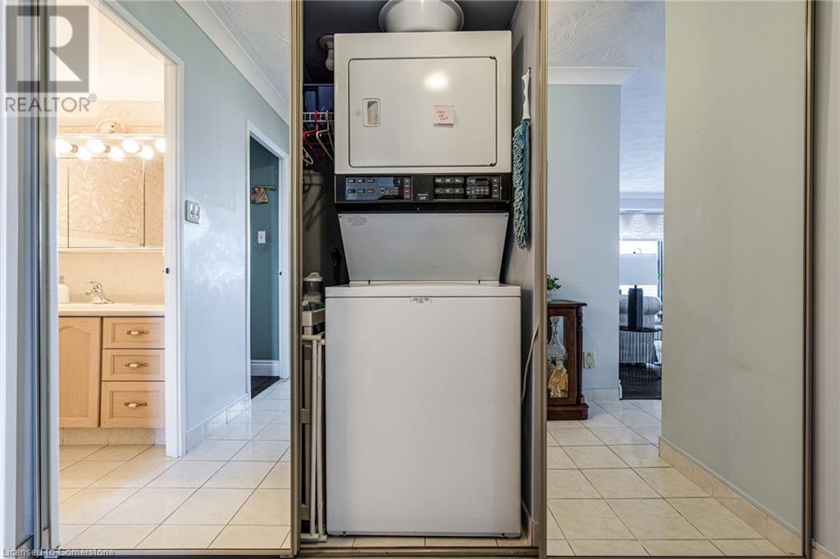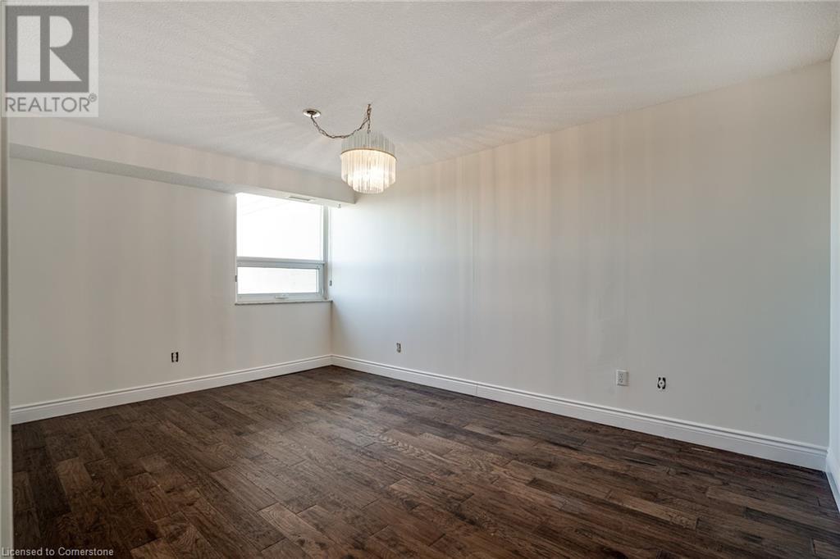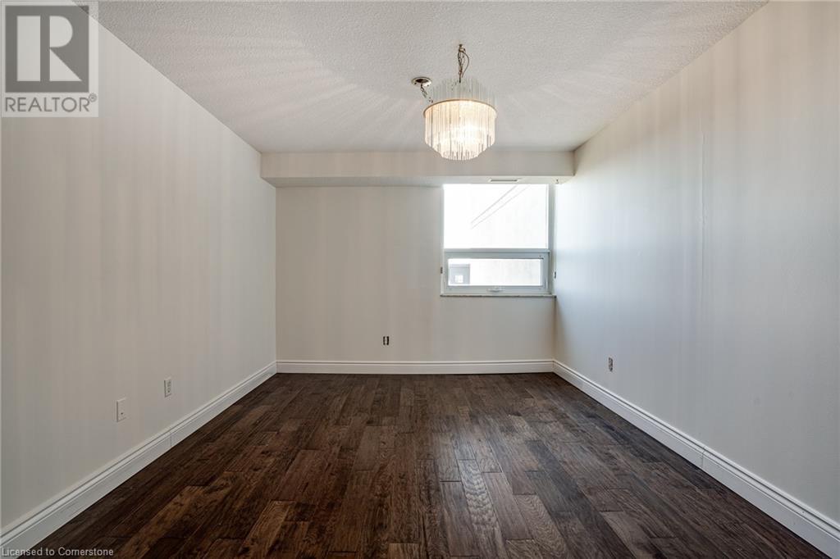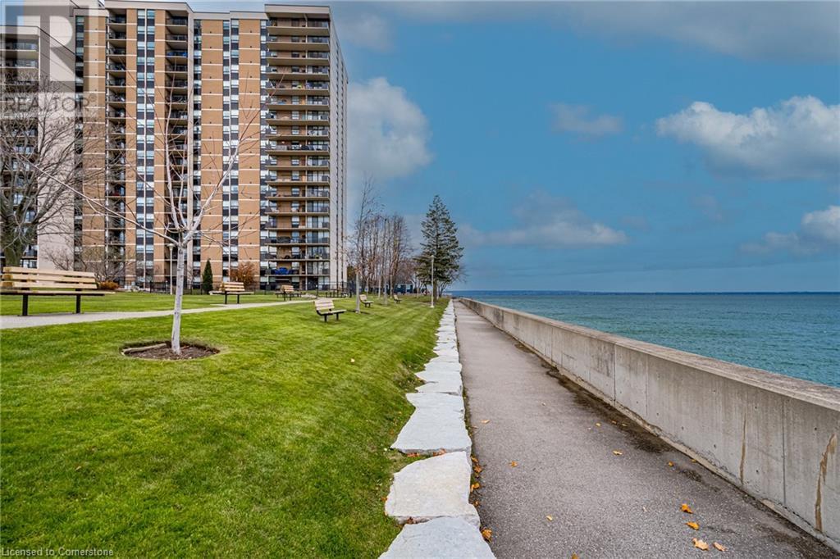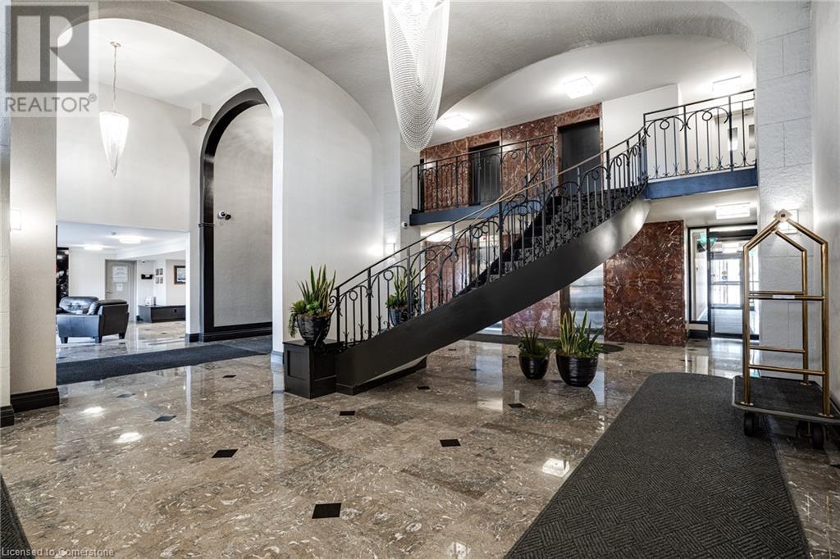500 Green Road Unit# 507 Home For Sale Stoney Creek, Ontario L8E 3M6
XH4190773
Instantly Display All Photos
Complete this form to instantly display all photos and information. View as many properties as you wish.
$599,900Maintenance, Insurance, Cable TV, Heat, Electricity, Water, Parking
$891.69 Monthly
Maintenance, Insurance, Cable TV, Heat, Electricity, Water, Parking
$891.69 MonthlyAll utilities & amenities included in this popular lakeside building. Unit has excellent lakeviews on the quiet side of the building. Recent hardwood flooring, modified floorplan for large living/dining open area. Great natural light from South facing windows & covered balcony. Plenty of amenities & building social activities to enjoy. Well managed building, spotlessly maintained, inside & out. Large visitor parking area & opportunity to rent/purchase extra garage spots when available. (id:34792)
Property Details
| MLS® Number | XH4190773 |
| Property Type | Single Family |
| Community Features | Quiet Area |
| Equipment Type | None |
| Features | Southern Exposure, Balcony, Carpet Free, No Driveway |
| Parking Space Total | 1 |
| Pool Type | Inground Pool |
| Rental Equipment Type | None |
| Storage Type | Locker |
Building
| Bathroom Total | 2 |
| Bedrooms Above Ground | 2 |
| Bedrooms Below Ground | 1 |
| Bedrooms Total | 3 |
| Amenities | Exercise Centre, Party Room |
| Appliances | Central Vacuum |
| Constructed Date | 1977 |
| Construction Material | Concrete Block, Concrete Walls |
| Construction Style Attachment | Attached |
| Exterior Finish | Concrete |
| Half Bath Total | 1 |
| Heating Fuel | Electric |
| Heating Type | Forced Air |
| Stories Total | 1 |
| Size Interior | 1105 Sqft |
| Type | Apartment |
| Utility Water | Municipal Water |
Parking
| Underground |
Land
| Acreage | No |
| Sewer | Municipal Sewage System |
| Size Total Text | Unknown |
Rooms
| Level | Type | Length | Width | Dimensions |
|---|---|---|---|---|
| Main Level | Laundry Room | Measurements not available | ||
| Main Level | Bedroom | 13'0'' x 10'0'' | ||
| Main Level | 2pc Bathroom | Measurements not available | ||
| Main Level | Primary Bedroom | 16'6'' x 11'0'' | ||
| Main Level | 4pc Bathroom | Measurements not available | ||
| Main Level | Den | 8'9'' x 7'2'' | ||
| Main Level | Living Room | 20'0'' x 12'0'' | ||
| Main Level | Dining Room | 12'0'' x 9'0'' | ||
| Main Level | Eat In Kitchen | 10' x 9' | ||
| Main Level | Foyer | Measurements not available |
https://www.realtor.ca/real-estate/27429946/500-green-road-unit-507-stoney-creek




