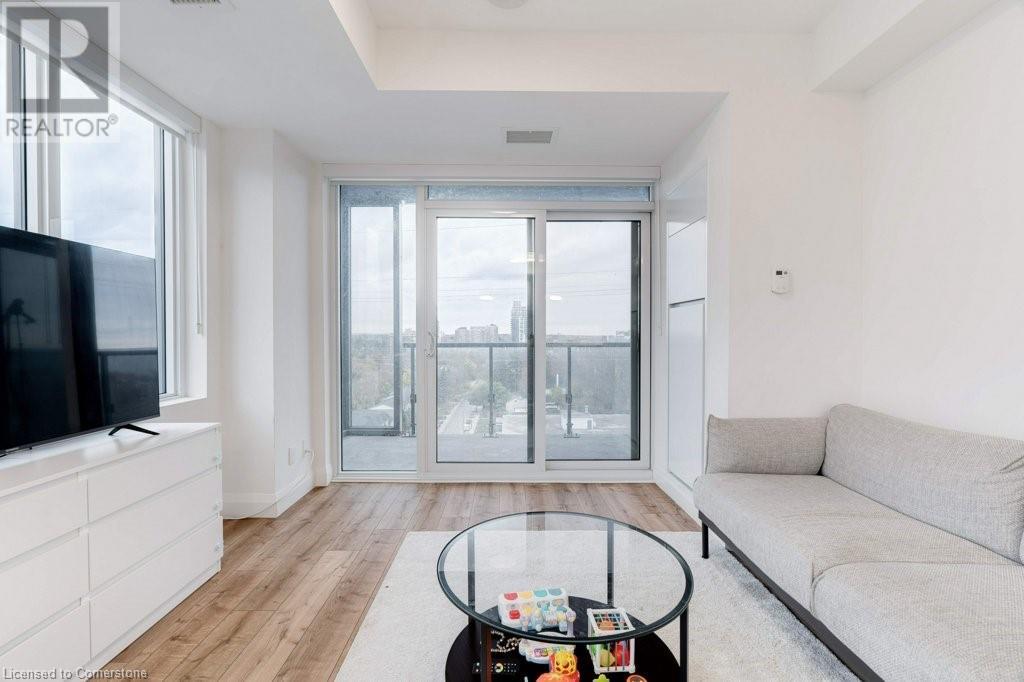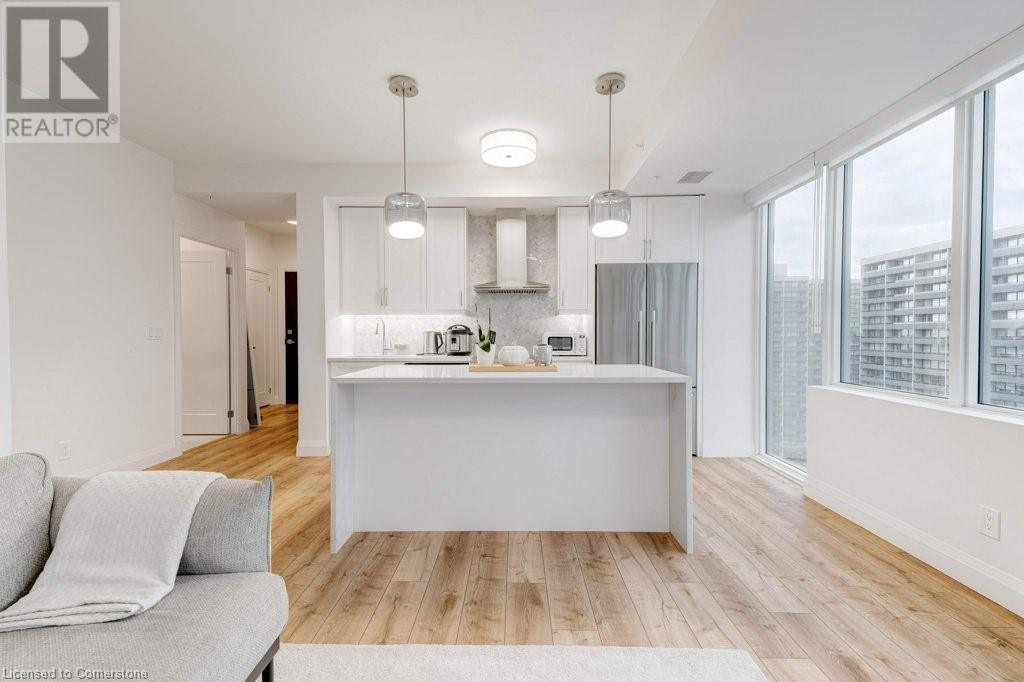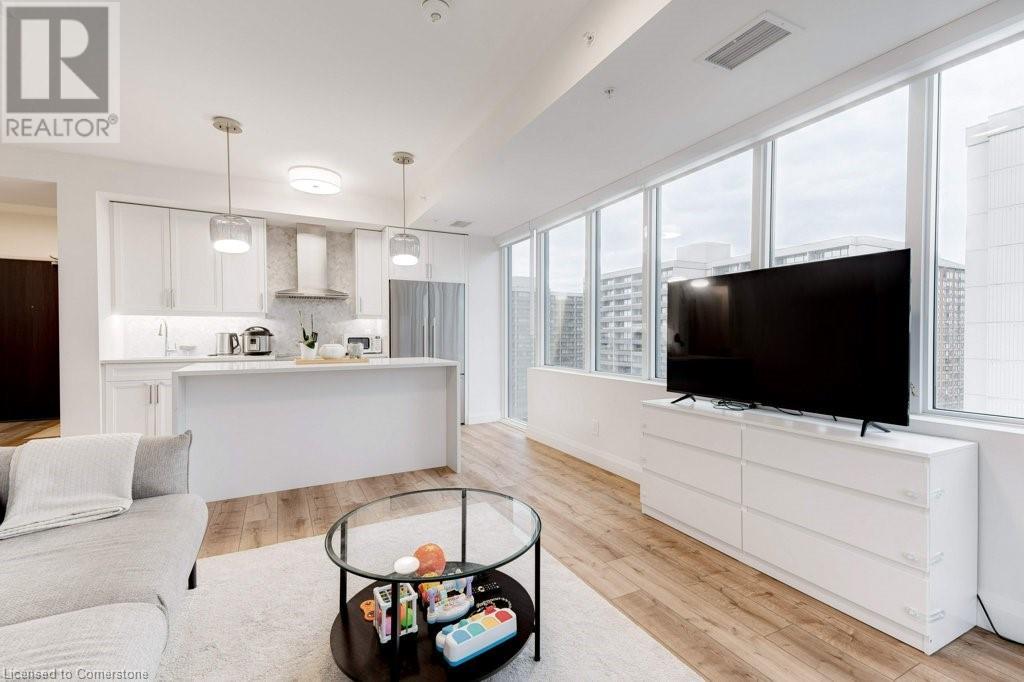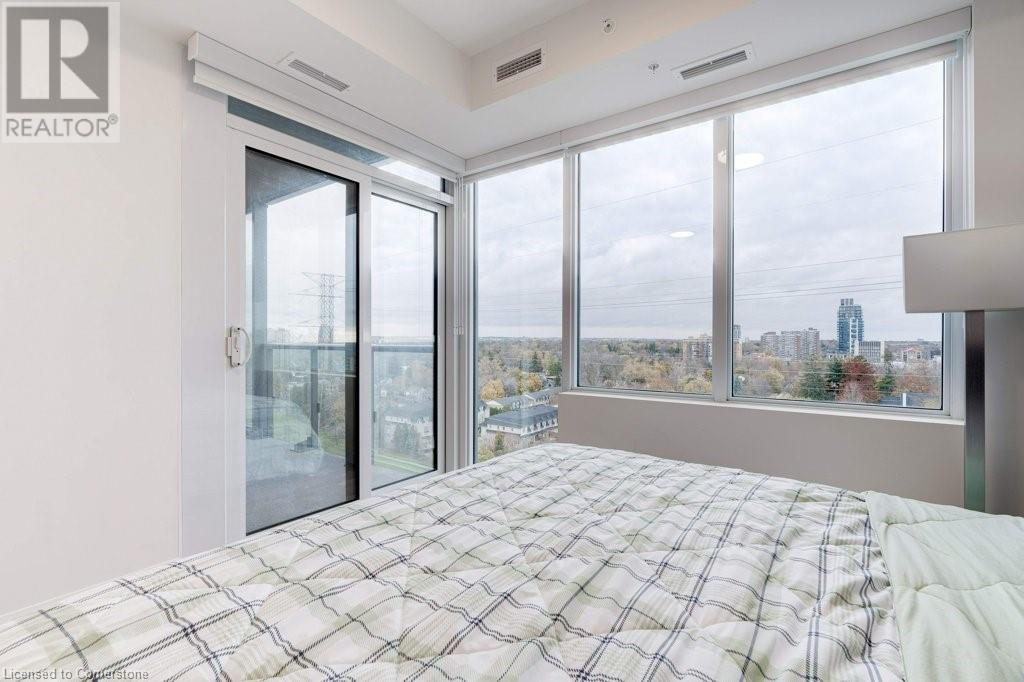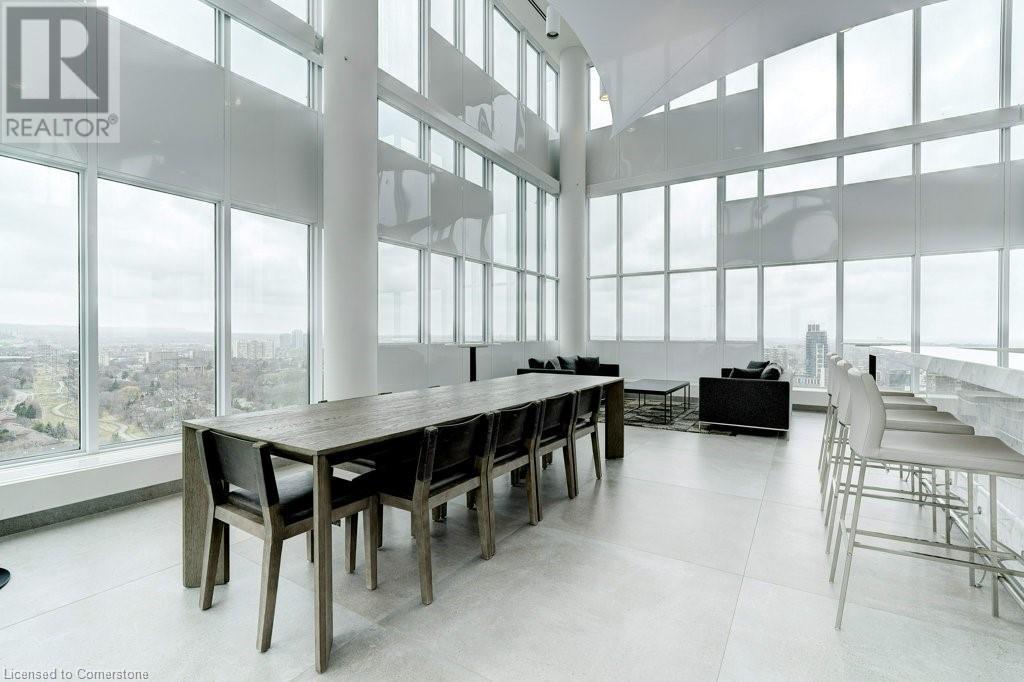500 Brock Avenue Unit# 1103 Home For Sale Burlington, Ontario L7S 0A5
40677617
Instantly Display All Photos
Complete this form to instantly display all photos and information. View as many properties as you wish.
$724,900Maintenance, Insurance, Heat, Property Management
$780 Monthly
Maintenance, Insurance, Heat, Property Management
$780 MonthlyWelcome to this breathtaking, brand new 2-bedroom, 2-bathroom condominium in the heart of downtown Burlington! This modern, high-end unit boasts spacious living with expansive windows that flood the space with natural light and offer incredible views of the city, Lake Ontario, and The Escarpment. Enjoy your own private balcony, perfect for relaxing and taking in the surroundings. Designed with comfort and convenience in mind, this sleek unit features an open-concept layout with top-tier finishes throughout. The kitchen is a chef’s dream, with contemporary cabinetry, stainless steel appliances, and ample counter space. The living and dining areas are perfect for entertaining or enjoying quiet evenings at home. Both bedrooms are generously sized, and the primary suite includes a luxurious ensuite bathroom with modern fixtures. Building amenities include; 24-hour security for peace of mind, fully-equipped fitness room for your convenience, spectacular rooftop terrace with panoramic views of the city and lake – ideal for outdoor gatherings and relaxation. Additional features include one underground parking space and a separate storage locker to meet all your storage needs. Located just steps from Burlington’s vibrant downtown, you’ll have easy access to trendy shops, cafes, restaurants, parks, and the waterfront. This is urban living at its finest – book your showing today and make this spectacular condo your new home! (id:34792)
Property Details
| MLS® Number | 40677617 |
| Property Type | Single Family |
| Amenities Near By | Hospital, Park, Public Transit, Schools, Shopping |
| Communication Type | High Speed Internet |
| Community Features | Community Centre |
| Features | Corner Site, Balcony, Automatic Garage Door Opener |
| Parking Space Total | 1 |
| Storage Type | Locker |
| View Type | Lake View |
Building
| Bathroom Total | 2 |
| Bedrooms Above Ground | 2 |
| Bedrooms Total | 2 |
| Amenities | Exercise Centre, Party Room |
| Appliances | Dishwasher, Dryer, Refrigerator, Stove, Washer, Hood Fan, Window Coverings, Garage Door Opener |
| Basement Type | None |
| Constructed Date | 2024 |
| Construction Style Attachment | Attached |
| Cooling Type | Central Air Conditioning |
| Exterior Finish | Stone, Stucco |
| Fire Protection | Smoke Detectors |
| Foundation Type | Poured Concrete |
| Heating Fuel | Geo Thermal |
| Stories Total | 1 |
| Size Interior | 830 Sqft |
| Type | Apartment |
| Utility Water | Municipal Water |
Parking
| Underground | |
| None |
Land
| Access Type | Road Access, Highway Access, Highway Nearby |
| Acreage | No |
| Land Amenities | Hospital, Park, Public Transit, Schools, Shopping |
| Sewer | Municipal Sewage System |
| Size Total Text | Unknown |
| Zoning Description | Drh-476 |
Rooms
| Level | Type | Length | Width | Dimensions |
|---|---|---|---|---|
| Main Level | 4pc Bathroom | Measurements not available | ||
| Main Level | Bedroom | 13'3'' x 9'0'' | ||
| Main Level | Full Bathroom | Measurements not available | ||
| Main Level | Primary Bedroom | 10'9'' x 10'0'' | ||
| Main Level | Living Room/dining Room | 12'3'' x 13'6'' | ||
| Main Level | Kitchen | 11'6'' x 7'9'' |
Utilities
| Cable | Available |
| Electricity | Available |
https://www.realtor.ca/real-estate/27651752/500-brock-avenue-unit-1103-burlington











