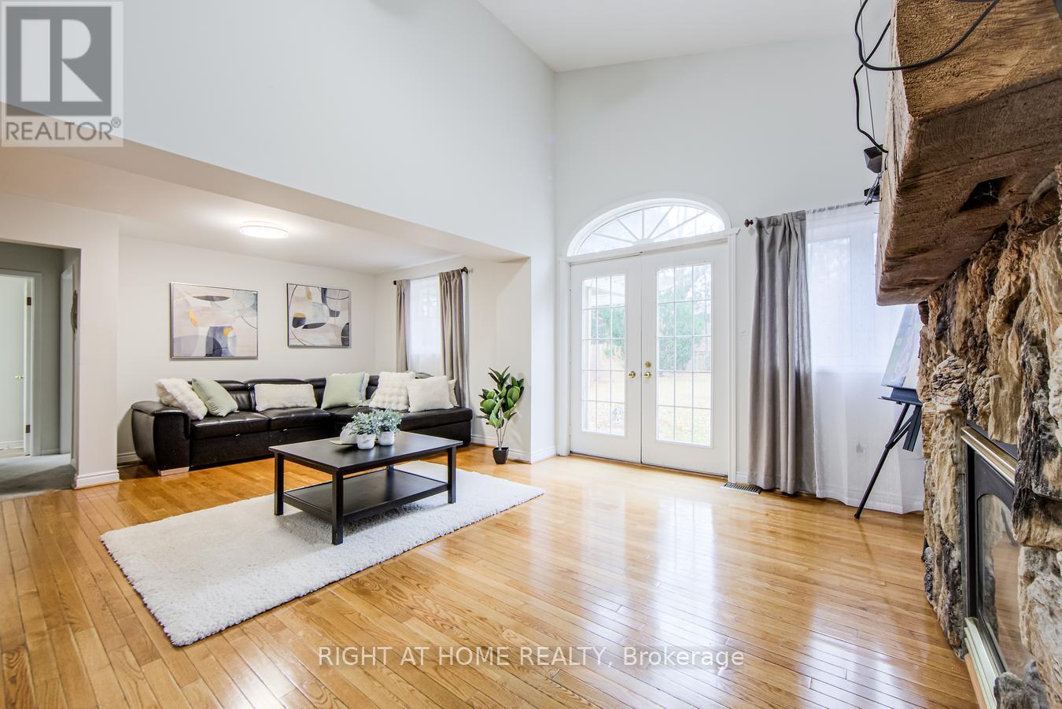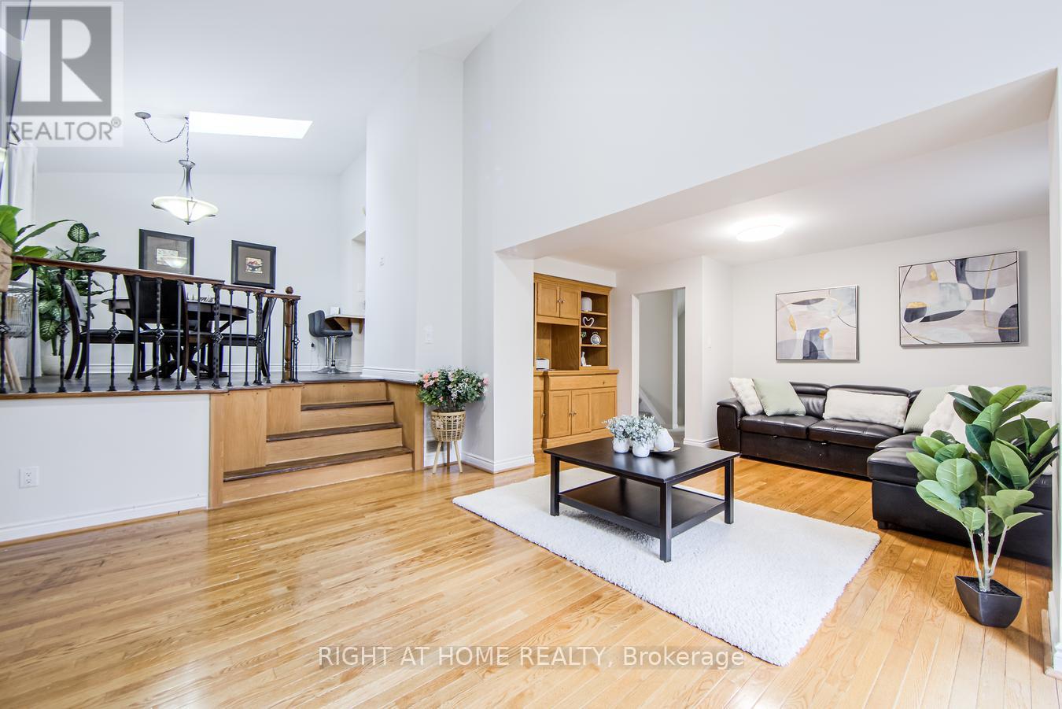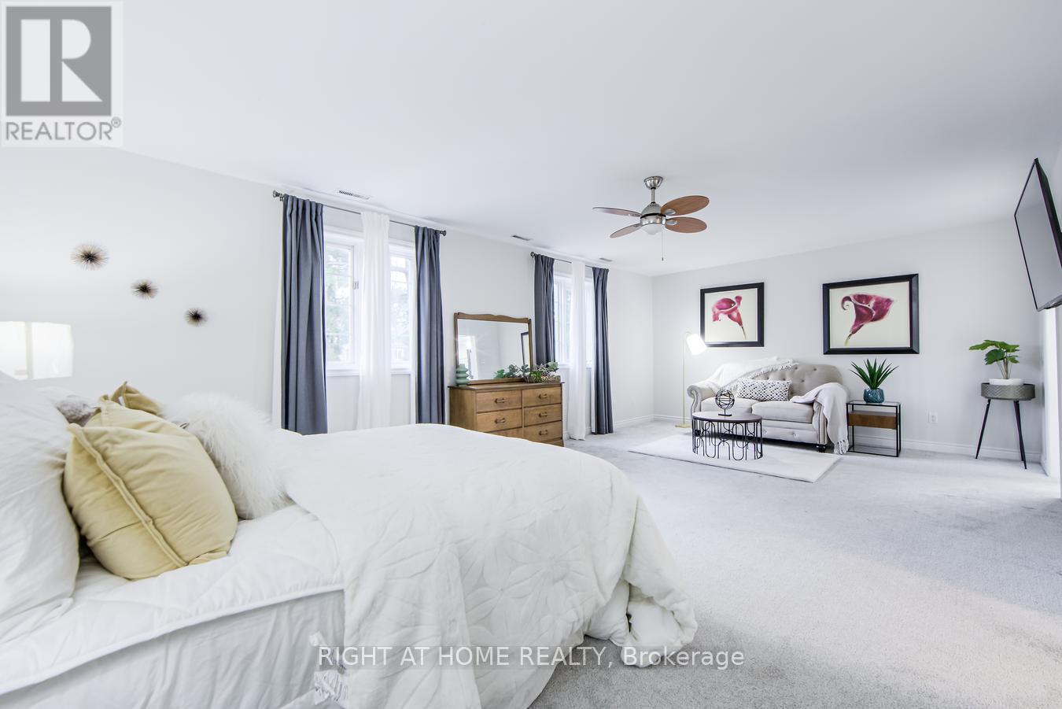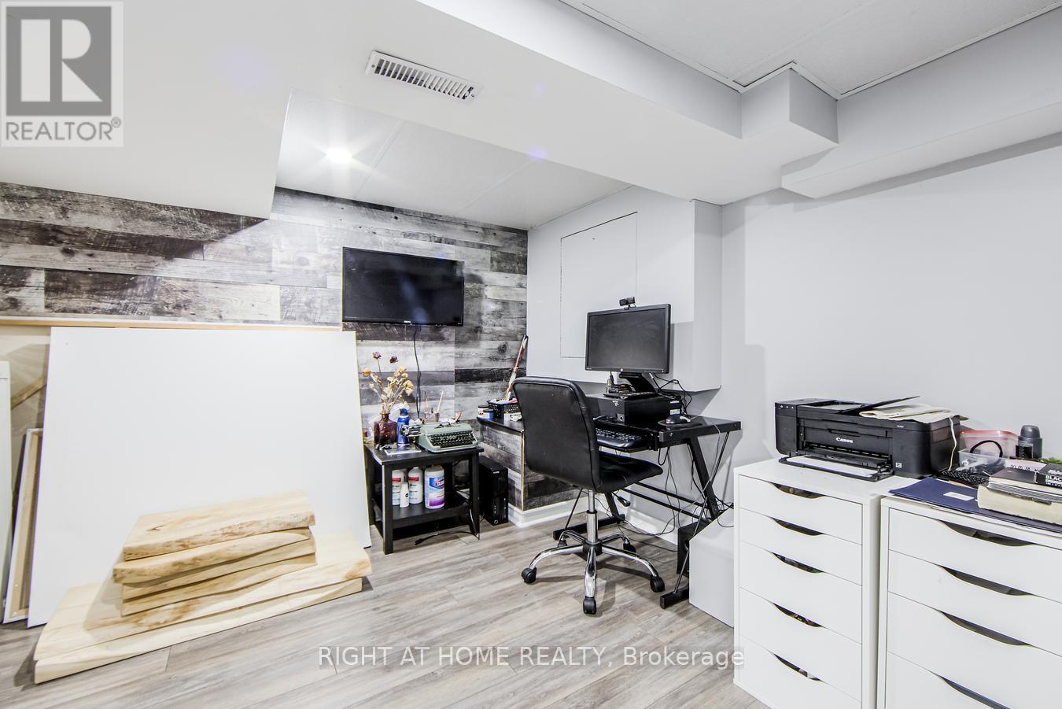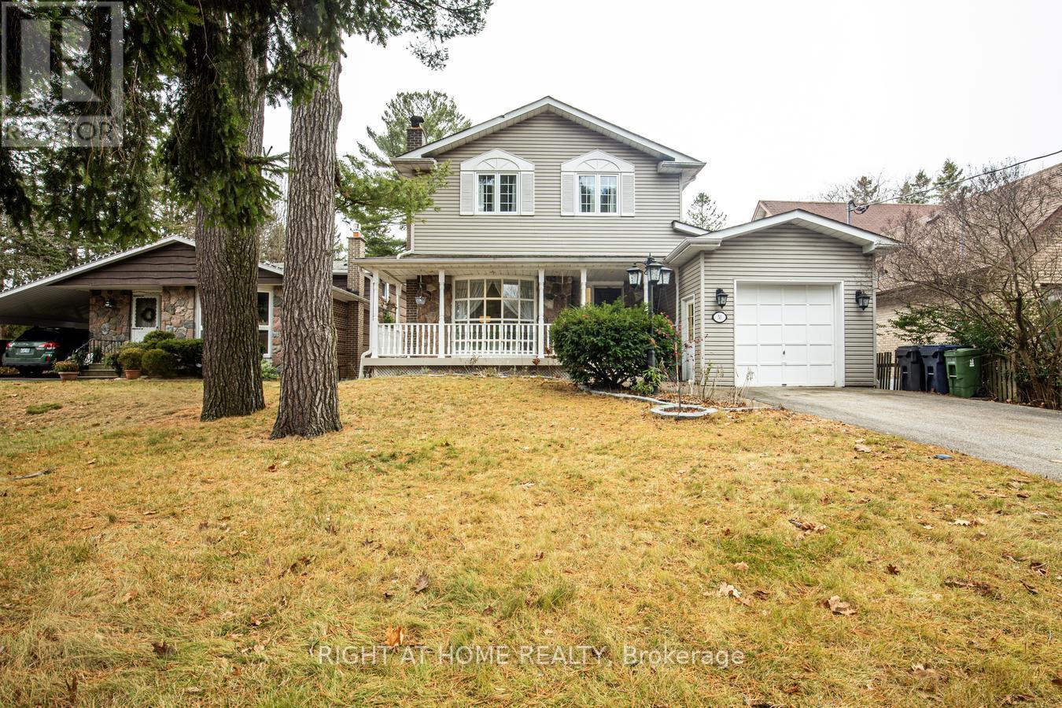50 Watson Street Home For Sale Toronto (Highland Creek), Ontario M1C 1E3
E11894882
Instantly Display All Photos
Complete this form to instantly display all photos and information. View as many properties as you wish.
$1,488,000
Lovely Home On A Premium 192' Deep Lot. Located In The Beautiful Highland Creek Community!! Offering 4 + 1 bedrooms, 5-Level Backsplit with -Formal Dining & Living Area, Extra Large Family Room, Additional Dining Area, Garage And Extended Basement With lots of Space For Storage. Freshly Painted, Newer Broadloom, 2 Skylights. The Primary Comes with 5pc Ensuite That Features A Large Vanity Sink, Soaker Tub, Shower & A Walk-In Closet. Family Room Comes With A Gas Fireplace, Vaulted Ceiling, B/I Cabinets. Most Sought-After Neighborhoods With Vibrant Shops Just Minutes Away, You'll Experience The Perfect Blend of Convenience And Excitement. This Property Boasts A Spacious Layout Ideal For Both Comfortable Living And Sophisticated Entertaining. The Home Has The Perfect Setting To Enjoy Summer Evenings And Make Lasting Memories. Conveniently Situated ; Minutes From The 401 And UTSC, Public Transit, Go Stations, Nature Trails To Lake Ontario and Many More!!! **** EXTRAS **** Stainless Steel Appliances(Fridge, Stove & Dishwasher), Washer & Dryer. (id:34792)
Open House
This property has open houses!
2:00 pm
Ends at:4:00 pm
2:00 pm
Ends at:4:00 pm
Property Details
| MLS® Number | E11894882 |
| Property Type | Single Family |
| Community Name | Highland Creek |
| Amenities Near By | Public Transit, Place Of Worship, Hospital, Schools |
| Parking Space Total | 4 |
| Structure | Shed |
Building
| Bathroom Total | 3 |
| Bedrooms Above Ground | 4 |
| Bedrooms Below Ground | 1 |
| Bedrooms Total | 5 |
| Basement Development | Finished |
| Basement Type | N/a (finished) |
| Construction Style Attachment | Detached |
| Construction Style Split Level | Backsplit |
| Cooling Type | Central Air Conditioning |
| Exterior Finish | Aluminum Siding, Brick |
| Fireplace Present | Yes |
| Fireplace Total | 2 |
| Flooring Type | Laminate, Hardwood, Carpeted |
| Half Bath Total | 1 |
| Heating Fuel | Natural Gas |
| Heating Type | Forced Air |
| Type | House |
| Utility Water | Municipal Water |
Parking
| Attached Garage |
Land
| Acreage | No |
| Land Amenities | Public Transit, Place Of Worship, Hospital, Schools |
| Sewer | Sanitary Sewer |
| Size Depth | 192 Ft ,9 In |
| Size Frontage | 47 Ft ,2 In |
| Size Irregular | 47.21 X 192.75 Ft |
| Size Total Text | 47.21 X 192.75 Ft |
Rooms
| Level | Type | Length | Width | Dimensions |
|---|---|---|---|---|
| Second Level | Bedroom | 4.27 m | 3.23 m | 4.27 m x 3.23 m |
| Second Level | Bedroom | 2.82 m | 2.73 m | 2.82 m x 2.73 m |
| Basement | Office | 2.77 m | 3.06 m | 2.77 m x 3.06 m |
| Basement | Recreational, Games Room | 3.77 m | 5.33 m | 3.77 m x 5.33 m |
| Lower Level | Family Room | 5.43 m | 4.34 m | 5.43 m x 4.34 m |
| Lower Level | Bedroom | 3.64 m | 2.9 m | 3.64 m x 2.9 m |
| Main Level | Living Room | 3.48 m | 6.81 m | 3.48 m x 6.81 m |
| Main Level | Dining Room | 2.93 m | 3.25 m | 2.93 m x 3.25 m |
| Main Level | Kitchen | 4.63 m | 2.82 m | 4.63 m x 2.82 m |
| Upper Level | Primary Bedroom | 4.16 m | 7.01 m | 4.16 m x 7.01 m |
https://www.realtor.ca/real-estate/27742304/50-watson-street-toronto-highland-creek-highland-creek













