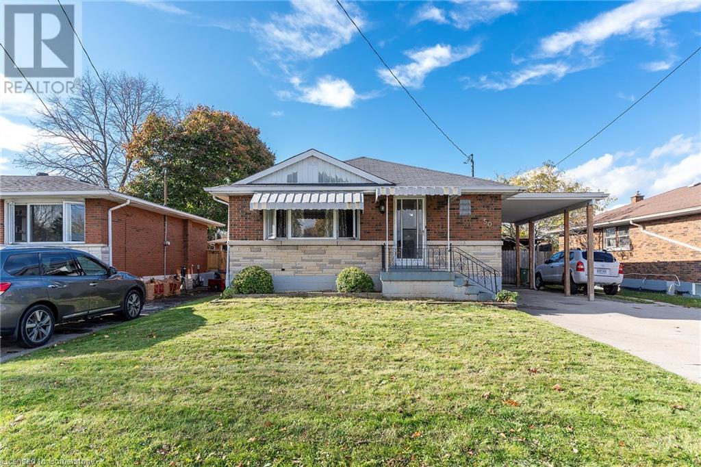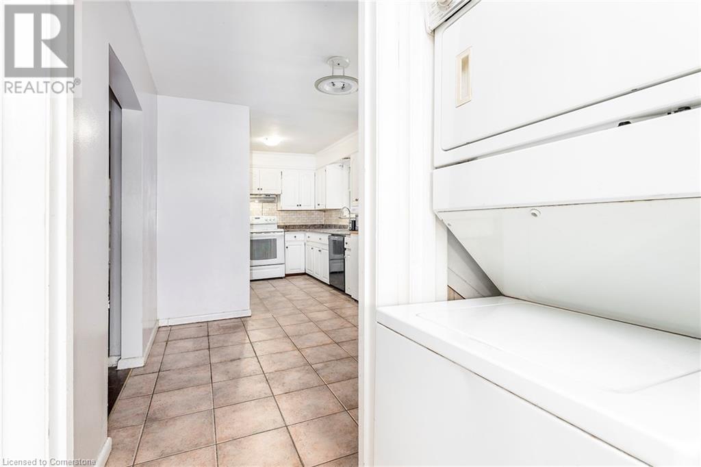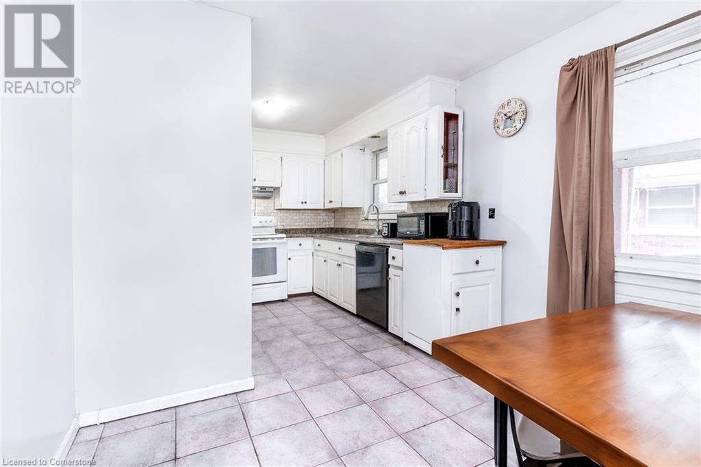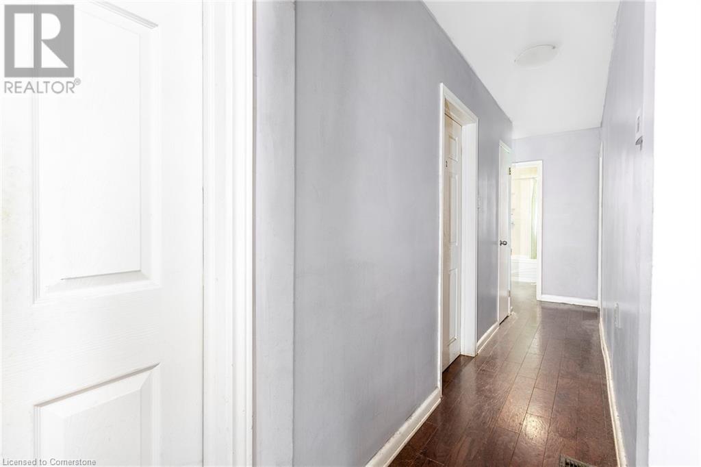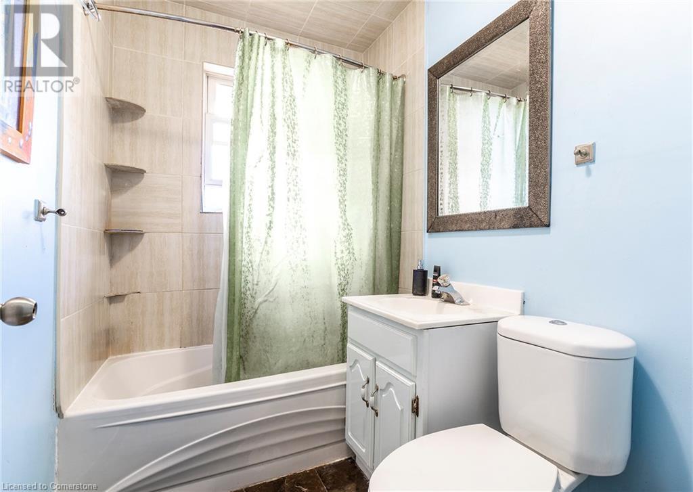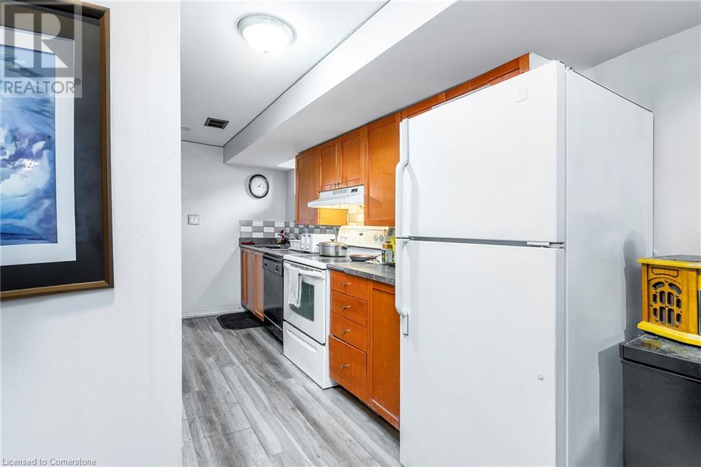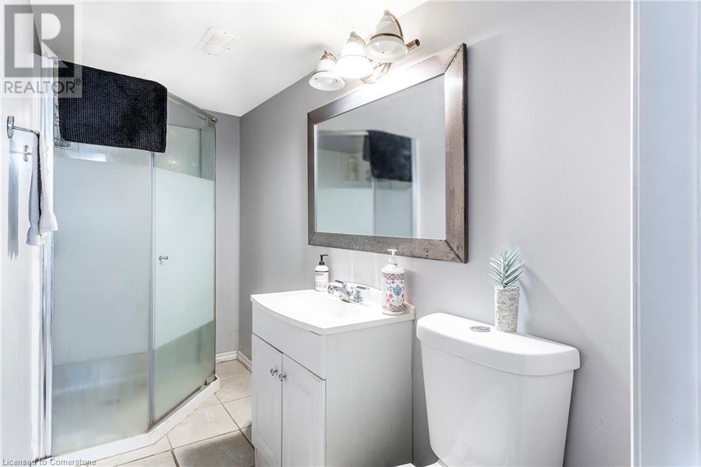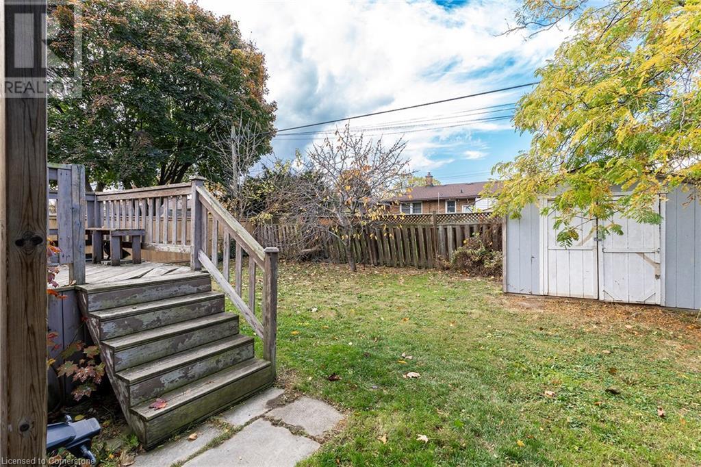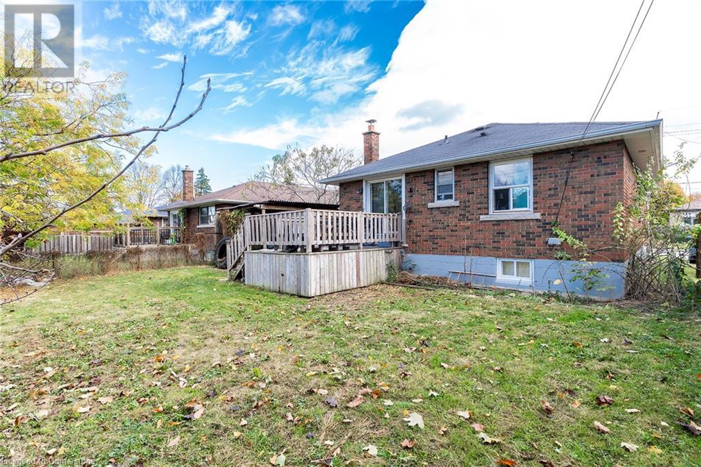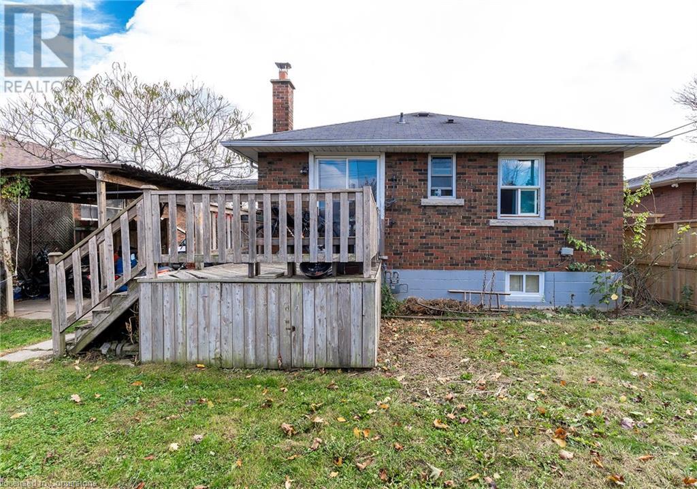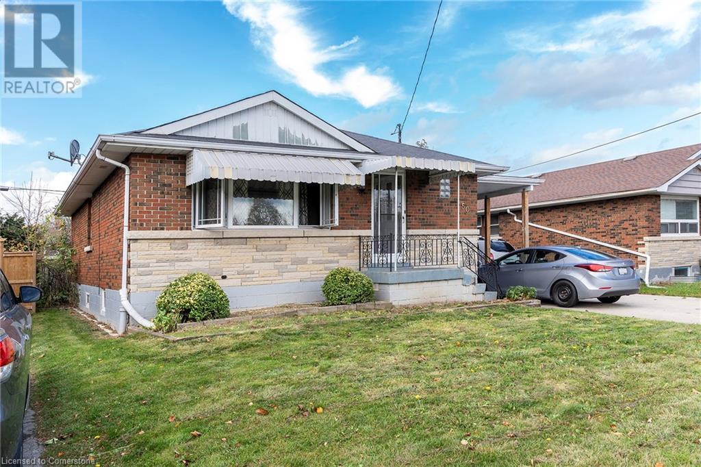8 Bedroom
2 Bathroom
1100 sqft
Bungalow
Central Air Conditioning
Forced Air
$699,900
Check out this great bungalow in 10+ mountain location. This home is currently an investment property, currently generating $5075/month. Offers common Eat-in Kith., 4 pce bath and laundry and 4 bedrooms one w/bonus room attached. The lower level offers common Kitch, small dining area, laundry and 3 pce bath with 3 bedrooms. This home could easily be converted to a single family with an in-law or a place for older children still at home. This is a legal 2 family home and is a great investment opportunity with over $5000 in rental income a month. Great double driveway w/carport offering parking for upto 5 cars and a great sized back yard. This home is in a great location close to conveniences, commuter access, Rec Centre and park. Do not miss out on all this home has to offer it is a excellent opportunity for investors, single family with rental potential or multi-generational living. Check it out TODAY! (id:34792)
Property Details
|
MLS® Number
|
40675255 |
|
Property Type
|
Single Family |
|
Community Features
|
Community Centre |
|
Equipment Type
|
Water Heater |
|
Parking Space Total
|
3 |
|
Rental Equipment Type
|
Water Heater |
Building
|
Bathroom Total
|
2 |
|
Bedrooms Above Ground
|
8 |
|
Bedrooms Total
|
8 |
|
Appliances
|
Central Vacuum, Dishwasher, Dryer, Microwave, Stove, Washer |
|
Architectural Style
|
Bungalow |
|
Basement Development
|
Finished |
|
Basement Type
|
Full (finished) |
|
Construction Style Attachment
|
Detached |
|
Cooling Type
|
Central Air Conditioning |
|
Exterior Finish
|
Brick |
|
Foundation Type
|
Block |
|
Heating Fuel
|
Natural Gas |
|
Heating Type
|
Forced Air |
|
Stories Total
|
1 |
|
Size Interior
|
1100 Sqft |
|
Type
|
House |
|
Utility Water
|
Municipal Water |
Parking
Land
|
Access Type
|
Road Access |
|
Acreage
|
No |
|
Sewer
|
Municipal Sewage System |
|
Size Depth
|
100 Ft |
|
Size Frontage
|
50 Ft |
|
Size Irregular
|
0.11 |
|
Size Total
|
0.11 Ac|under 1/2 Acre |
|
Size Total Text
|
0.11 Ac|under 1/2 Acre |
|
Zoning Description
|
R1 |
Rooms
| Level |
Type |
Length |
Width |
Dimensions |
|
Second Level |
Laundry Room |
|
|
5'2'' x 5'5'' |
|
Second Level |
Bedroom |
|
|
10'7'' x 11'0'' |
|
Second Level |
Bedroom |
|
|
11'0'' x 12'0'' |
|
Second Level |
Bedroom |
|
|
12'7'' x 12'5'' |
|
Second Level |
Dining Room |
|
|
9'8'' x 10'2'' |
|
Second Level |
Kitchen |
|
|
5'7'' x 13'6'' |
|
Second Level |
3pc Bathroom |
|
|
3'10'' x 9'2'' |
|
Main Level |
4pc Bathroom |
|
|
7'0'' x 5'0'' |
|
Main Level |
Bedroom |
|
|
10'1'' x 12'6'' |
|
Main Level |
Bedroom |
|
|
10'6'' x 9'4'' |
|
Main Level |
Bedroom |
|
|
8'9'' x 10'7'' |
|
Main Level |
Bedroom |
|
|
11'0'' x 9'8'' |
|
Main Level |
Bedroom |
|
|
14'4'' x 14'4'' |
|
Main Level |
Eat In Kitchen |
|
|
19'0'' x 9'3'' |
https://www.realtor.ca/real-estate/27629941/50-toby-crescent-hamilton



