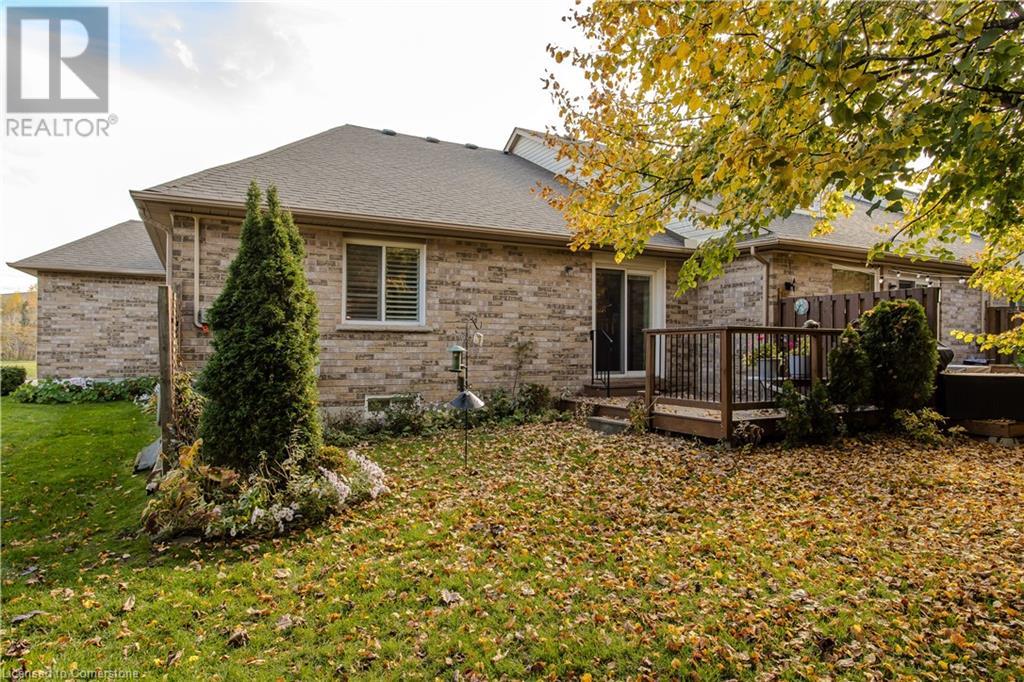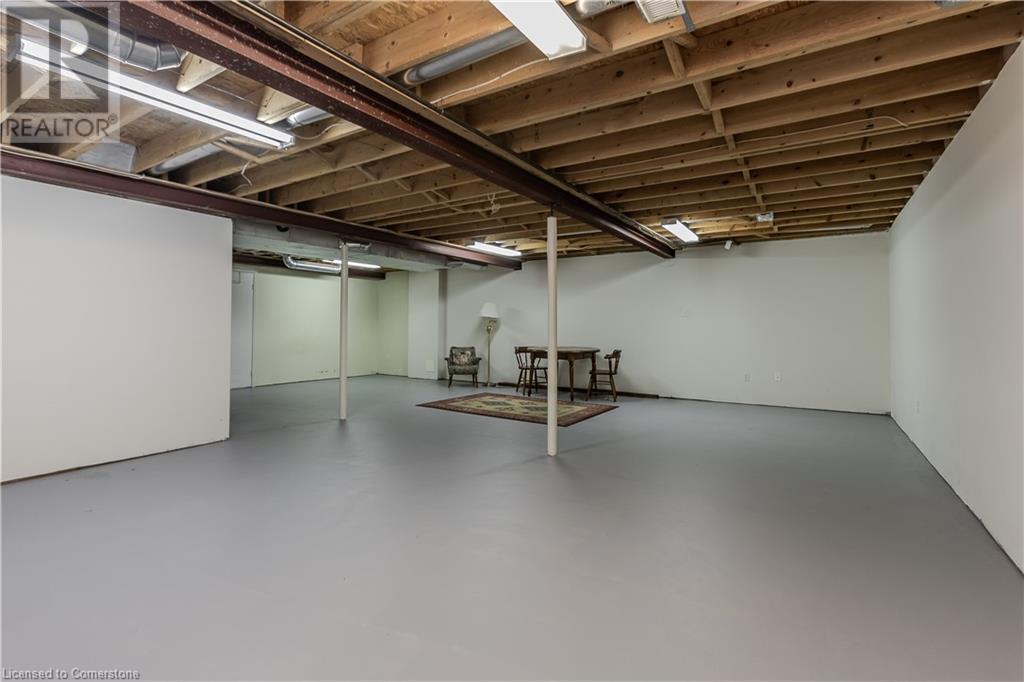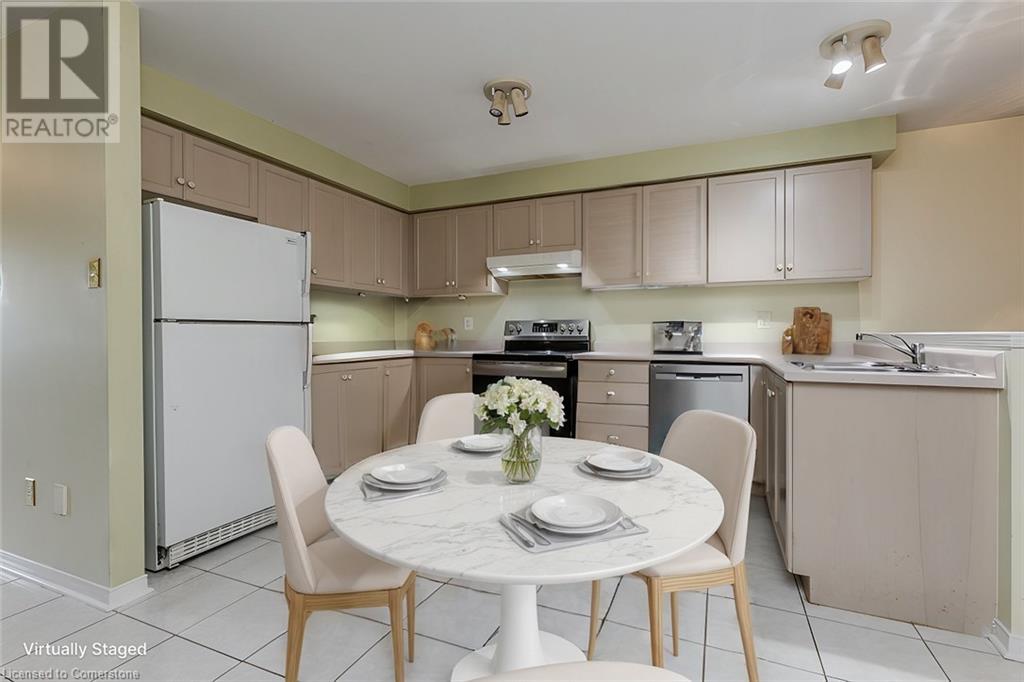50 Rice Avenue Unit# 35 Home For Sale Hamilton, Ontario L9C 7S9
40678131
Instantly Display All Photos
Complete this form to instantly display all photos and information. View as many properties as you wish.
$674,900Maintenance, Insurance, Water, Parking
$435.67 Monthly
Maintenance, Insurance, Water, Parking
$435.67 MonthlyDiscover the perfect downsizer's dream in this charming end-unit bungalow townhome! Boasting a double-car garage and room for 4 cars, plus convenient access to visitor parking, this property is designed for easy living. Professionally landscaped perennial gardens create a warm welcome at the front. Inside, the open-concept kitchen, dining, and living areas offer seamless flow, with some stainless steel appliances, ample counter space, and storage in the eat-in kitchen. Enjoy direct access to the backyard oasis with mature trees, a deck, and a sliding door walkout (new in 2020). The main floor hosts a bright primary suite with double closets and a 4-piece ensuite, along with an additional bedroom and a 3-piece main bath. Convenience is key with main floor laundry and a fully insulated basement ready for finishing touches or to add to your living space. Recent updates include a 2-3-year-old roof, while the Condo Corp covers all snow removal, including the driveway and porch—perfect for a low-maintenance lifestyle. Steps to schools, healthcare, parks, and minutes to all amenities and highway access. This gem is an ideal retreat for retirees or downsizers! (id:34792)
Property Details
| MLS® Number | 40678131 |
| Property Type | Single Family |
| Amenities Near By | Golf Nearby, Hospital, Public Transit, Schools |
| Equipment Type | Water Heater |
| Parking Space Total | 4 |
| Rental Equipment Type | Water Heater |
Building
| Bathroom Total | 2 |
| Bedrooms Above Ground | 2 |
| Bedrooms Total | 2 |
| Appliances | Dishwasher, Dryer, Microwave, Refrigerator, Stove, Washer |
| Architectural Style | Bungalow |
| Basement Development | Unfinished |
| Basement Type | Full (unfinished) |
| Construction Style Attachment | Attached |
| Cooling Type | Central Air Conditioning |
| Exterior Finish | Brick |
| Foundation Type | Unknown |
| Heating Fuel | Natural Gas |
| Heating Type | Forced Air |
| Stories Total | 1 |
| Size Interior | 2369 Sqft |
| Type | Row / Townhouse |
| Utility Water | Municipal Water |
Parking
| Attached Garage |
Land
| Access Type | Road Access |
| Acreage | No |
| Land Amenities | Golf Nearby, Hospital, Public Transit, Schools |
| Sewer | Municipal Sewage System |
| Size Total Text | Under 1/2 Acre |
| Zoning Description | De-'h'/s-1357 |
Rooms
| Level | Type | Length | Width | Dimensions |
|---|---|---|---|---|
| Basement | Other | 16'1'' x 21'8'' | ||
| Basement | Utility Room | 9'9'' x 10'4'' | ||
| Basement | Other | 26'7'' x 29'1'' | ||
| Main Level | 4pc Bathroom | 10'10'' x 5'7'' | ||
| Main Level | 3pc Bathroom | 5'1'' x 7'10'' | ||
| Main Level | Bedroom | 9'2'' x 13'9'' | ||
| Main Level | Primary Bedroom | 11'7'' x 16'10'' | ||
| Main Level | Laundry Room | 10'2'' x 6'0'' | ||
| Main Level | Dining Room | 15'4'' x 10'4'' | ||
| Main Level | Living Room | 13'1'' x 13'9'' | ||
| Main Level | Kitchen | 16'10'' x 12'10'' |
https://www.realtor.ca/real-estate/27655300/50-rice-avenue-unit-35-hamilton







































