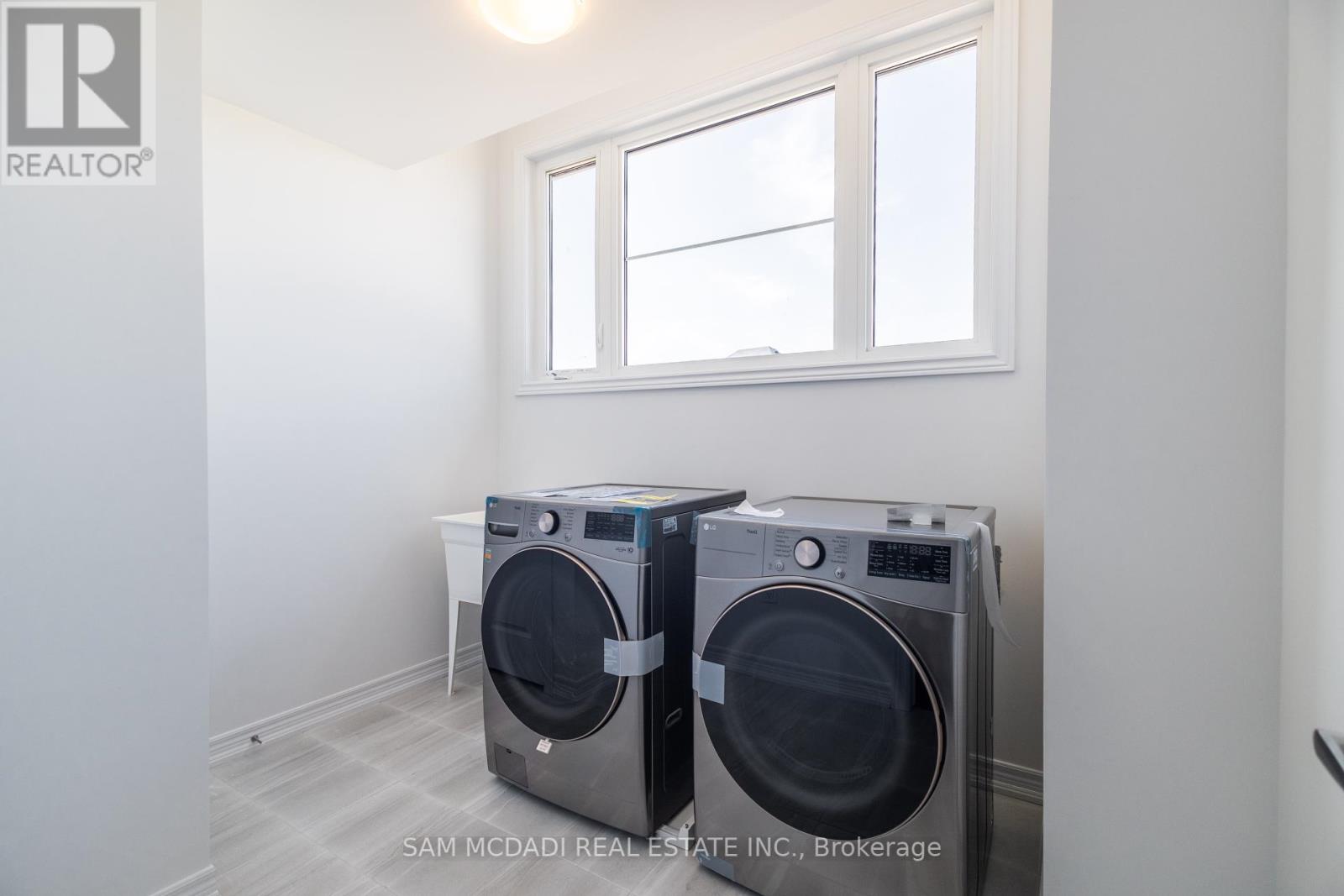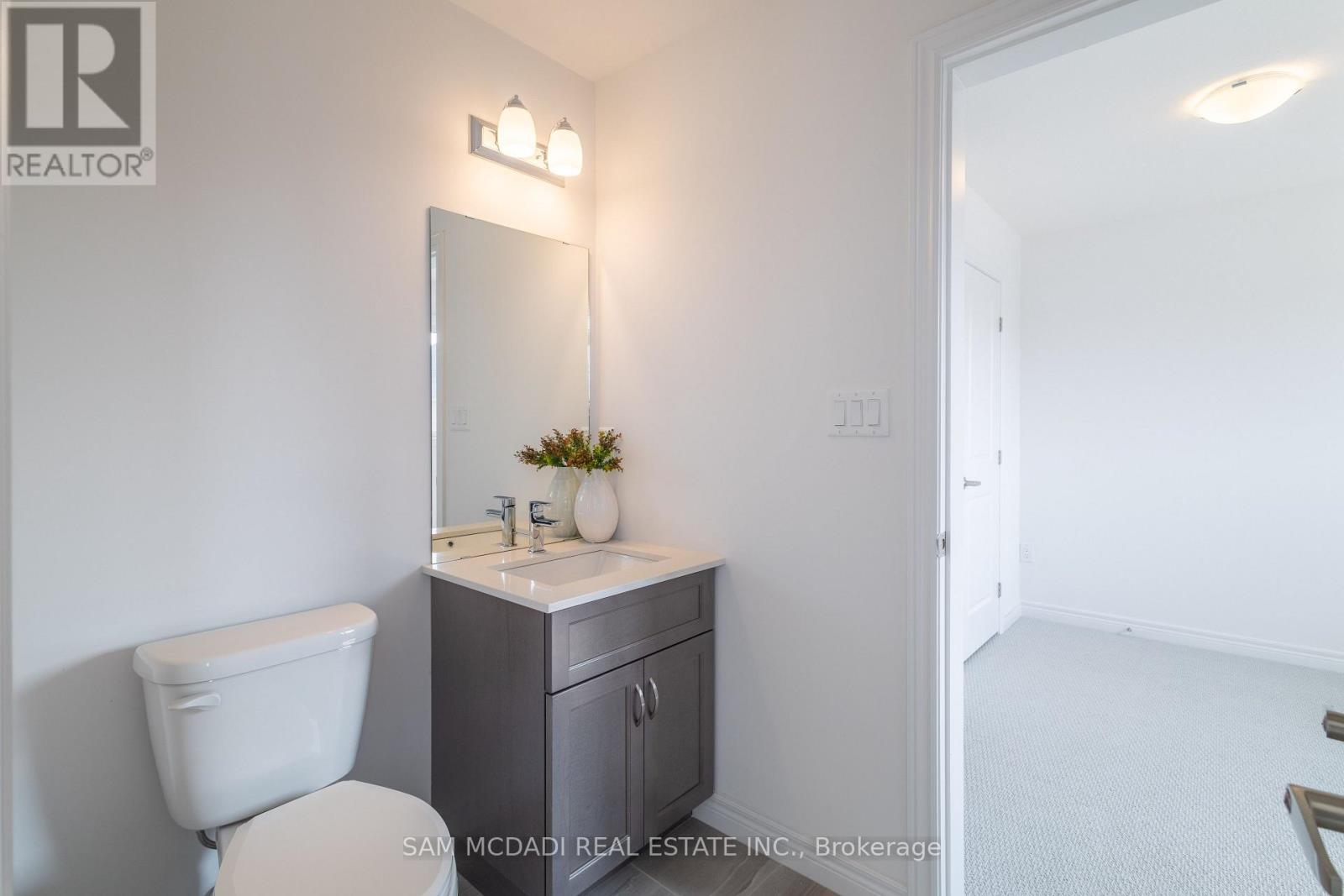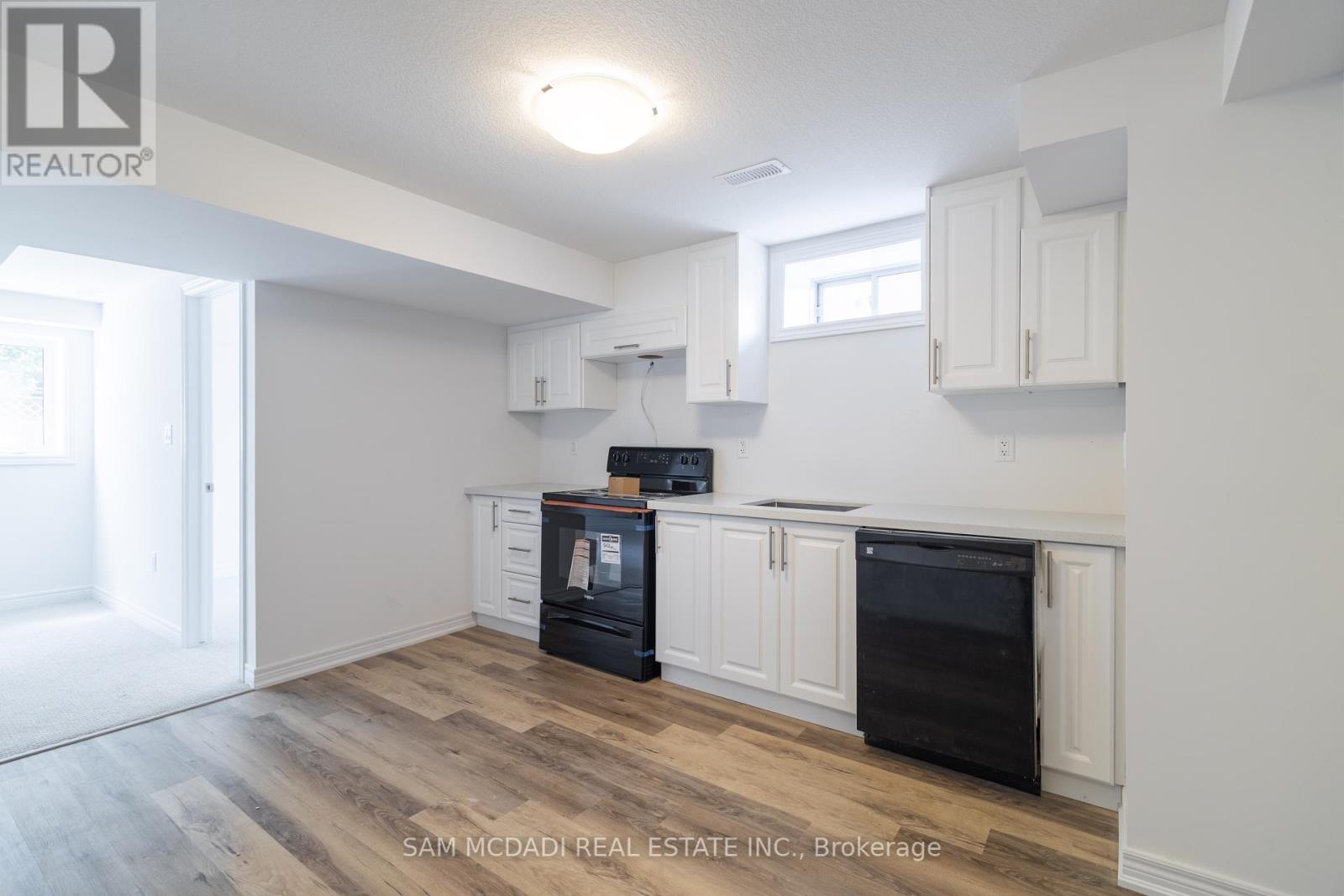5 Bedroom
5 Bathroom
Central Air Conditioning
Forced Air
$1,888,000
Step into this new and stunning custom-built home, with a106 ft front and an exceptionally large backyard by Losani Homes. This 4+1 bedroom 5 bathroom residence is perfectly nestled in the serene neighbourhood of Eleanor, Hamilton and surrounded by renowned schools, parks, scenic trails, and a plethora of family-friendly amenities. No detail has been overlooked, with hundreds of thousands invested in modern upgrades and finishes. As you enter, you'll be greeted with glistening LED pot lights guiding you into a beautiful open-concept layout. The principal rooms seamlessly flow together, creating a bright and airy atmosphere that's perfect for relaxation and entertainment. The heart of the home is the spacious kitchen, featuring elegant Caesarstone quartz countertops, brand-new stainless steel appliances, and ample cabinetry. From the breakfast area, step out onto the backyard deck, ideal for enjoying your morning coffee and hosting guests and family. The large backyard is a blank canvas for gardening enthusiasts or those who simply want to savour and enjoy the outdoors. Large windows throughout the living and dining areas flood the space with natural light, enhancing the home's warmth. Upstairs, the primary bedroom is your personal retreat, complete with a large walk-in closet and an inviting 4 piece ensuite, featuring a large tub for ultimate relaxation. Three additional bedrooms on the same floor promise a comfortable, private space for family members, complemented by a Jack and Jill bath and another 3 piece bath. The self-contained basement apartment, with its own separate entrance, offers versatile living options. The space includes a bedroom, kitchen, rec room, and a 3 piece bath, making it perfect for multi-generational living or as a potential rental income. For added convenience, enjoy being the only home in the community with a 3-car garage. Do not miss the opportunity to make this space yours! **** EXTRAS **** Fantastic location in a safe, family-friendly neighbourhood! Close proximity to shopping areas restaurants, parks. A 10-minute walk to Billy Sherring Park and a short drive to Albion Falls and trails. Enjoy easy access to the QEW. (id:34792)
Property Details
|
MLS® Number
|
X9350046 |
|
Property Type
|
Single Family |
|
Community Name
|
Eleanor |
|
Amenities Near By
|
Park, Place Of Worship, Schools, Public Transit |
|
Community Features
|
School Bus |
|
Features
|
Irregular Lot Size, Conservation/green Belt, Guest Suite |
|
Parking Space Total
|
5 |
|
Structure
|
Deck |
Building
|
Bathroom Total
|
5 |
|
Bedrooms Above Ground
|
4 |
|
Bedrooms Below Ground
|
1 |
|
Bedrooms Total
|
5 |
|
Appliances
|
Garage Door Opener Remote(s), Dishwasher, Dryer, Garage Door Opener, Range, Refrigerator, Stove, Washer, Window Coverings |
|
Basement Development
|
Finished |
|
Basement Features
|
Separate Entrance, Walk Out |
|
Basement Type
|
N/a (finished) |
|
Construction Style Attachment
|
Detached |
|
Construction Style Other
|
Seasonal |
|
Cooling Type
|
Central Air Conditioning |
|
Exterior Finish
|
Stone |
|
Flooring Type
|
Vinyl, Carpeted, Tile, Hardwood |
|
Foundation Type
|
Poured Concrete |
|
Half Bath Total
|
1 |
|
Heating Fuel
|
Natural Gas |
|
Heating Type
|
Forced Air |
|
Stories Total
|
2 |
|
Type
|
House |
|
Utility Water
|
Municipal Water |
Parking
Land
|
Acreage
|
No |
|
Land Amenities
|
Park, Place Of Worship, Schools, Public Transit |
|
Sewer
|
Sanitary Sewer |
|
Size Depth
|
87 Ft |
|
Size Frontage
|
106 Ft ,10 In |
|
Size Irregular
|
106.85 X 87 Ft ; 87.70ft X 106.90ft X 53.00ft X 121.96ft |
|
Size Total Text
|
106.85 X 87 Ft ; 87.70ft X 106.90ft X 53.00ft X 121.96ft|under 1/2 Acre |
|
Zoning Description
|
C |
Rooms
| Level |
Type |
Length |
Width |
Dimensions |
|
Second Level |
Laundry Room |
2.34 m |
3.01 m |
2.34 m x 3.01 m |
|
Second Level |
Primary Bedroom |
4.21 m |
7.8 m |
4.21 m x 7.8 m |
|
Second Level |
Bedroom 2 |
3.5 m |
2.87 m |
3.5 m x 2.87 m |
|
Second Level |
Bedroom 3 |
2.85 m |
5.52 m |
2.85 m x 5.52 m |
|
Second Level |
Bedroom 4 |
4.51 m |
4.3 m |
4.51 m x 4.3 m |
|
Basement |
Kitchen |
3.87 m |
3.23 m |
3.87 m x 3.23 m |
|
Basement |
Recreational, Games Room |
3.09 m |
7.35 m |
3.09 m x 7.35 m |
|
Basement |
Bedroom 5 |
2.99 m |
3.81 m |
2.99 m x 3.81 m |
|
Main Level |
Kitchen |
3.79 m |
3.45 m |
3.79 m x 3.45 m |
|
Main Level |
Eating Area |
2.73 m |
3.2 m |
2.73 m x 3.2 m |
|
Main Level |
Dining Room |
3.59 m |
3.33 m |
3.59 m x 3.33 m |
|
Main Level |
Living Room |
7.19 m |
5.49 m |
7.19 m x 5.49 m |
Utilities
|
Cable
|
Installed |
|
Sewer
|
Installed |
https://www.realtor.ca/real-estate/27416367/50-halo-street-hamilton-eleanor-eleanor









































