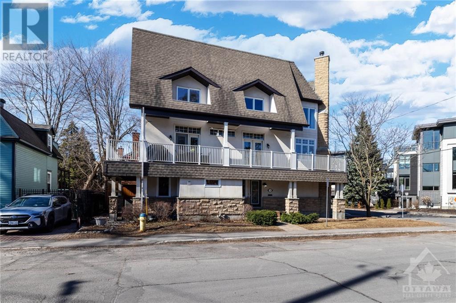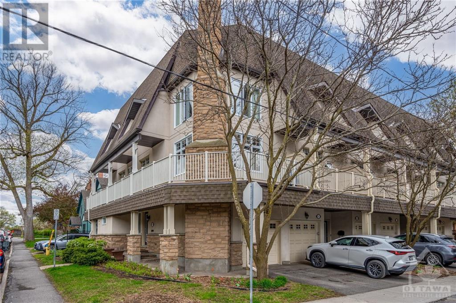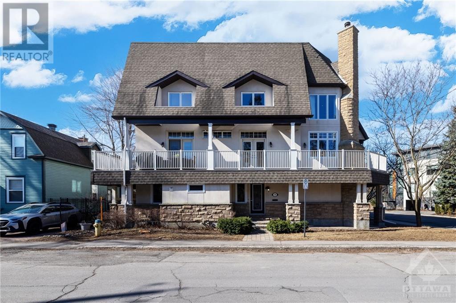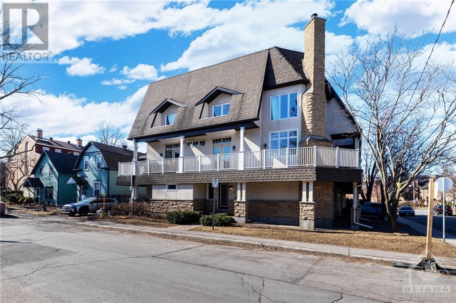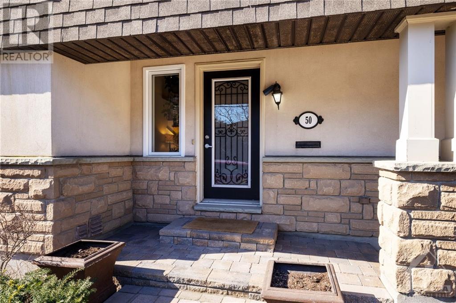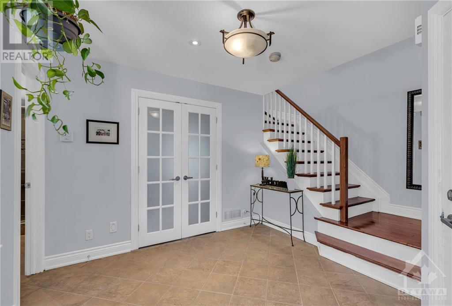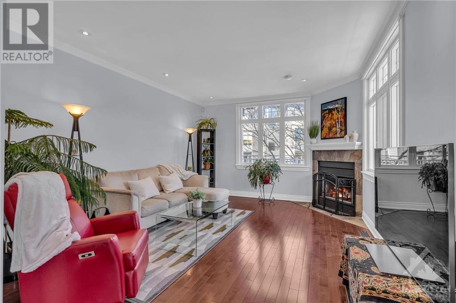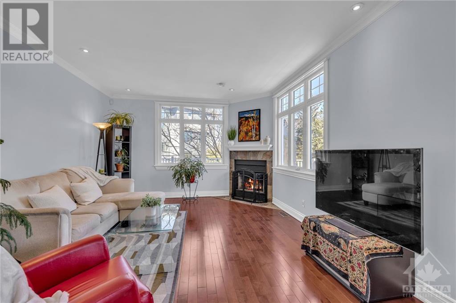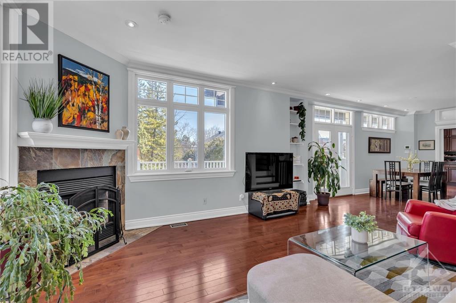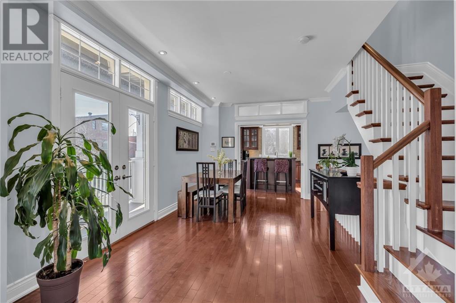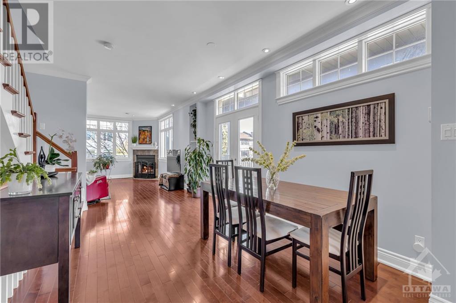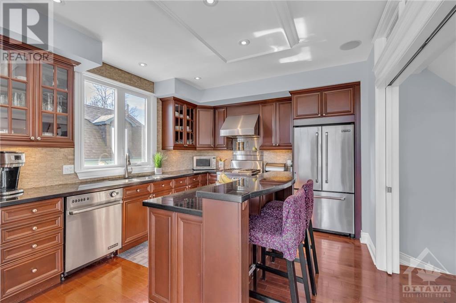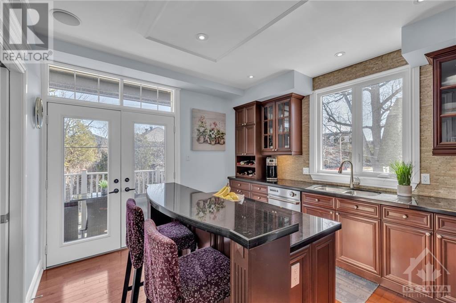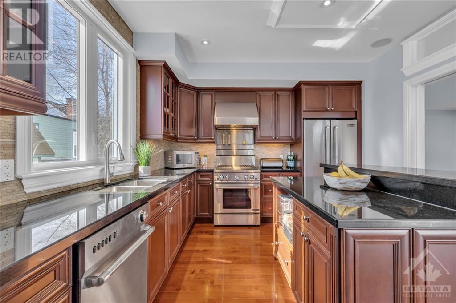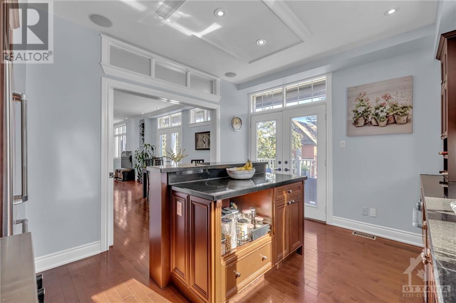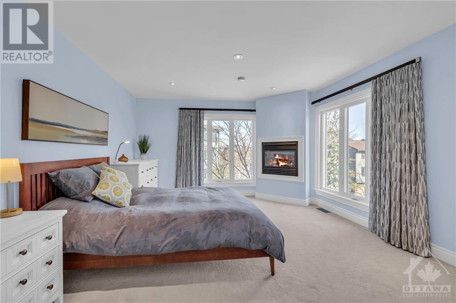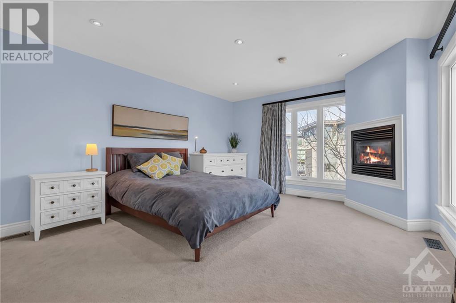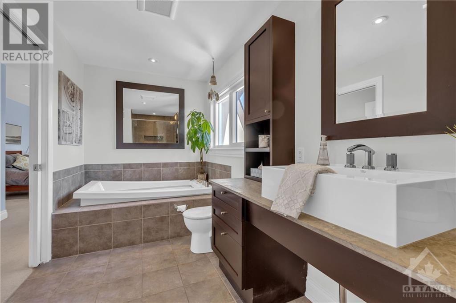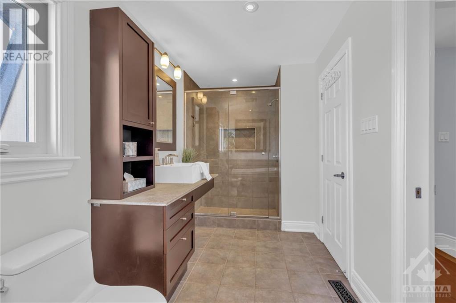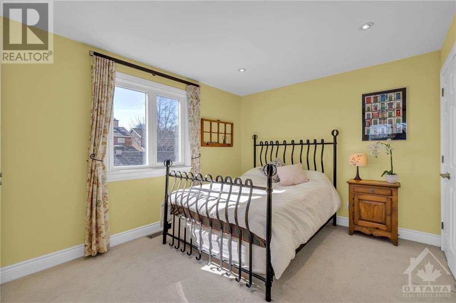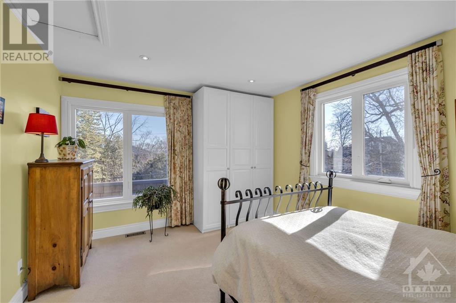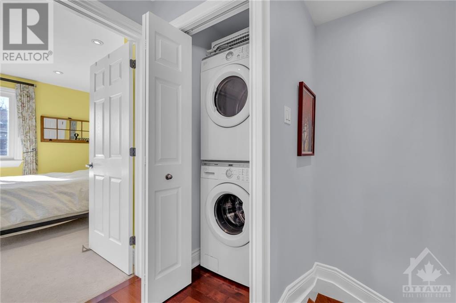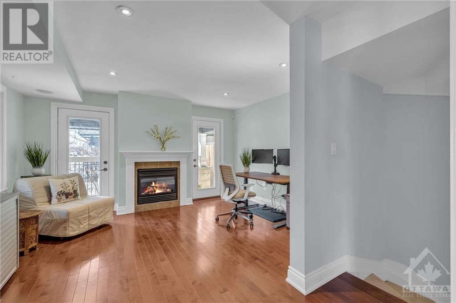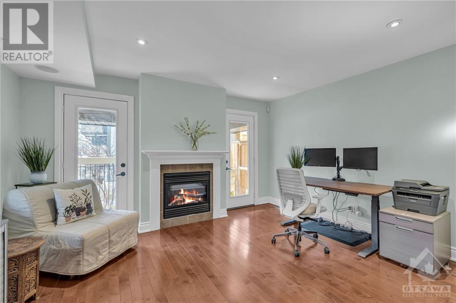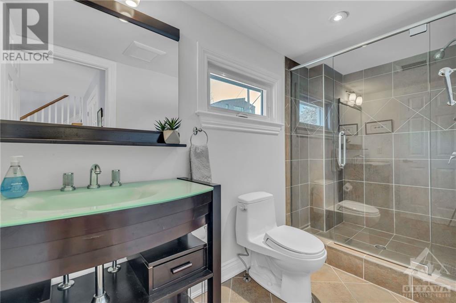3 Bedroom
2 Bathroom
Fireplace
Central Air Conditioning
Forced Air
Landscaped
$1,309,900
Experience the pinnacle of urban living in Old Ottawa East. This luminous three-story, three-bedroom, two-bathroom executive freehold townhome stands as a remarkable retreat just a block from the renowned Rideau Canal, within walking distance to Ottawa U & LRT, the NCC, & the best downtown Ottawa has to offer. Crafted with excellence & distinctive design, this home boasts a spacious foyer, an inviting living room with a cozy fireplace, a dining area fit for entertaining, and a gourmet kitchen featuring granite countertops, accent lighting, a breakfast bar, Jenn-Air stainless steel appliances, and elegant French doors leading to a wrap-around patio/deck, the primary bedroom is a sanctuary with its own fireplace, walk-in closet, & 4 pc ensuite bath; generous secondary bedrooms another full spa-like bath; also features a entry level family rm w/ yet another fireplace. Have it all - prime location, generous size, and unparalleled style. We invite you to be our guest, book a showing today. (id:34792)
Property Details
|
MLS® Number
|
1383340 |
|
Property Type
|
Single Family |
|
Neigbourhood
|
Ottawa East |
|
Amenities Near By
|
Public Transit, Recreation Nearby, Shopping, Water Nearby |
|
Features
|
Corner Site, Balcony, Automatic Garage Door Opener |
|
Parking Space Total
|
2 |
|
Structure
|
Patio(s), Porch |
Building
|
Bathroom Total
|
2 |
|
Bedrooms Above Ground
|
2 |
|
Bedrooms Below Ground
|
1 |
|
Bedrooms Total
|
3 |
|
Appliances
|
Refrigerator, Dishwasher, Dryer, Hood Fan, Stove, Washer, Blinds |
|
Basement Development
|
Finished |
|
Basement Type
|
Full (finished) |
|
Constructed Date
|
2005 |
|
Construction Material
|
Wood Frame |
|
Cooling Type
|
Central Air Conditioning |
|
Exterior Finish
|
Stone, Stucco |
|
Fire Protection
|
Smoke Detectors |
|
Fireplace Present
|
Yes |
|
Fireplace Total
|
3 |
|
Flooring Type
|
Wall-to-wall Carpet, Mixed Flooring, Hardwood, Tile |
|
Foundation Type
|
Poured Concrete |
|
Heating Fuel
|
Natural Gas |
|
Heating Type
|
Forced Air |
|
Stories Total
|
3 |
|
Type
|
Row / Townhouse |
|
Utility Water
|
Municipal Water |
Parking
Land
|
Acreage
|
No |
|
Land Amenities
|
Public Transit, Recreation Nearby, Shopping, Water Nearby |
|
Landscape Features
|
Landscaped |
|
Sewer
|
Municipal Sewage System |
|
Size Depth
|
66 Ft |
|
Size Frontage
|
20 Ft |
|
Size Irregular
|
20 Ft X 66 Ft |
|
Size Total Text
|
20 Ft X 66 Ft |
|
Zoning Description
|
Residential |
Rooms
| Level |
Type |
Length |
Width |
Dimensions |
|
Second Level |
Dining Room |
|
|
14'1" x 10'1" |
|
Second Level |
Kitchen |
|
|
14'2" x 11'7" |
|
Second Level |
Living Room |
|
|
15'11" x 13'2" |
|
Third Level |
Primary Bedroom |
|
|
15'2" x 13'3" |
|
Third Level |
Bedroom |
|
|
14'1" x 11'5" |
|
Third Level |
Laundry Room |
|
|
Measurements not available |
|
Third Level |
4pc Ensuite Bath |
|
|
Measurements not available |
|
Lower Level |
Bedroom |
|
|
15'6" x 14'1" |
|
Lower Level |
Utility Room |
|
|
Measurements not available |
|
Main Level |
Family Room |
|
|
15'6" x 14'1" |
|
Main Level |
Foyer |
|
|
Measurements not available |
|
Main Level |
Full Bathroom |
|
|
Measurements not available |
https://www.realtor.ca/real-estate/26671938/50-concord-street-n-ottawa-ottawa-east


