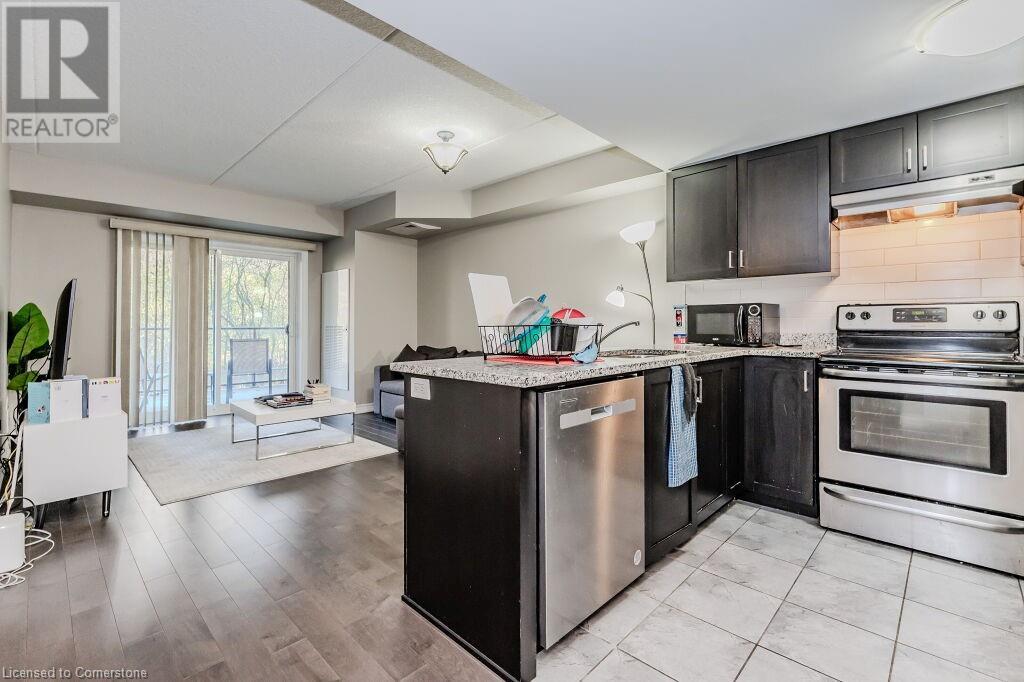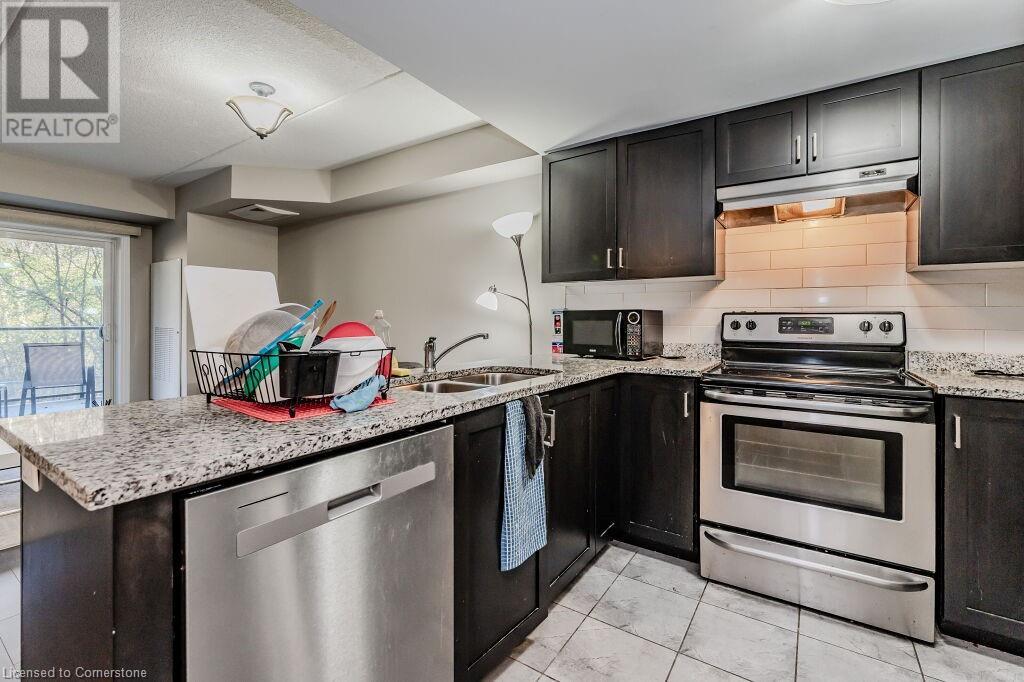50 Bryan Court Unit# Ll03 Home For Sale Kitchener, Ontario N2A 4N4
40675913
Instantly Display All Photos
Complete this form to instantly display all photos and information. View as many properties as you wish.
$459,900Maintenance, Insurance, Landscaping, Property Management, Parking
$398.35 Monthly
Maintenance, Insurance, Landscaping, Property Management, Parking
$398.35 MonthlyWelcome to The Oaks, a beautiful and luxurious 793 sq ft 2-bedroom plus den, 1.5-bath condo suite that offers a perfect blend of comfort and convenience. Featuring high-end finishes, including granite countertops and stainless steel appliances, this condo is designed for modern living. The oversized balcony offers beautiful private forest views, providing a peaceful retreat right at your doorstep. Located on the lower level, this suite benefits from natural cooling and heating efficiency, keeping utility costs lower while still enjoying plenty of sunlight and stunning views. The suite location includes the added convenience of a storage locker and direct access to the parking lot via the side door, making coming and going effortless. The Oaks is a quality, 56-unit, 4-level midrise building nestled on a quiet court in the sought-after Lackner Woods neighbourhood. The location is ideal, with public transit, grocery stores, a community pool, Heritage Greens Lawn Bowling, and Stanley Park Mall all within walking distance. Commuting is easy with quick access to Highway 7 to Guelph, The Fairway Road Extension to Cambridge, and the Conestoga Parkway. This charming condo is a true gem, offering a fantastic living experience in a peaceful yet accessible location. This layout, and location are perfect for both investment and personal opportunity. (id:34792)
Property Details
| MLS® Number | 40675913 |
| Property Type | Single Family |
| Amenities Near By | Shopping, Ski Area |
| Equipment Type | Rental Water Softener, Water Heater |
| Features | Cul-de-sac, Conservation/green Belt, Balcony |
| Parking Space Total | 1 |
| Rental Equipment Type | Rental Water Softener, Water Heater |
| Storage Type | Locker |
Building
| Bathroom Total | 2 |
| Bedrooms Above Ground | 2 |
| Bedrooms Below Ground | 1 |
| Bedrooms Total | 3 |
| Amenities | Exercise Centre, Party Room |
| Appliances | Dishwasher, Dryer, Refrigerator, Stove, Water Softener, Washer |
| Basement Type | None |
| Constructed Date | 2015 |
| Construction Style Attachment | Attached |
| Cooling Type | Central Air Conditioning |
| Exterior Finish | Stone, Vinyl Siding |
| Half Bath Total | 1 |
| Heating Type | Forced Air |
| Stories Total | 1 |
| Size Interior | 793 Sqft |
| Type | Apartment |
| Utility Water | Municipal Water |
Parking
| Visitor Parking |
Land
| Acreage | No |
| Land Amenities | Shopping, Ski Area |
| Sewer | Municipal Sewage System |
| Size Total Text | Unknown |
| Zoning Description | R7 |
Rooms
| Level | Type | Length | Width | Dimensions |
|---|---|---|---|---|
| Main Level | Den | 10'3'' x 7'5'' | ||
| Main Level | 2pc Bathroom | Measurements not available | ||
| Main Level | Bedroom | 7'11'' x 8'10'' | ||
| Main Level | 4pc Bathroom | Measurements not available | ||
| Main Level | Primary Bedroom | 9'3'' x 11'2'' | ||
| Main Level | Living Room/dining Room | 11'7'' x 15'7'' | ||
| Main Level | Kitchen | 9'5'' x 9'4'' |
https://www.realtor.ca/real-estate/27642355/50-bryan-court-unit-ll03-kitchener



























