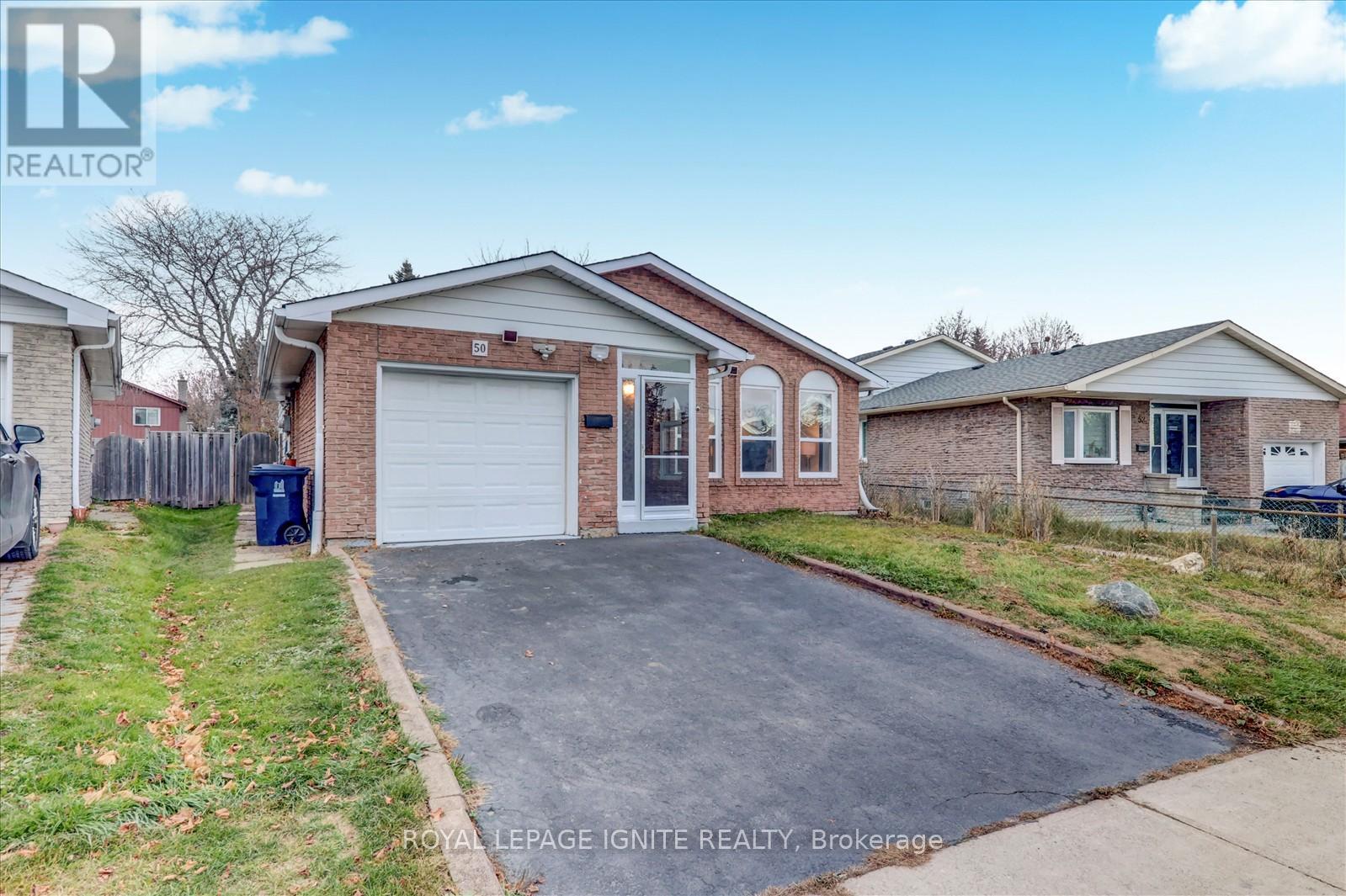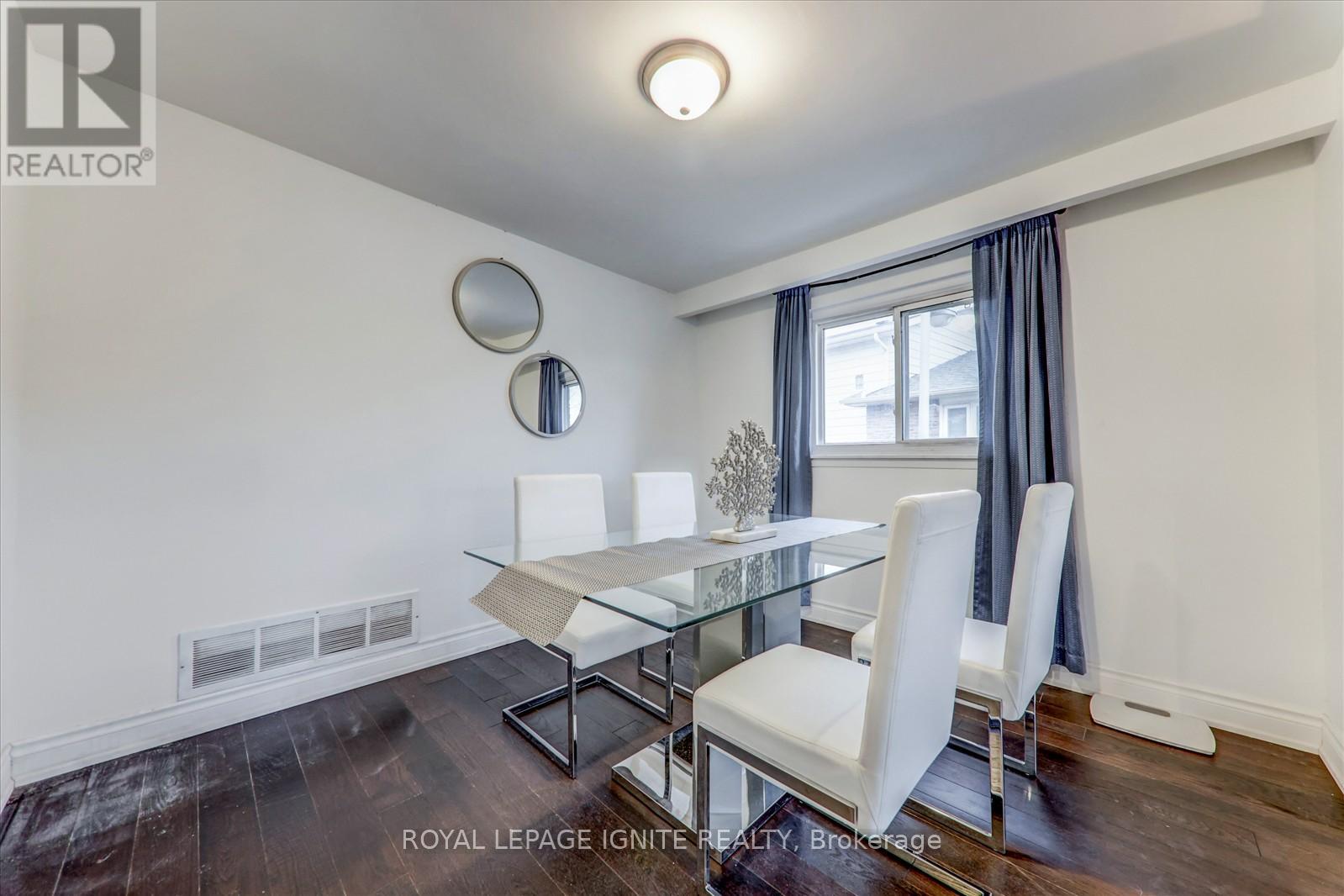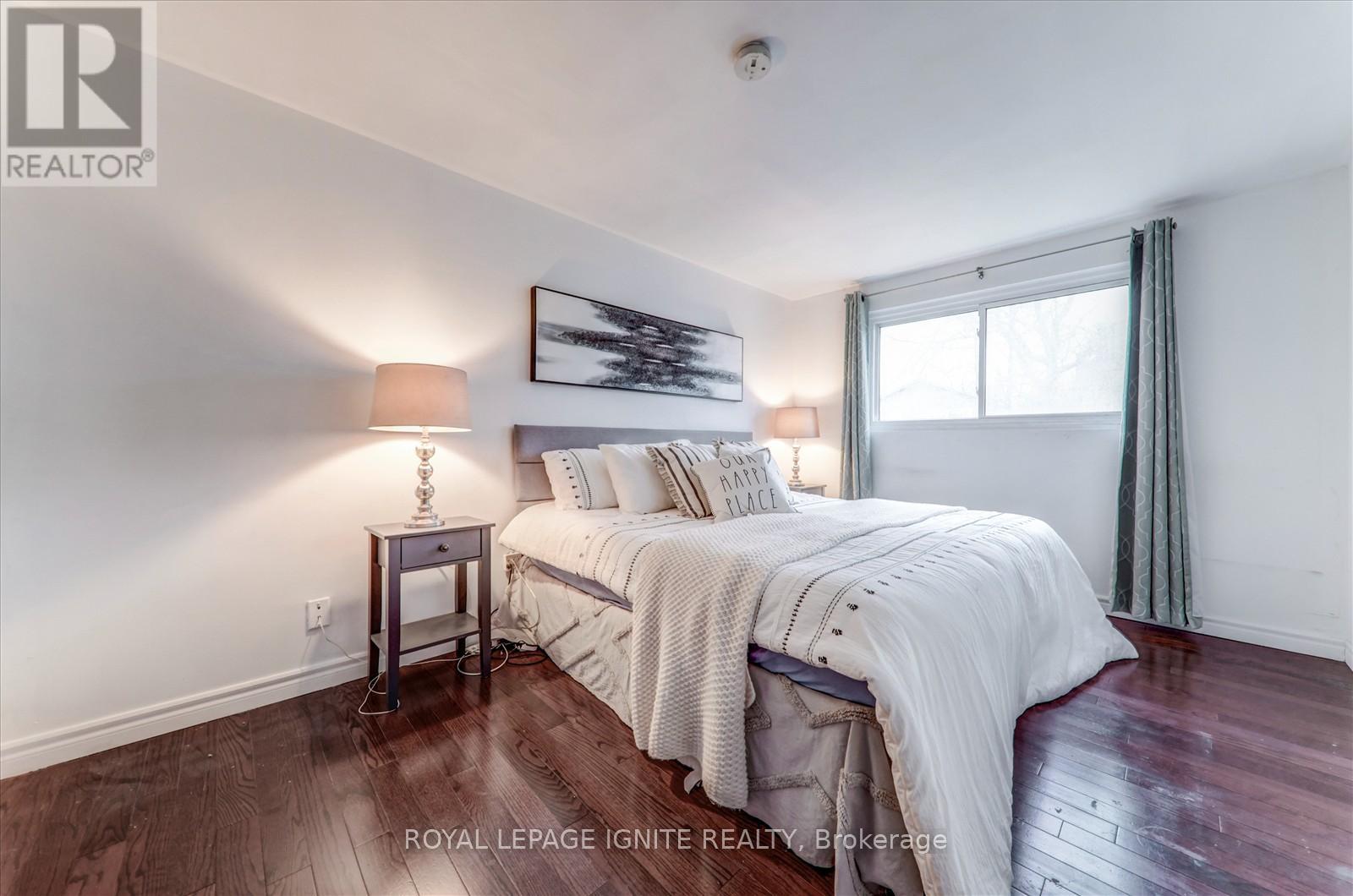4 Bedroom
2 Bathroom
Central Air Conditioning
Forced Air
$998,000
Discover your dream home in the desirable Agincourt North neighborhood! This stunning detached home boasts 3+1 spacious bedrooms, elegant hardwood floors, and a flexible layout perfect for growing families. With 3 parking spaces, convenience is at your doorstep. Enjoy the best of both worlds with easy access to top-rated schools, grocery stores, beautiful parks, and public transit, all just moments away. Whether you're relaxing in your cozy living room or enjoying the nearby amenities, this home offers unmatched comfort and convenience. **** EXTRAS **** Fridge, Stove, Dishwasher and Washer &Dryer. (id:34792)
Property Details
|
MLS® Number
|
E11881275 |
|
Property Type
|
Single Family |
|
Community Name
|
Agincourt North |
|
Parking Space Total
|
3 |
Building
|
Bathroom Total
|
2 |
|
Bedrooms Above Ground
|
3 |
|
Bedrooms Below Ground
|
1 |
|
Bedrooms Total
|
4 |
|
Basement Development
|
Finished |
|
Basement Type
|
N/a (finished) |
|
Construction Style Attachment
|
Detached |
|
Construction Style Split Level
|
Backsplit |
|
Cooling Type
|
Central Air Conditioning |
|
Exterior Finish
|
Brick |
|
Flooring Type
|
Hardwood, Ceramic, Carpeted |
|
Foundation Type
|
Concrete |
|
Heating Fuel
|
Natural Gas |
|
Heating Type
|
Forced Air |
|
Type
|
House |
|
Utility Water
|
Municipal Water |
Parking
Land
|
Acreage
|
No |
|
Sewer
|
Sanitary Sewer |
|
Size Depth
|
106 Ft ,6 In |
|
Size Frontage
|
37 Ft |
|
Size Irregular
|
37.07 X 106.54 Ft |
|
Size Total Text
|
37.07 X 106.54 Ft |
Rooms
| Level |
Type |
Length |
Width |
Dimensions |
|
Second Level |
Primary Bedroom |
4.28 m |
2.99 m |
4.28 m x 2.99 m |
|
Second Level |
Bedroom 2 |
3.33 m |
2.73 m |
3.33 m x 2.73 m |
|
Second Level |
Bedroom 3 |
3.32 m |
2.79 m |
3.32 m x 2.79 m |
|
Basement |
Recreational, Games Room |
6.1 m |
4.42 m |
6.1 m x 4.42 m |
|
Basement |
Bedroom 4 |
2.85 m |
2.55 m |
2.85 m x 2.55 m |
|
Basement |
Laundry Room |
|
|
Measurements not available |
|
Main Level |
Living Room |
4.47 m |
4.24 m |
4.47 m x 4.24 m |
|
Main Level |
Dining Room |
3.21 m |
2.99 m |
3.21 m x 2.99 m |
|
Main Level |
Kitchen |
3.76 m |
3.66 m |
3.76 m x 3.66 m |
https://www.realtor.ca/real-estate/27709250/50-bridley-drive-toronto-agincourt-north-agincourt-north






























