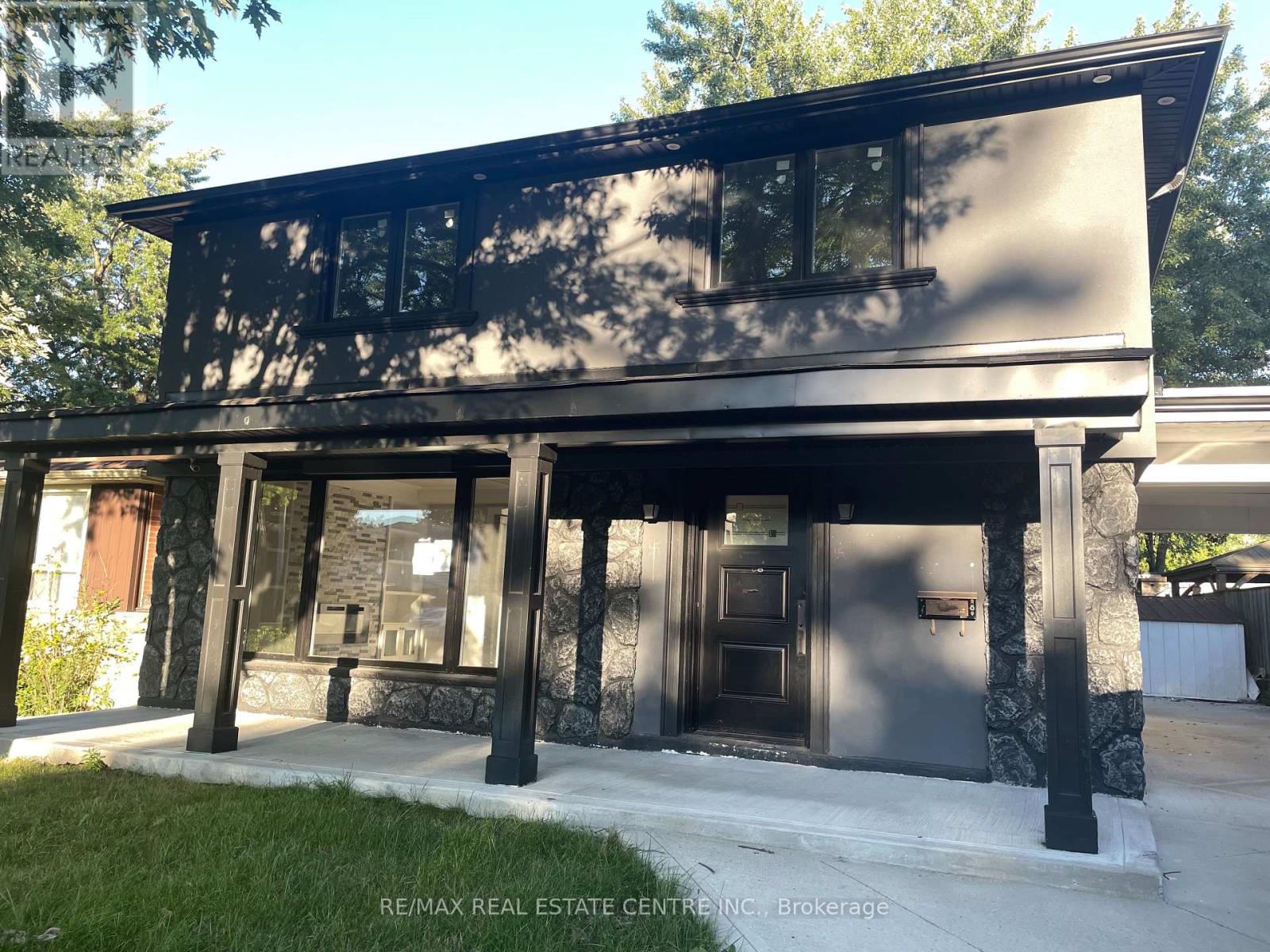(855) 500-SOLD
Info@SearchRealty.ca
5 Tullamore Road Home For Sale Brampton (Brampton East), Ontario L6W 1J6
W11821468
Instantly Display All Photos
Complete this form to instantly display all photos and information. View as many properties as you wish.
6 Bedroom
4 Bathroom
Central Air Conditioning
Forced Air
$969,000
Updated home with tons of potential, on a good size lot. Open concept main level, 4 bedrooms on the second level and 2 full baths. Basement boasts a Second kitchen and a separate entrance, with 2 extra bedrooms and a bath. Large driveway for 4 cars, carport and a large backyard. Steps To Schools, Sheridan College, Shopping Mall, Highway & Public Transit **** EXTRAS **** property is sold 'as is' (id:34792)
Property Details
| MLS® Number | W11821468 |
| Property Type | Single Family |
| Community Name | Brampton East |
| Features | In-law Suite |
| Parking Space Total | 5 |
Building
| Bathroom Total | 4 |
| Bedrooms Above Ground | 4 |
| Bedrooms Below Ground | 2 |
| Bedrooms Total | 6 |
| Appliances | Water Heater, Water Softener |
| Basement Features | Apartment In Basement, Separate Entrance |
| Basement Type | N/a |
| Construction Style Attachment | Detached |
| Cooling Type | Central Air Conditioning |
| Exterior Finish | Stucco, Brick |
| Foundation Type | Block |
| Half Bath Total | 1 |
| Heating Fuel | Natural Gas |
| Heating Type | Forced Air |
| Stories Total | 2 |
| Type | House |
| Utility Water | Municipal Water |
Parking
| Carport |
Land
| Acreage | No |
| Sewer | Sanitary Sewer |
| Size Depth | 109 Ft ,2 In |
| Size Frontage | 51 Ft ,9 In |
| Size Irregular | 51.79 X 109.2 Ft |
| Size Total Text | 51.79 X 109.2 Ft |
Rooms
| Level | Type | Length | Width | Dimensions |
|---|---|---|---|---|
| Second Level | Primary Bedroom | Measurements not available | ||
| Second Level | Bedroom 2 | Measurements not available | ||
| Second Level | Bedroom 3 | Measurements not available | ||
| Second Level | Bedroom 4 | Measurements not available | ||
| Basement | Kitchen | Measurements not available | ||
| Basement | Bedroom | Measurements not available | ||
| Basement | Bedroom | Measurements not available | ||
| Main Level | Kitchen | Measurements not available | ||
| Main Level | Dining Room | Measurements not available | ||
| Main Level | Living Room | Measurements not available |
https://www.realtor.ca/real-estate/27698508/5-tullamore-road-brampton-brampton-east-brampton-east













