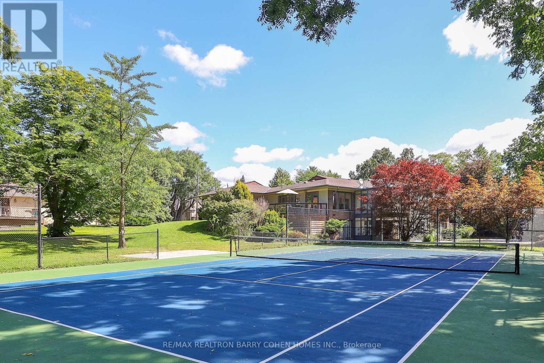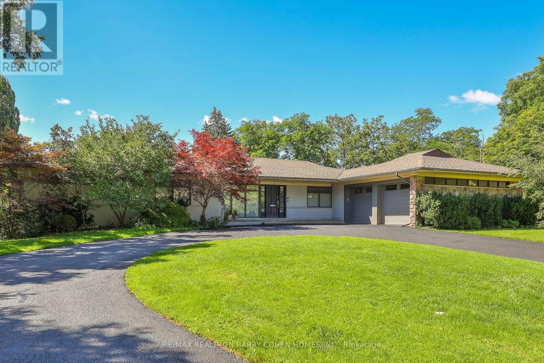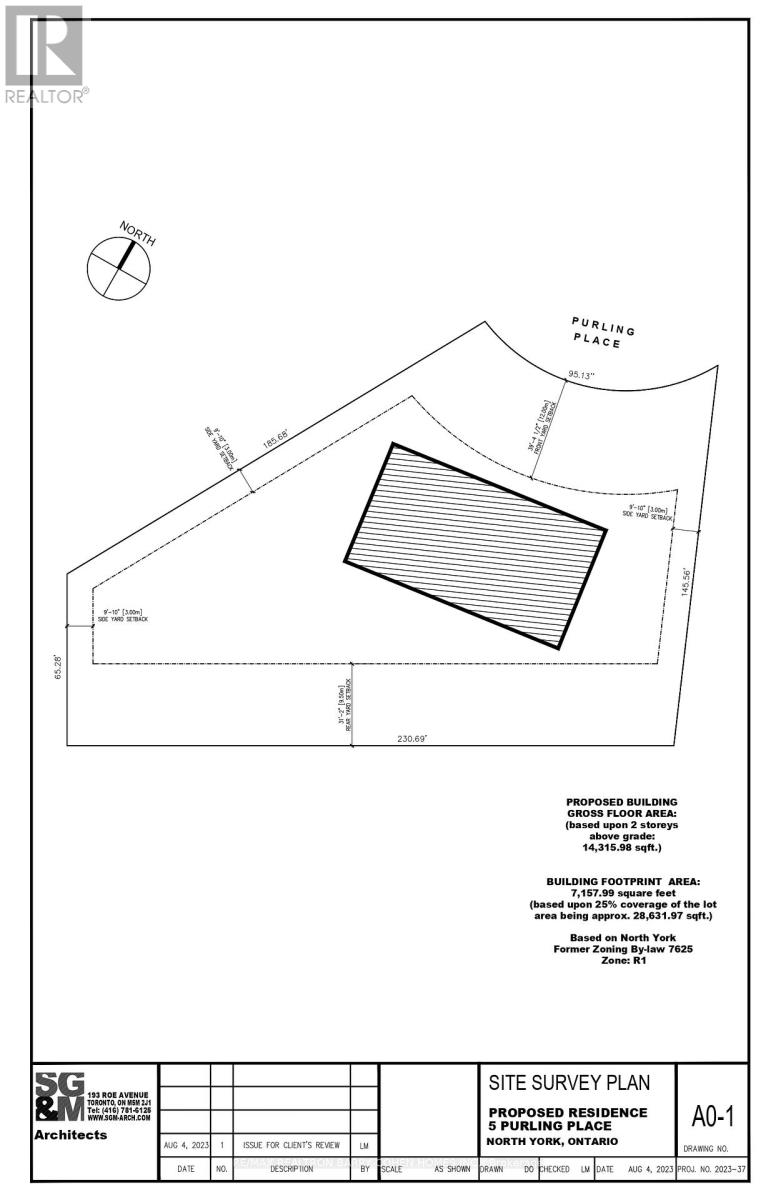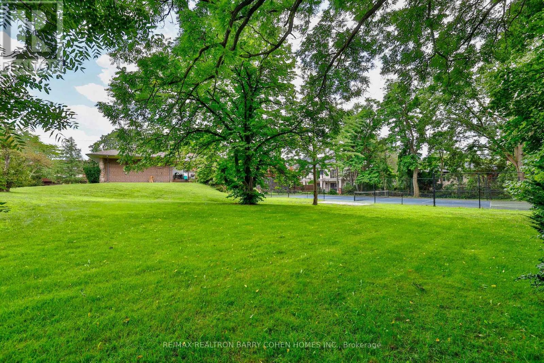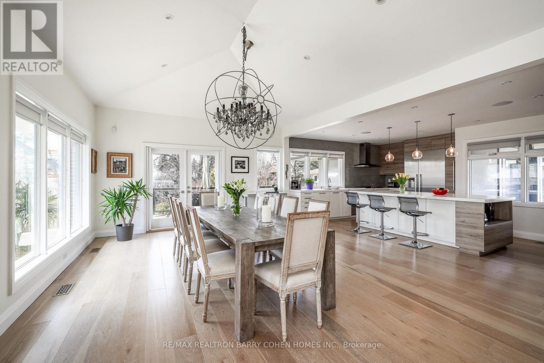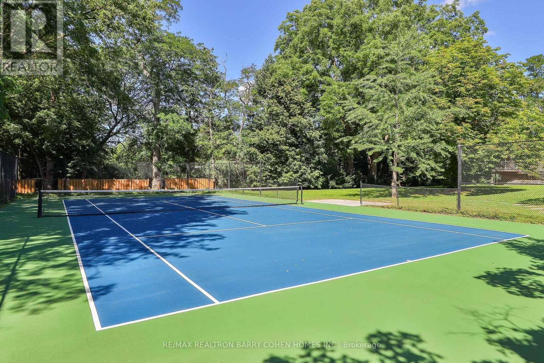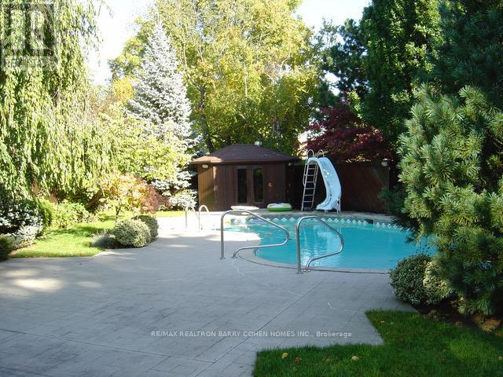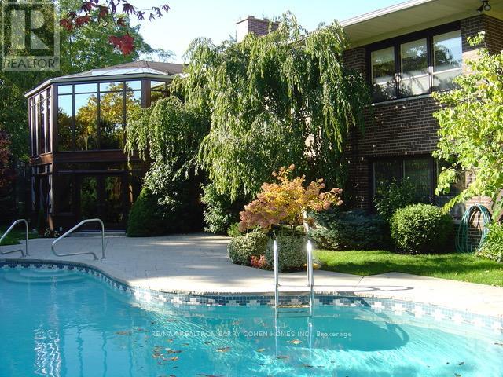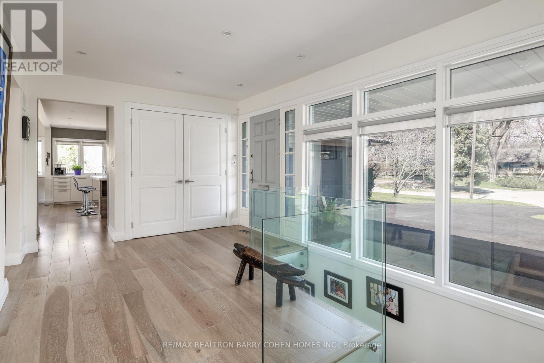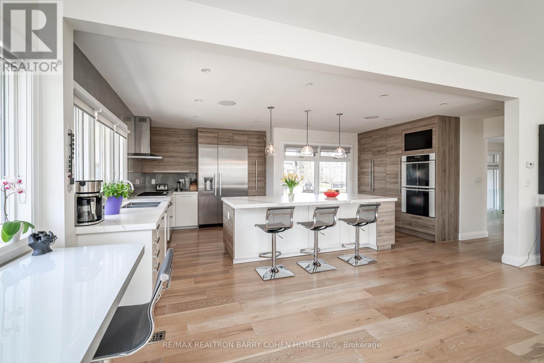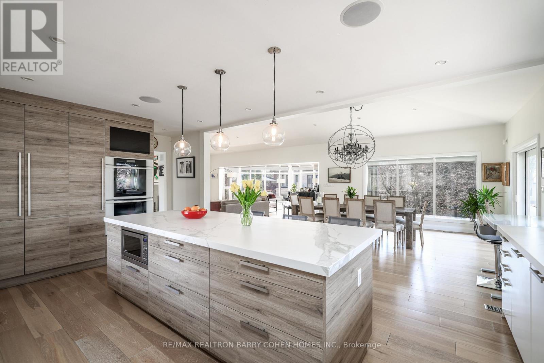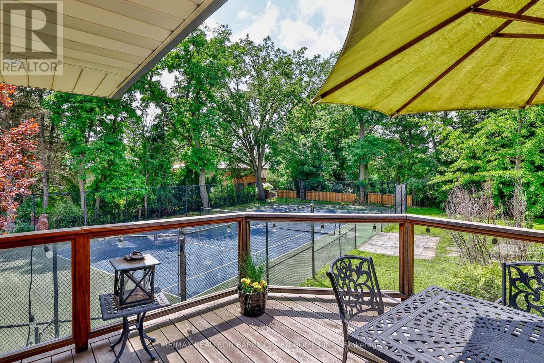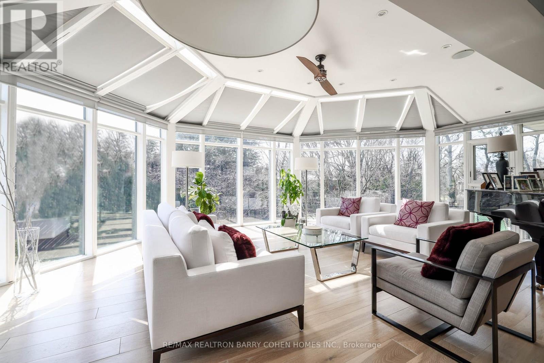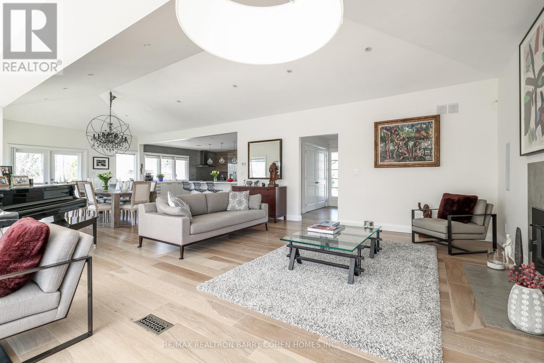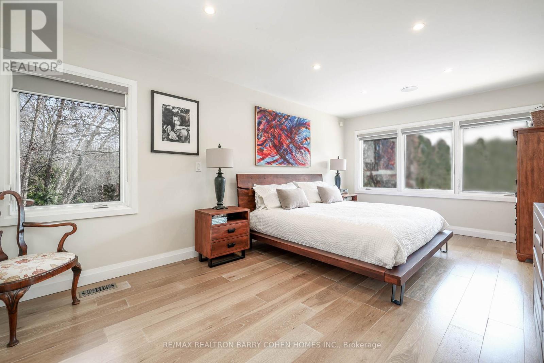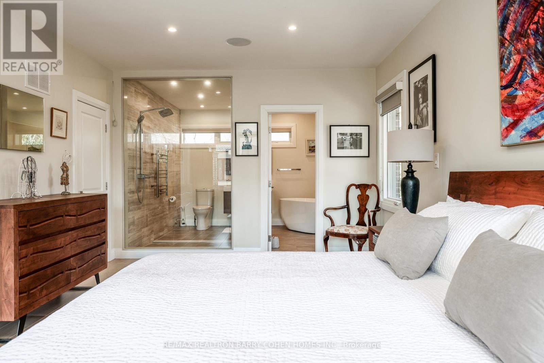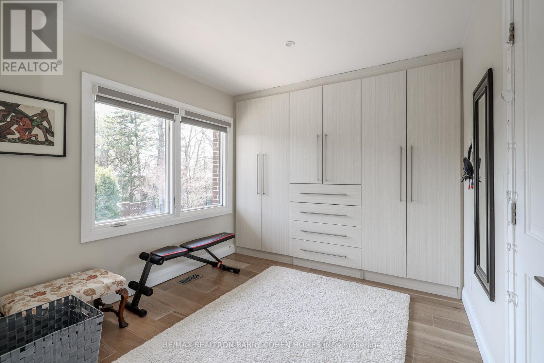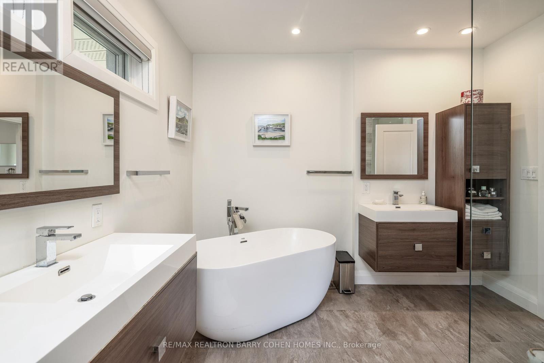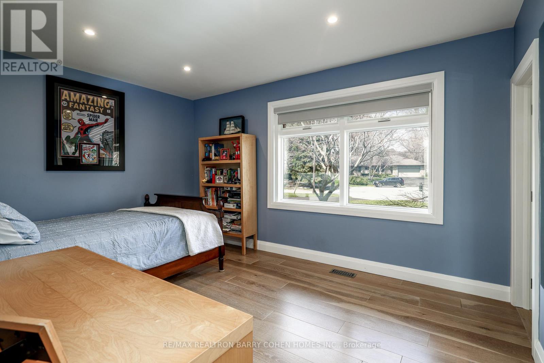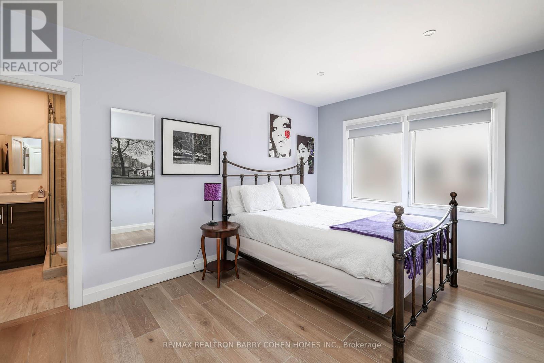5 Bedroom
6 Bathroom
Bungalow
Fireplace
Inground Pool
Central Air Conditioning
Forced Air
$7,380,000
* Sprawling 1-Acre * Southern Exposure * Full-Sized Tennis Court - Can Accommodate Pickball Crt * Salt Water Pool * Above Ground Lower Level * Stunning Opportunity To Buy a Custom Designed Bungalow Move Right In Or Build The Home Of Your Dreams. Located At End Of Quiet Cul-De Sac In Renowned South York Mills Neighbourhood. 5,476 SqFt Of Living Area Of Serene Ambiance. Sun Filled Luxury Family Home W/ Excellent Indoor/Outdoor Flow For Entertaining. Massive Flagstone Patio. Fabulous Open Concept Living W/ Seamless Access Betwn. Kit, Dining Rm & Living Rm. Gourmet's Preferred Kit W/S/S Miele Appl & Thermador Gas Stovetop. Sun Rm. Walk-Out From Kit To Deck. Extensive 2016 Renovation. 5 Outstanding BedRms W/ Ensuites. 2 Wood Burning FP W/ Stone Surround. Primary Bdrm. Suite W/Expansive Walk-In Closet/Dressing Rm & 4-Pc Ensuite W/ Glass Shower. L/L Exercise & Games Rm W/Full Length South-Facing Windows Overlooking Garden & Walk-Out To Pool. Sauna & Cinema Rm Beside Kitchenette W/ Wine Fridge. Light-Toned HW Flrs T/O. (id:34792)
Property Details
|
MLS® Number
|
C8175216 |
|
Property Type
|
Single Family |
|
Community Name
|
Banbury-Don Mills |
|
Amenities Near By
|
Public Transit, Schools |
|
Features
|
Cul-de-sac |
|
Parking Space Total
|
8 |
|
Pool Type
|
Inground Pool |
Building
|
Bathroom Total
|
6 |
|
Bedrooms Above Ground
|
3 |
|
Bedrooms Below Ground
|
2 |
|
Bedrooms Total
|
5 |
|
Architectural Style
|
Bungalow |
|
Basement Development
|
Finished |
|
Basement Features
|
Walk Out |
|
Basement Type
|
N/a (finished) |
|
Construction Style Attachment
|
Detached |
|
Cooling Type
|
Central Air Conditioning |
|
Exterior Finish
|
Stone, Wood |
|
Fireplace Present
|
Yes |
|
Heating Fuel
|
Natural Gas |
|
Heating Type
|
Forced Air |
|
Stories Total
|
1 |
|
Type
|
House |
Parking
Land
|
Acreage
|
No |
|
Land Amenities
|
Public Transit, Schools |
|
Size Irregular
|
95.14 X 250.96 Ft ; Depth 145, Pies Out To 230 Rear |
|
Size Total Text
|
95.14 X 250.96 Ft ; Depth 145, Pies Out To 230 Rear |
Rooms
| Level |
Type |
Length |
Width |
Dimensions |
|
Basement |
Recreational, Games Room |
8.48 m |
5.59 m |
8.48 m x 5.59 m |
|
Basement |
Bedroom 4 |
5.28 m |
2.51 m |
5.28 m x 2.51 m |
|
Basement |
Bedroom 5 |
5.92 m |
3.4 m |
5.92 m x 3.4 m |
|
Main Level |
Living Room |
5.96 m |
4.65 m |
5.96 m x 4.65 m |
|
Main Level |
Dining Room |
5.38 m |
4.65 m |
5.38 m x 4.65 m |
|
Main Level |
Kitchen |
6.12 m |
4.55 m |
6.12 m x 4.55 m |
|
Main Level |
Family Room |
7.87 m |
4.65 m |
7.87 m x 4.65 m |
|
Main Level |
Primary Bedroom |
5.97 m |
3.56 m |
5.97 m x 3.56 m |
|
Main Level |
Bedroom 2 |
4.65 m |
3.18 m |
4.65 m x 3.18 m |
|
Main Level |
Bedroom 3 |
4.37 m |
3.18 m |
4.37 m x 3.18 m |
https://www.realtor.ca/real-estate/26670259/5-purling-pl-toronto-banbury-don-mills


