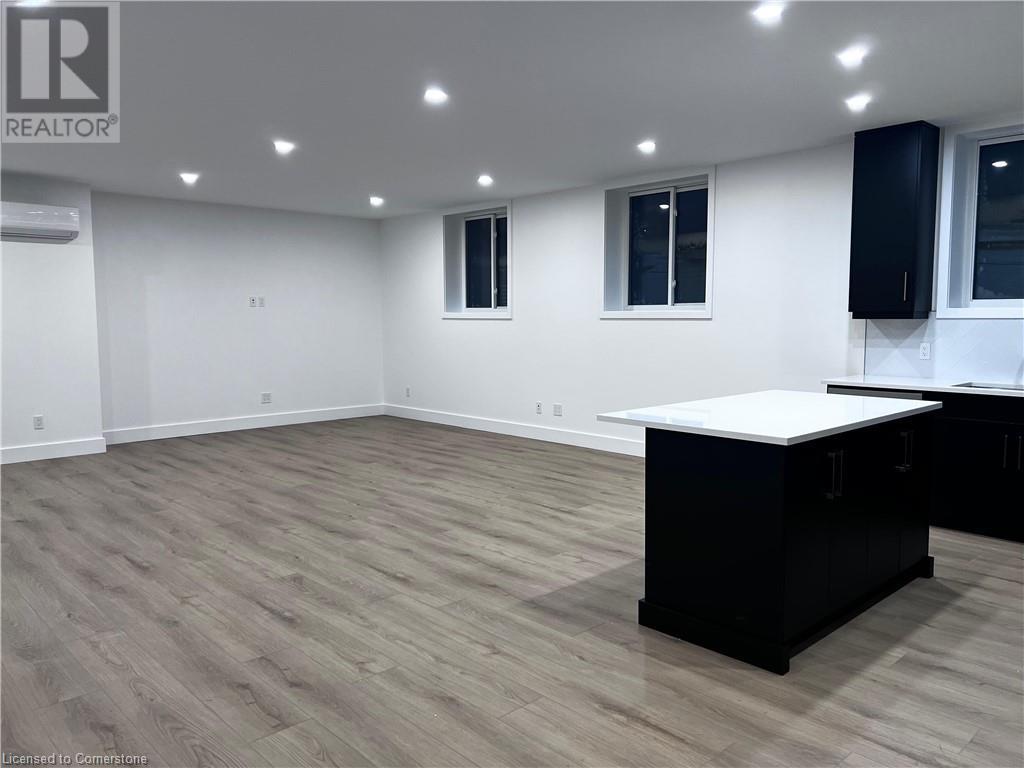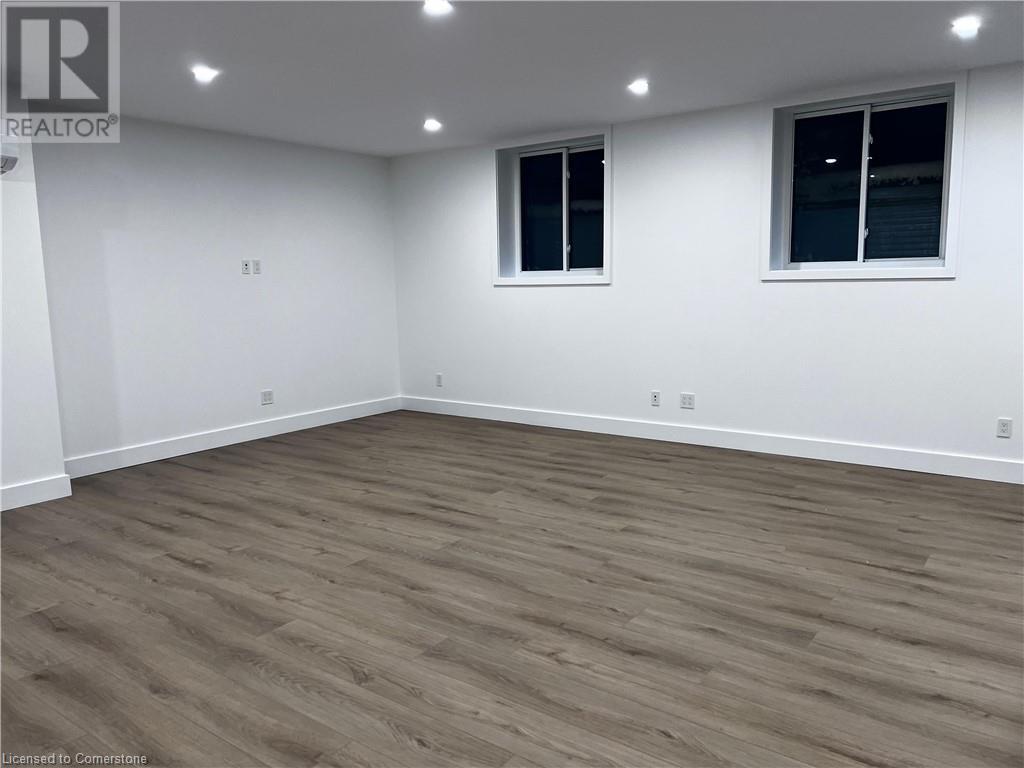2 Bedroom
1 Bathroom
3745 sqft
Bungalow
Central Air Conditioning
Forced Air
$1,899 Monthly
The basement of an individual bungalow house in the peaceful community of Stratford has a brand-new legal rental apartment unit with a separate entrance that is available for lease and ready to move in. It's just a few minutes' drive to the Rotary Complex, No Frills, and Sobeys, making it suitable for a small family. Features: - Nicely designed open concept with modern cabinets - 2 bedrooms - 1 washroom - All quartz countertops - 2 parking space available - Large windows privacy blinds - Brand new stainless steel appliances - In-unit washer and dryer - Water softener - Heated floors in all rooms with separate wall controllers and much more. Book your private showings today. (id:34792)
Property Details
|
MLS® Number
|
40682677 |
|
Property Type
|
Single Family |
|
Amenities Near By
|
Hospital, Shopping |
|
Parking Space Total
|
2 |
Building
|
Bathroom Total
|
1 |
|
Bedrooms Below Ground
|
2 |
|
Bedrooms Total
|
2 |
|
Appliances
|
Dryer, Refrigerator, Stove, Washer |
|
Architectural Style
|
Bungalow |
|
Basement Development
|
Finished |
|
Basement Type
|
Full (finished) |
|
Constructed Date
|
2024 |
|
Construction Style Attachment
|
Detached |
|
Cooling Type
|
Central Air Conditioning |
|
Exterior Finish
|
Brick, Stone |
|
Foundation Type
|
Poured Concrete |
|
Heating Fuel
|
Natural Gas |
|
Heating Type
|
Forced Air |
|
Stories Total
|
1 |
|
Size Interior
|
3745 Sqft |
|
Type
|
House |
|
Utility Water
|
Municipal Water |
Parking
Land
|
Acreage
|
No |
|
Land Amenities
|
Hospital, Shopping |
|
Sewer
|
Municipal Sewage System |
|
Size Frontage
|
94 Ft |
|
Size Total Text
|
Unknown |
|
Zoning Description
|
R4 |
Rooms
| Level |
Type |
Length |
Width |
Dimensions |
|
Lower Level |
Laundry Room |
|
|
7'11'' x 6'0'' |
|
Lower Level |
4pc Bathroom |
|
|
10'10'' x 6'0'' |
|
Lower Level |
Kitchen |
|
|
21'6'' x 10'0'' |
|
Lower Level |
Recreation Room |
|
|
21'6'' x 20'0'' |
|
Lower Level |
Bedroom |
|
|
13'1'' x 11'8'' |
|
Lower Level |
Bedroom |
|
|
13'6'' x 11'8'' |
https://www.realtor.ca/real-estate/27700363/5-kastner-street-unit-lower-stratford














