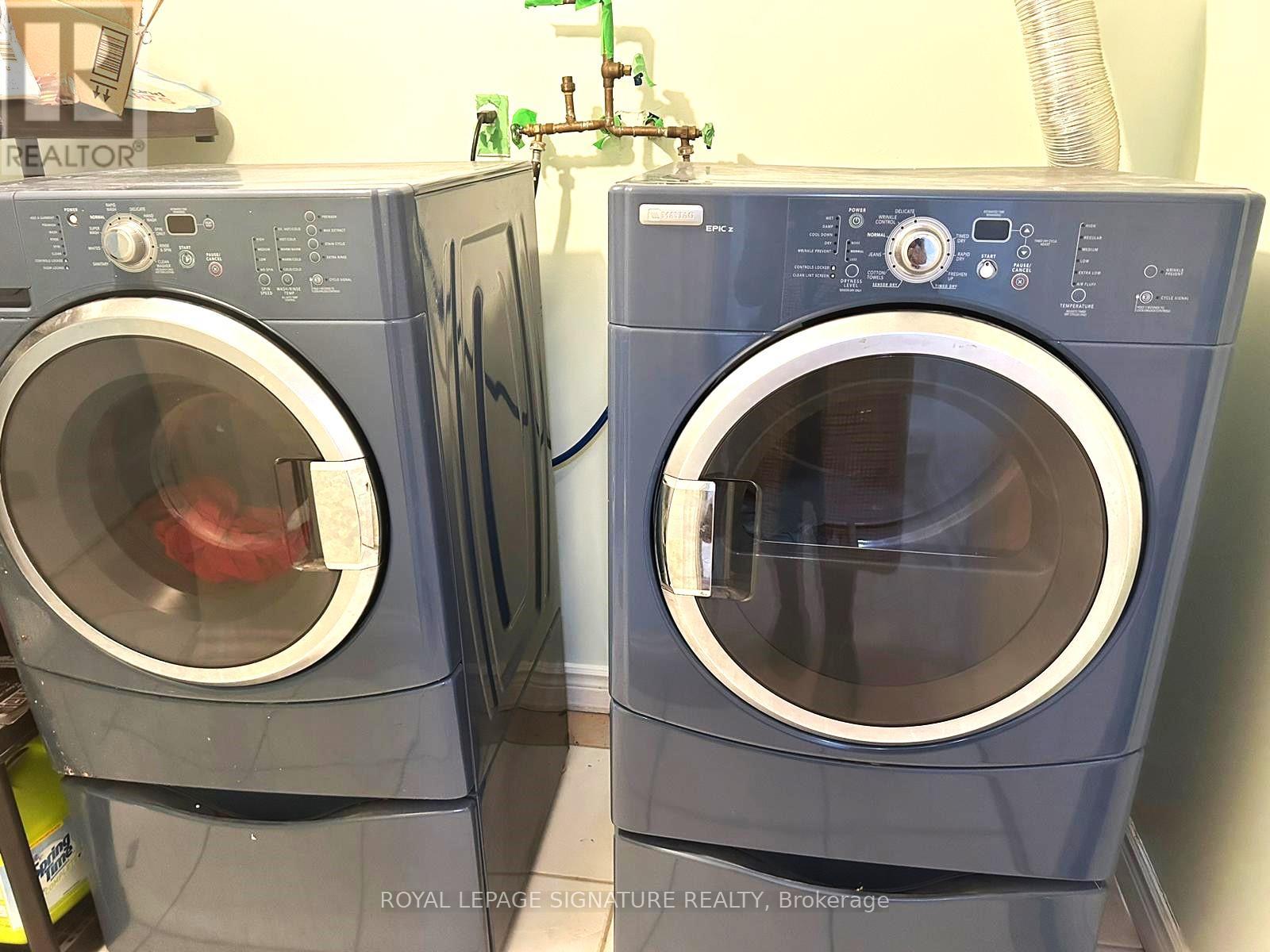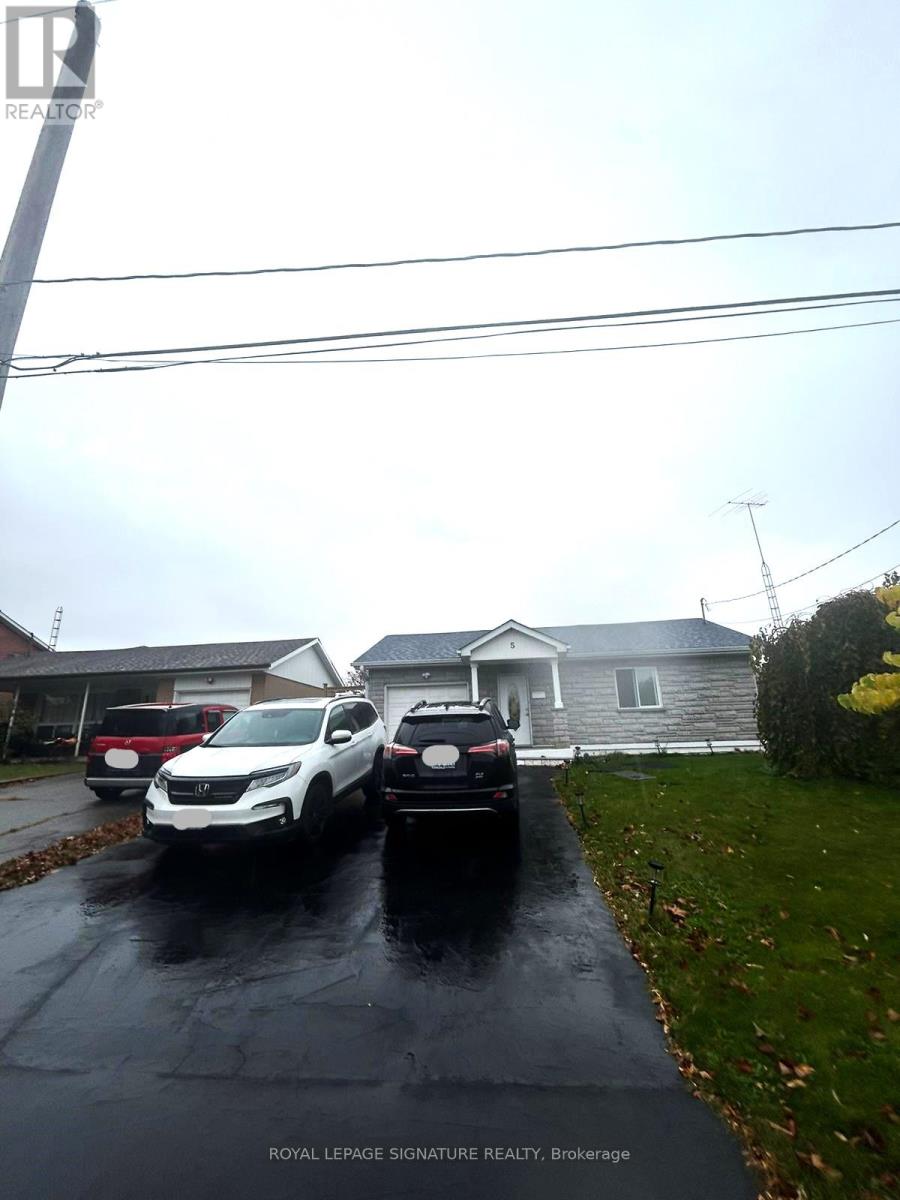3 Bedroom
1 Bathroom
Bungalow
Fireplace
Central Air Conditioning
Forced Air
$2,850 Monthly
Don't Miss Out On The Chance To Rent This Beautiful 3+2 Bedroom Brick Bungalow! Featuring High Ceilings And Sunlit Windows Throughout, This Home Has Hardwood Floors And An Open-Concept Living/Dining Room That's Perfect For Entertaining. The Kitchen Shines With Granite Counters, Custom Cabinets, And A Sleek Backsplash, Leading To A Large Private Yard For Relaxation And Gatherings.Enjoy Three Spacious Bedrooms With Closets. Basement Is Not Included. **** EXTRAS **** Located Just Steps From TTC, Excellent Schools, And Scenic Parks, This Charming Home Offers Unmatched Comfort And Convenience. Renter Pays 50% of Utilities (id:34792)
Property Details
|
MLS® Number
|
W11882428 |
|
Property Type
|
Single Family |
|
Community Name
|
Humbermede |
|
Amenities Near By
|
Place Of Worship, Public Transit, Schools |
|
Parking Space Total
|
2 |
Building
|
Bathroom Total
|
1 |
|
Bedrooms Above Ground
|
3 |
|
Bedrooms Total
|
3 |
|
Appliances
|
Dryer, Refrigerator, Stove, Washer |
|
Architectural Style
|
Bungalow |
|
Construction Style Attachment
|
Detached |
|
Cooling Type
|
Central Air Conditioning |
|
Exterior Finish
|
Brick |
|
Fireplace Present
|
Yes |
|
Foundation Type
|
Unknown |
|
Heating Fuel
|
Natural Gas |
|
Heating Type
|
Forced Air |
|
Stories Total
|
1 |
|
Type
|
House |
|
Utility Water
|
Municipal Water |
Land
|
Acreage
|
No |
|
Land Amenities
|
Place Of Worship, Public Transit, Schools |
|
Sewer
|
Sanitary Sewer |
Rooms
| Level |
Type |
Length |
Width |
Dimensions |
|
Main Level |
Living Room |
5.8 m |
3.7 m |
5.8 m x 3.7 m |
|
Main Level |
Dining Room |
5.8 m |
3.7 m |
5.8 m x 3.7 m |
|
Main Level |
Kitchen |
5.25 m |
2.3 m |
5.25 m x 2.3 m |
|
Main Level |
Primary Bedroom |
4.2 m |
3.35 m |
4.2 m x 3.35 m |
|
Main Level |
Bedroom 2 |
3.9 m |
2.89 m |
3.9 m x 2.89 m |
|
Main Level |
Bedroom 3 |
2.3 m |
2.95 m |
2.3 m x 2.95 m |
Utilities
|
Cable
|
Installed |
|
Sewer
|
Installed |
https://www.realtor.ca/real-estate/27714900/5-goldpine-main-crescent-toronto-humbermede-humbermede



































