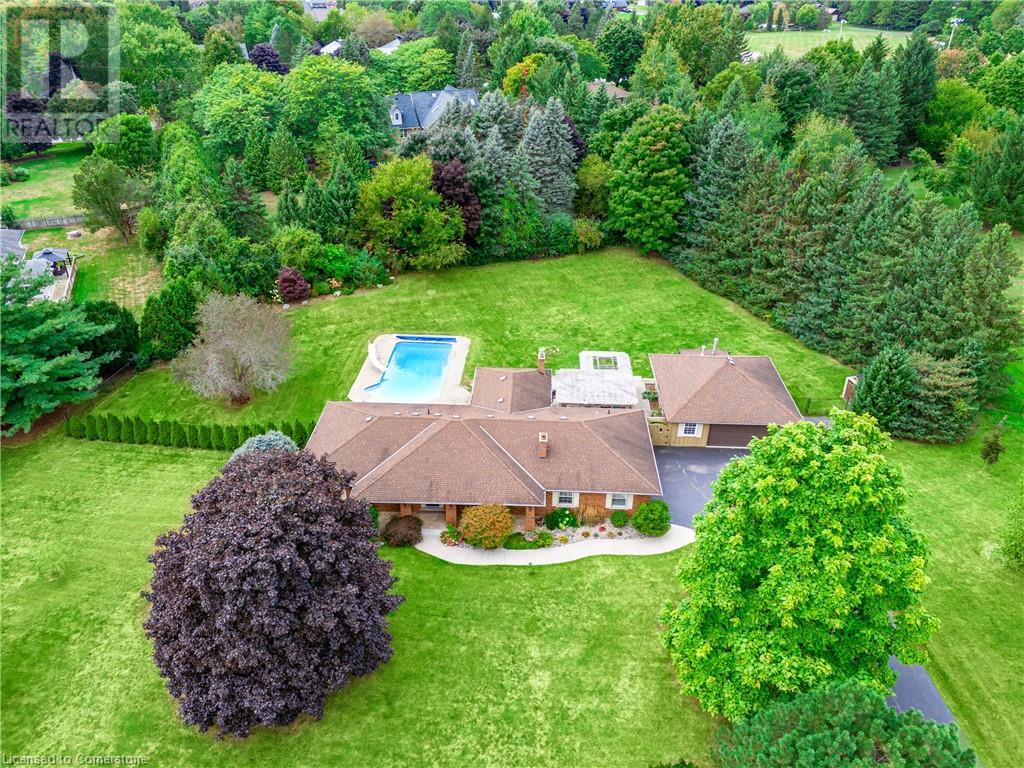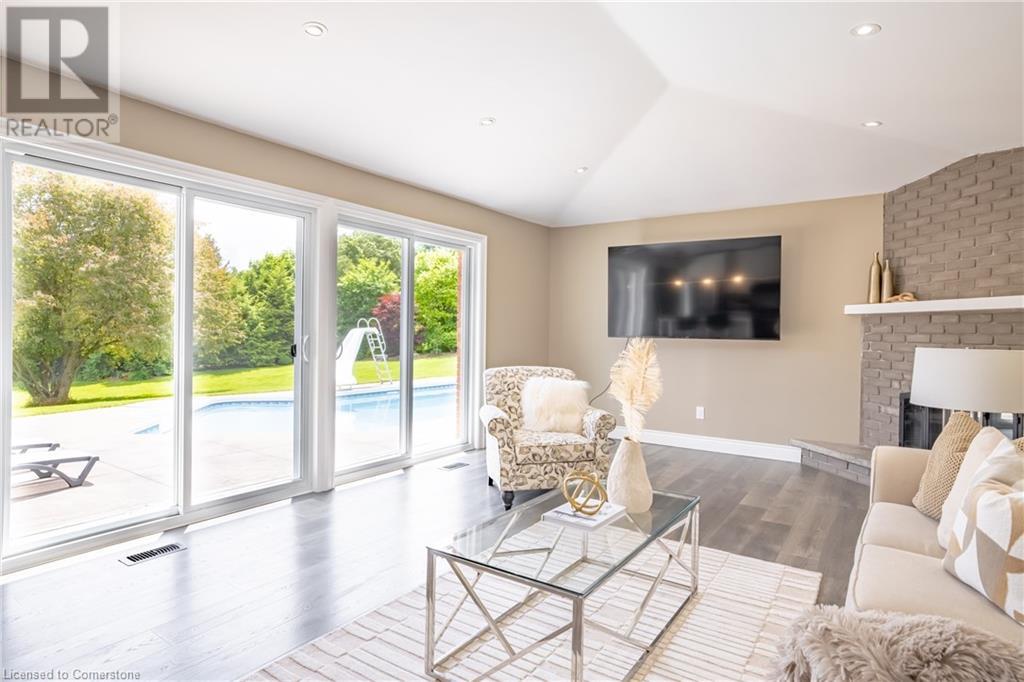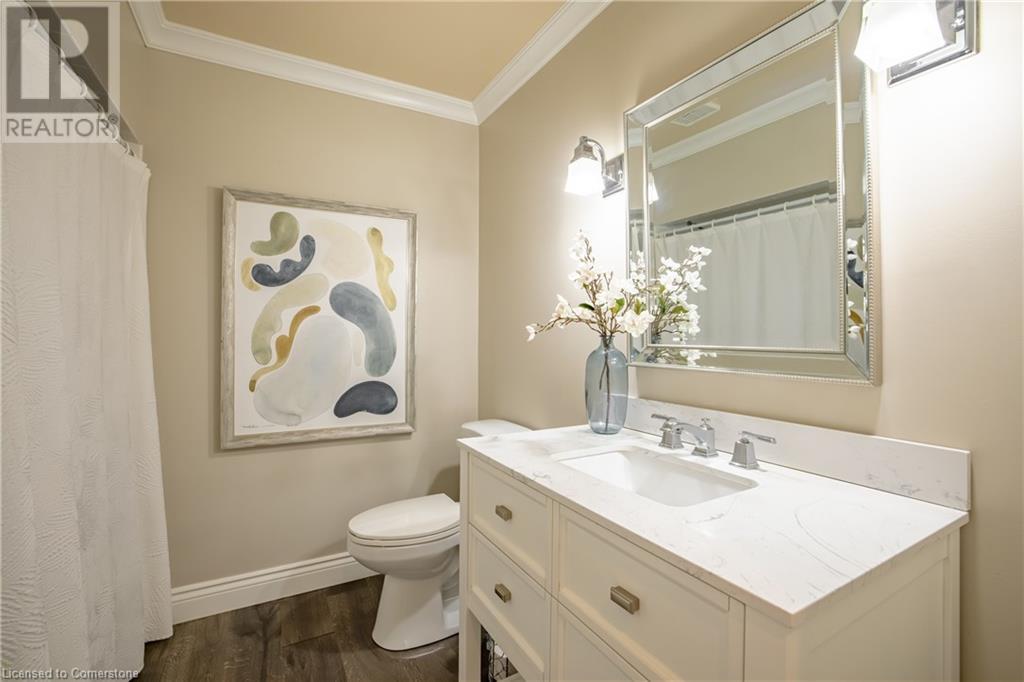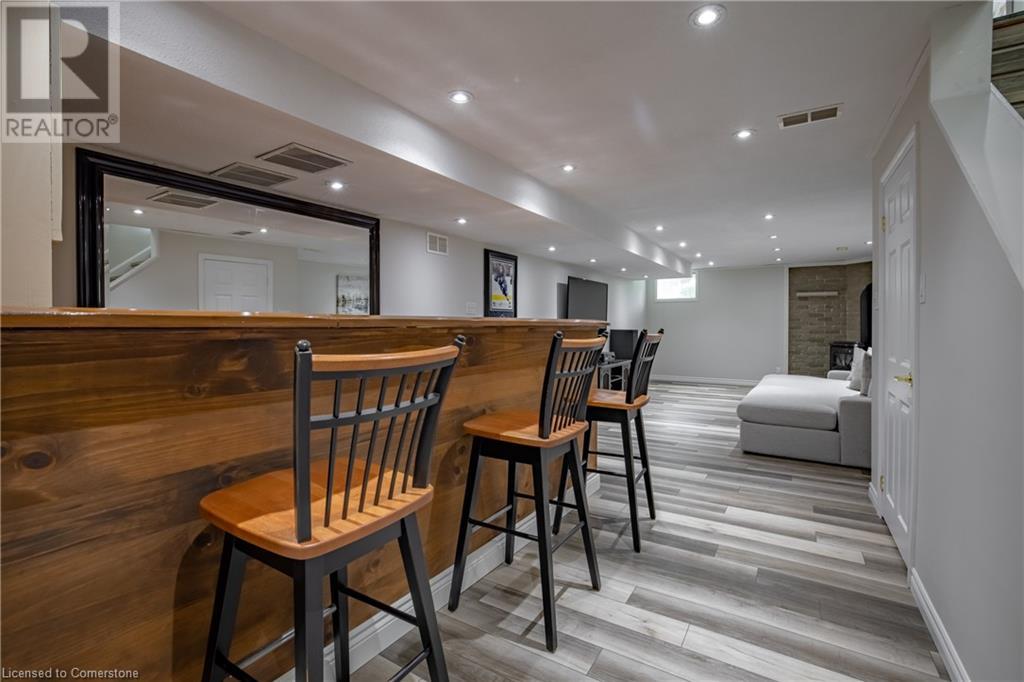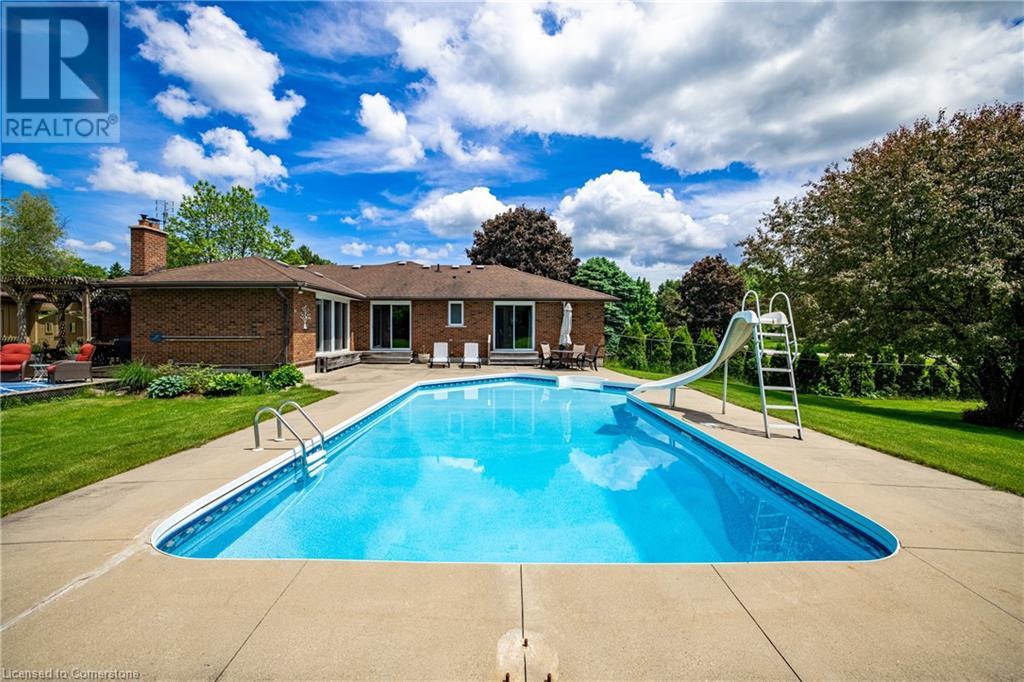6 Bedroom
3 Bathroom
1926 sqft
Bungalow
Central Air Conditioning
Forced Air
$1,949,900
Epitome of luxury and comfort where sophisticated country living meets modern convenience. This stunning bungalow, set on a pristine 1.28-acre lot, features 3 + 3 bedrooms and has been fully renovated to offer the best in upscale living. The 2019-renovated main floor includes a gourmet eat-in kitchen with stone countertops and an oversized island. The home's three fireplaces provide a cozy atmosphere, while the primary suite impresses with crown molding, a spacious walk-in closet, and a sleek 3-piece bath. The newly finished basement (2023) is perfect for entertaining, complete with a large rec room, wet bar, and a luxurious 4-piece bath with Jacuzzi. Step outside to a backyard paradise with a generously sized pool, pergola-covered patio, and secluded hot tub. The property also features an attached 2-car garage and a vast, heated workshop for 4+ cars. Situated in a private and prestigious location, this home is an opportunity you won't want to miss! (id:34792)
Property Details
|
MLS® Number
|
40650745 |
|
Property Type
|
Single Family |
|
Features
|
Country Residential, Automatic Garage Door Opener |
|
Parking Space Total
|
14 |
Building
|
Bathroom Total
|
3 |
|
Bedrooms Above Ground
|
3 |
|
Bedrooms Below Ground
|
3 |
|
Bedrooms Total
|
6 |
|
Appliances
|
Dishwasher, Dryer, Refrigerator, Stove, Washer, Hood Fan, Window Coverings, Garage Door Opener |
|
Architectural Style
|
Bungalow |
|
Basement Development
|
Finished |
|
Basement Type
|
Full (finished) |
|
Construction Style Attachment
|
Detached |
|
Cooling Type
|
Central Air Conditioning |
|
Exterior Finish
|
Brick |
|
Foundation Type
|
Poured Concrete |
|
Heating Fuel
|
Natural Gas |
|
Heating Type
|
Forced Air |
|
Stories Total
|
1 |
|
Size Interior
|
1926 Sqft |
|
Type
|
House |
|
Utility Water
|
Well |
Parking
Land
|
Access Type
|
Road Access |
|
Acreage
|
No |
|
Sewer
|
Septic System |
|
Size Depth
|
288 Ft |
|
Size Frontage
|
320 Ft |
|
Size Total Text
|
1/2 - 1.99 Acres |
|
Zoning Description
|
S1 |
Rooms
| Level |
Type |
Length |
Width |
Dimensions |
|
Basement |
Bedroom |
|
|
15'2'' x 12'9'' |
|
Basement |
Bedroom |
|
|
13'3'' x 11'2'' |
|
Basement |
Bedroom |
|
|
14'3'' x 9'0'' |
|
Basement |
4pc Bathroom |
|
|
Measurements not available |
|
Basement |
Living Room |
|
|
32'6'' x 14'0'' |
|
Basement |
Recreation Room |
|
|
19'8'' x 10'0'' |
|
Main Level |
Bedroom |
|
|
16'0'' x 12'0'' |
|
Main Level |
Bedroom |
|
|
14'6'' x 10'0'' |
|
Main Level |
4pc Bathroom |
|
|
Measurements not available |
|
Main Level |
Full Bathroom |
|
|
Measurements not available |
|
Main Level |
Primary Bedroom |
|
|
16'0'' x 12'0'' |
|
Main Level |
Family Room |
|
|
20'6'' x 13'3'' |
|
Main Level |
Living Room |
|
|
20'3'' x 13'6'' |
|
Main Level |
Eat In Kitchen |
|
|
20'8'' x 10'7'' |
|
Main Level |
Foyer |
|
|
Measurements not available |
https://www.realtor.ca/real-estate/27449176/5-ellen-street-freelton


