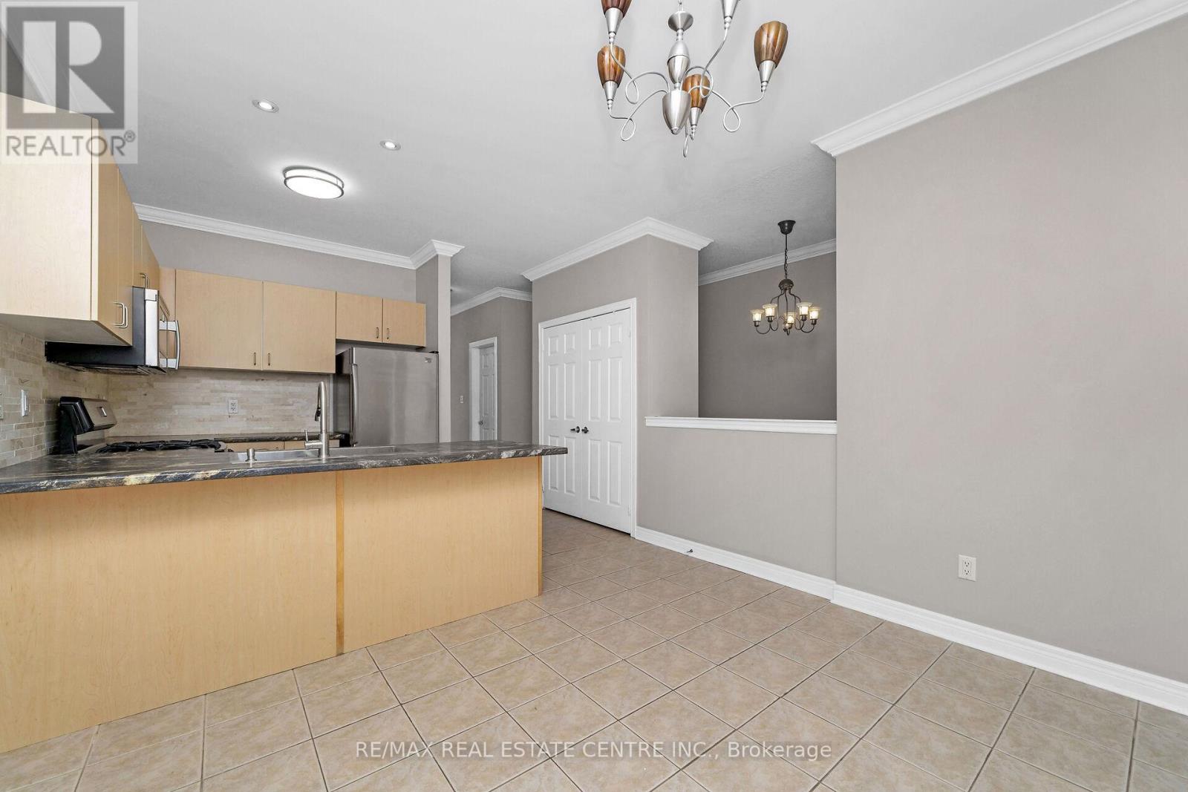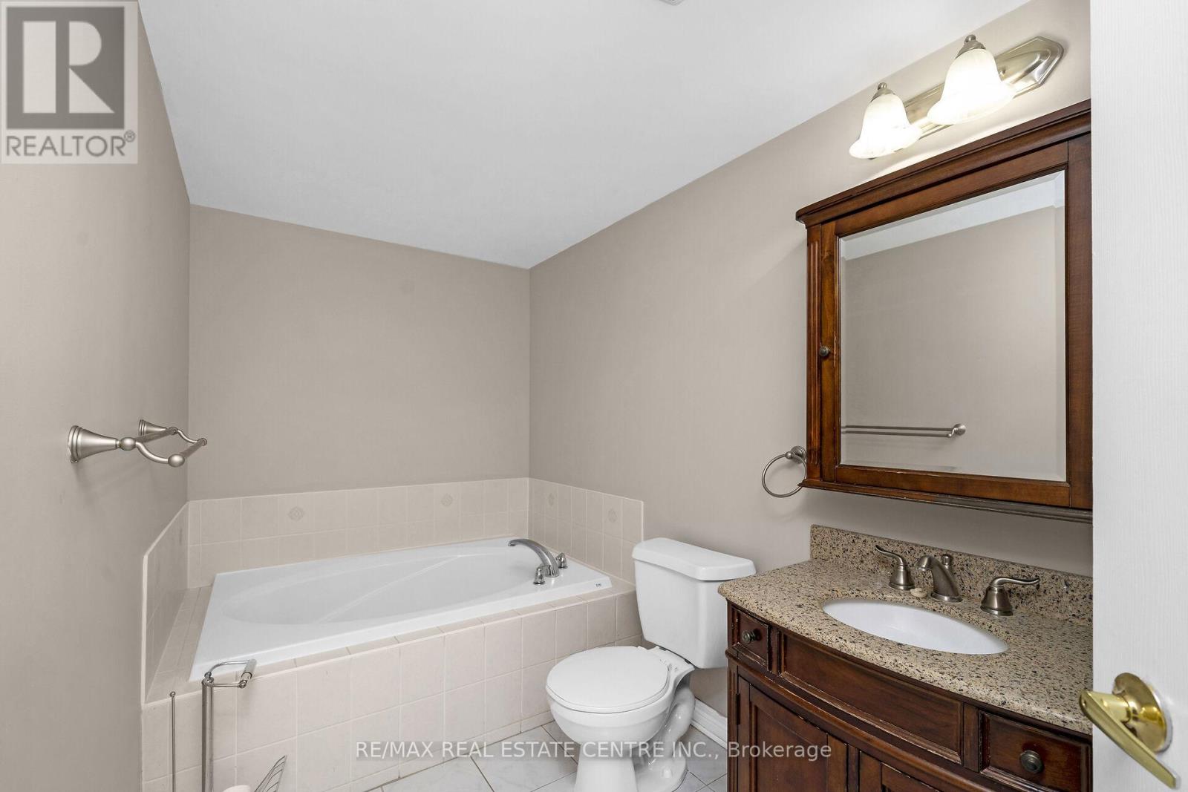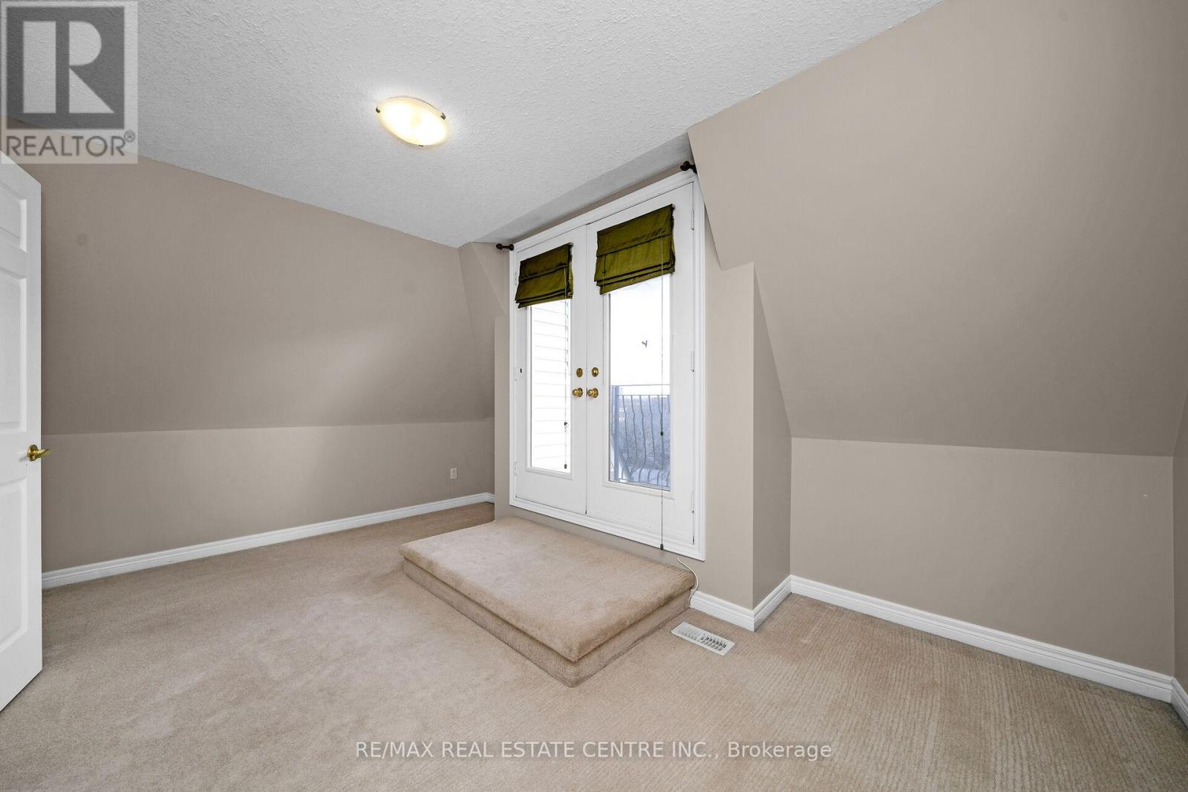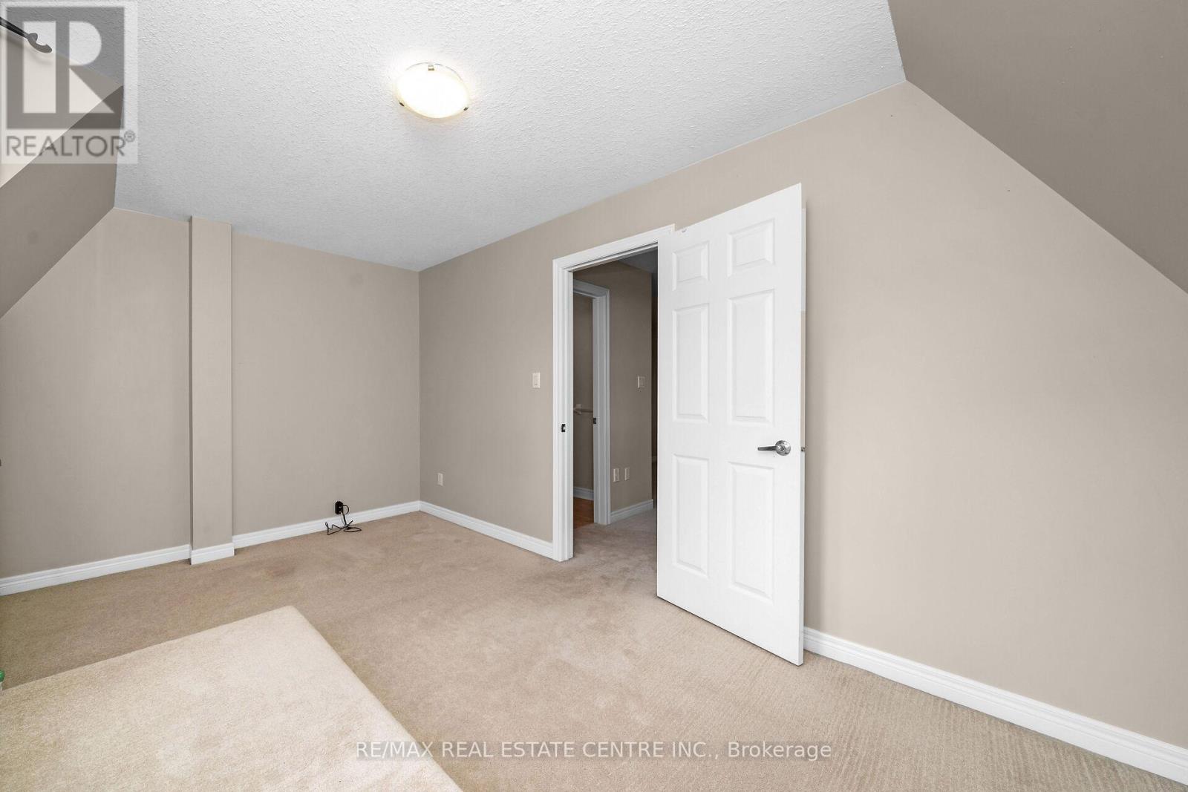(855) 500-SOLD
Info@SearchRealty.ca
5 A James Street Home For Sale Halton Hills (Georgetown), Ontario L7G 2E2
W11519791
Instantly Display All Photos
Complete this form to instantly display all photos and information. View as many properties as you wish.
4 Bedroom
4 Bathroom
Fireplace
Central Air Conditioning
Forced Air
$3,400 Monthly
Stunning End Unit Executive Townhouse Available To Rent. Located In Historic Downtown Gtown, Steps From All The Main Street Festivities, Farmers Market, Restaurants And Shops, Walk To The Fairgrounds & Close To Hospital. This 3 Story 4 Bedroom Townhouse Is Beautifully Kept, Main floor Has Open Concept Kitchen Dining Rm W A Large Pantry, Gas Fired Stove and Stainless Steel Appliances. (id:34792)
Property Details
| MLS® Number | W11519791 |
| Property Type | Single Family |
| Community Name | Georgetown |
| Features | Sump Pump |
| Parking Space Total | 2 |
Building
| Bathroom Total | 4 |
| Bedrooms Above Ground | 4 |
| Bedrooms Total | 4 |
| Appliances | Water Meter |
| Basement Development | Partially Finished |
| Basement Features | Walk Out |
| Basement Type | N/a (partially Finished) |
| Construction Style Attachment | Attached |
| Cooling Type | Central Air Conditioning |
| Exterior Finish | Brick |
| Fireplace Present | Yes |
| Flooring Type | Hardwood, Carpeted |
| Foundation Type | Concrete |
| Half Bath Total | 1 |
| Heating Fuel | Natural Gas |
| Heating Type | Forced Air |
| Stories Total | 3 |
| Type | Row / Townhouse |
| Utility Water | Municipal Water |
Parking
| Garage |
Land
| Acreage | No |
| Sewer | Sanitary Sewer |
Rooms
| Level | Type | Length | Width | Dimensions |
|---|---|---|---|---|
| Second Level | Primary Bedroom | 5.18 m | 5.18 m | 5.18 m x 5.18 m |
| Second Level | Bedroom 2 | 3.65 m | 3.35 m | 3.65 m x 3.35 m |
| Third Level | Loft | 5.28 m | 4.65 m | 5.28 m x 4.65 m |
| Third Level | Bedroom 3 | 4.5 m | 3.05 m | 4.5 m x 3.05 m |
| Basement | Bedroom 4 | 3.89 m | 2.99 m | 3.89 m x 2.99 m |
| Basement | Laundry Room | 2.37 m | 1.57 m | 2.37 m x 1.57 m |
| Main Level | Kitchen | 4.87 m | 3.5 m | 4.87 m x 3.5 m |
| Main Level | Family Room | 4.87 m | 3.66 m | 4.87 m x 3.66 m |
https://www.realtor.ca/real-estate/27694572/5-a-james-street-halton-hills-georgetown-georgetown











































