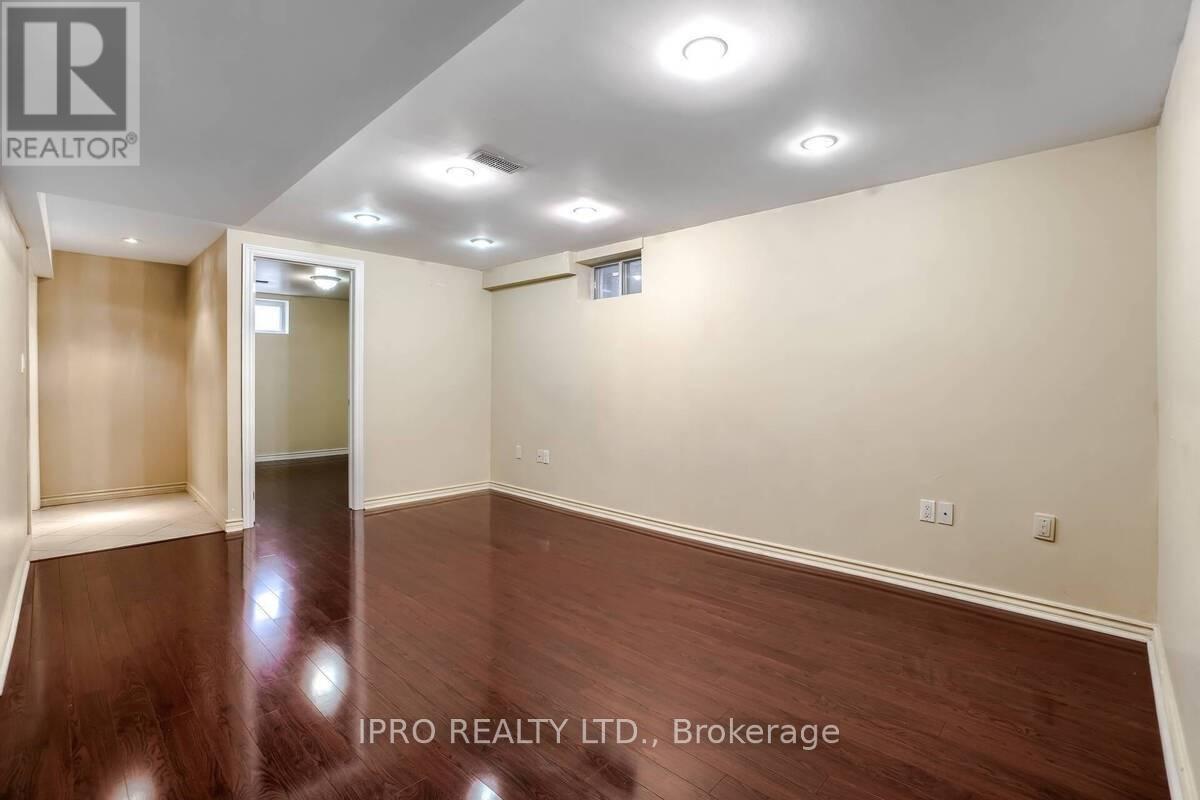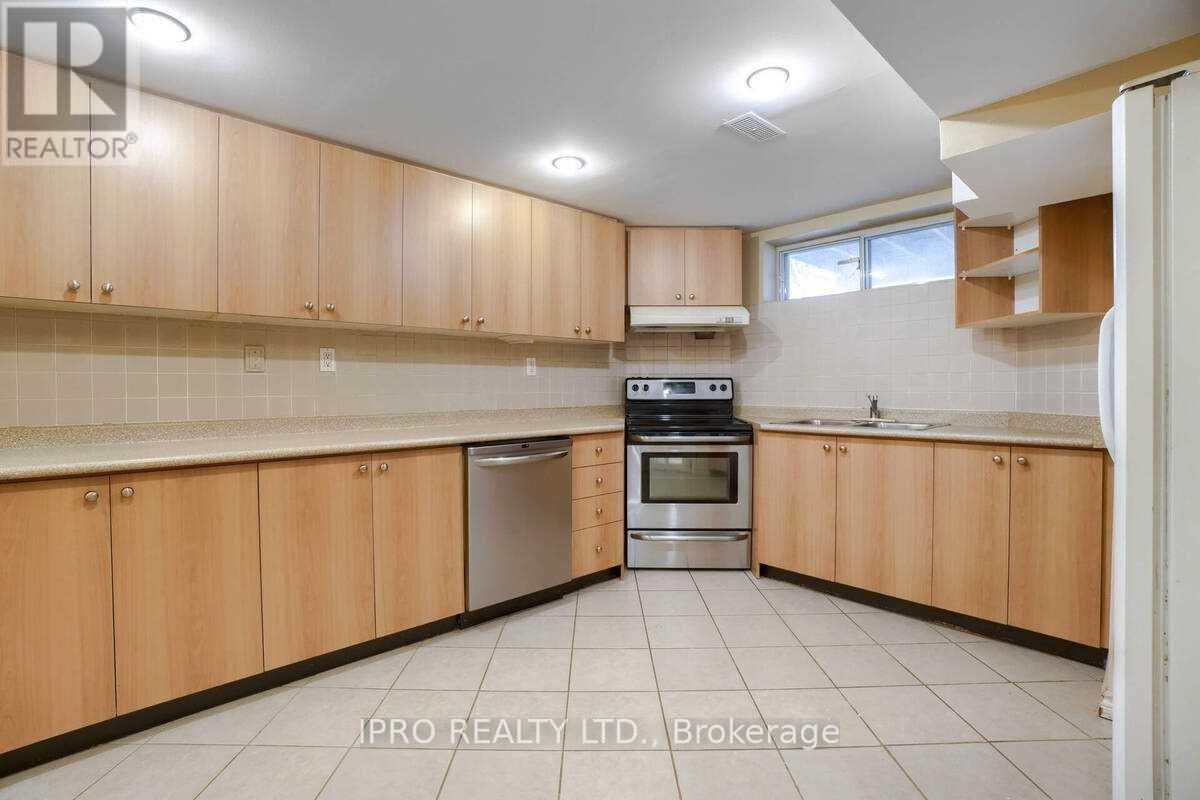(855) 500-SOLD
Info@SearchRealty.ca
5 - 530 Driftcurrent Drive Home For Sale Mississauga (Hurontario), Ontario L4Z 4G2
W9769697
Instantly Display All Photos
Complete this form to instantly display all photos and information. View as many properties as you wish.
6 Bedroom
5 Bathroom
Fireplace
Central Air Conditioning
Forced Air
$4,999 Monthly
Beautiful whole house with two bedroom basement apartment for lease. Home settled on quiet cul-de-sac community of Hurontario. This well cared for house boasts over 3200 sqft of open concept contemporary classic living space, accented with hardwood, crown moulding, 9ft ceilings. Granite floors in foyer and the spacious dream kitchen features custom cabinetry, granite countertops and island with walk-out to sundeck. Master bdrm with 5pc ensuite and walk-in closet. (id:34792)
Property Details
| MLS® Number | W9769697 |
| Property Type | Single Family |
| Community Name | Hurontario |
| Parking Space Total | 4 |
Building
| Bathroom Total | 5 |
| Bedrooms Above Ground | 4 |
| Bedrooms Below Ground | 2 |
| Bedrooms Total | 6 |
| Appliances | Dishwasher, Dryer, Microwave, Refrigerator, Stove, Washer, Window Coverings |
| Basement Development | Finished |
| Basement Type | N/a (finished) |
| Construction Style Attachment | Detached |
| Cooling Type | Central Air Conditioning |
| Exterior Finish | Brick, Stone |
| Fireplace Present | Yes |
| Flooring Type | Hardwood, Laminate |
| Foundation Type | Concrete |
| Half Bath Total | 1 |
| Heating Fuel | Natural Gas |
| Heating Type | Forced Air |
| Stories Total | 2 |
| Type | House |
| Utility Water | Municipal Water |
Parking
| Attached Garage |
Land
| Acreage | No |
| Sewer | Sanitary Sewer |
Rooms
| Level | Type | Length | Width | Dimensions |
|---|---|---|---|---|
| Second Level | Primary Bedroom | 3.59 m | 5.59 m | 3.59 m x 5.59 m |
| Second Level | Bedroom 2 | 3.72 m | 3.02 m | 3.72 m x 3.02 m |
| Second Level | Bedroom 3 | 4.02 m | 3.93 m | 4.02 m x 3.93 m |
| Second Level | Bedroom 4 | 3.09 m | 3.02 m | 3.09 m x 3.02 m |
| Basement | Bedroom | 3.16 m | 3.2 m | 3.16 m x 3.2 m |
| Basement | Bedroom | 3.34 m | 2.79 m | 3.34 m x 2.79 m |
| Basement | Great Room | 3.88 m | 4.74 m | 3.88 m x 4.74 m |
| Ground Level | Family Room | 3.77 m | 4.67 m | 3.77 m x 4.67 m |
| Ground Level | Dining Room | 3.02 m | 3.63 m | 3.02 m x 3.63 m |
| Ground Level | Living Room | 3.02 m | 2.42 m | 3.02 m x 2.42 m |
| Ground Level | Kitchen | 3.18 m | 2.79 m | 3.18 m x 2.79 m |
| Ground Level | Eating Area | 3.02 m | 2.81 m | 3.02 m x 2.81 m |















