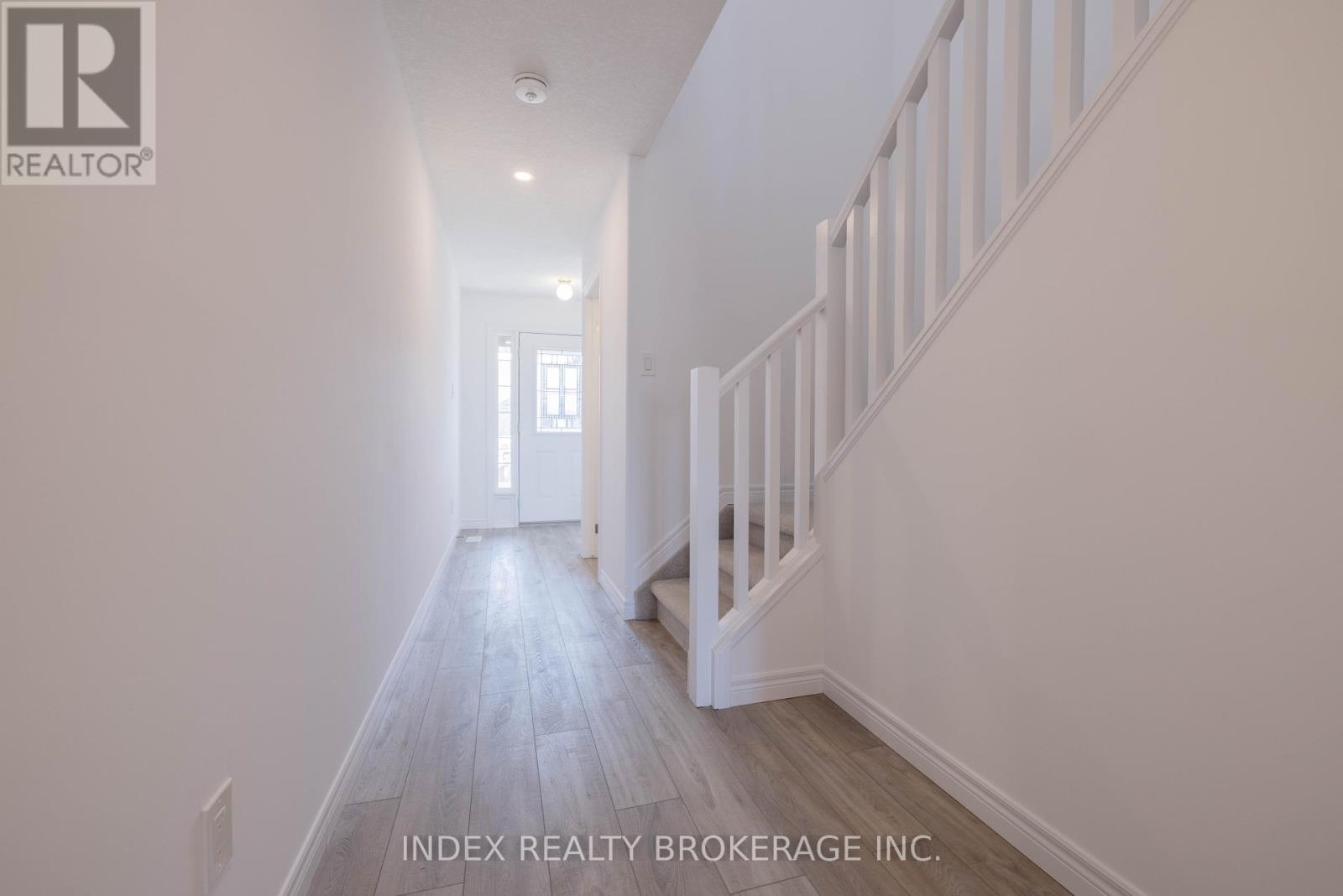(855) 500-SOLD
Info@SearchRealty.ca
5 - 29 Schuyler Street Home For Sale Brant (Paris), Ontario N3L 0J2
X9513085
Instantly Display All Photos
Complete this form to instantly display all photos and information. View as many properties as you wish.
3 Bedroom
3 Bathroom
Central Air Conditioning
Forced Air
$759,000
One Year Old Never Lived Open Concept Townhouse For Sale In North of Paris. Pot Lights on 1st & 2nd Floor. Aprx. 20 Minutes From Cambridge. Close to All Major Amenities. Spacious Kitchen Features Trendy White Cabinetry Pans Drawers. POTL fees $116 Which Covers Snow Removal and Lawn Maintenance. (id:34792)
Property Details
| MLS® Number | X9513085 |
| Property Type | Single Family |
| Community Name | Paris |
| Amenities Near By | Park |
| Community Features | School Bus |
| Features | Cul-de-sac |
| Parking Space Total | 2 |
Building
| Bathroom Total | 3 |
| Bedrooms Above Ground | 3 |
| Bedrooms Total | 3 |
| Basement Type | Full |
| Construction Style Attachment | Attached |
| Cooling Type | Central Air Conditioning |
| Exterior Finish | Brick, Vinyl Siding |
| Foundation Type | Concrete |
| Half Bath Total | 1 |
| Heating Fuel | Natural Gas |
| Heating Type | Forced Air |
| Stories Total | 2 |
| Type | Row / Townhouse |
| Utility Water | Municipal Water |
Parking
| Attached Garage |
Land
| Acreage | No |
| Land Amenities | Park |
| Sewer | Sanitary Sewer |
| Size Depth | 82 Ft ,8 In |
| Size Frontage | 25 Ft ,7 In |
| Size Irregular | 25.62 X 82.69 Ft |
| Size Total Text | 25.62 X 82.69 Ft |
Rooms
| Level | Type | Length | Width | Dimensions |
|---|---|---|---|---|
| Second Level | Laundry Room | 1.73 m | 1.09 m | 1.73 m x 1.09 m |
| Second Level | Primary Bedroom | 3.03 m | 2.74 m | 3.03 m x 2.74 m |
| Second Level | Bedroom 2 | 3.01 m | 3.12 m | 3.01 m x 3.12 m |
| Second Level | Bedroom 3 | 2.09 m | 2.07 m | 2.09 m x 2.07 m |
| Main Level | Dining Room | 2.87 m | 3.35 m | 2.87 m x 3.35 m |
| Main Level | Living Room | 5.21 m | 4.11 m | 5.21 m x 4.11 m |
| Main Level | Kitchen | 2.87 m | 3.35 m | 2.87 m x 3.35 m |
Utilities
| Cable | Available |
| Sewer | Installed |
https://www.realtor.ca/real-estate/27586516/5-29-schuyler-street-brant-paris-paris




































