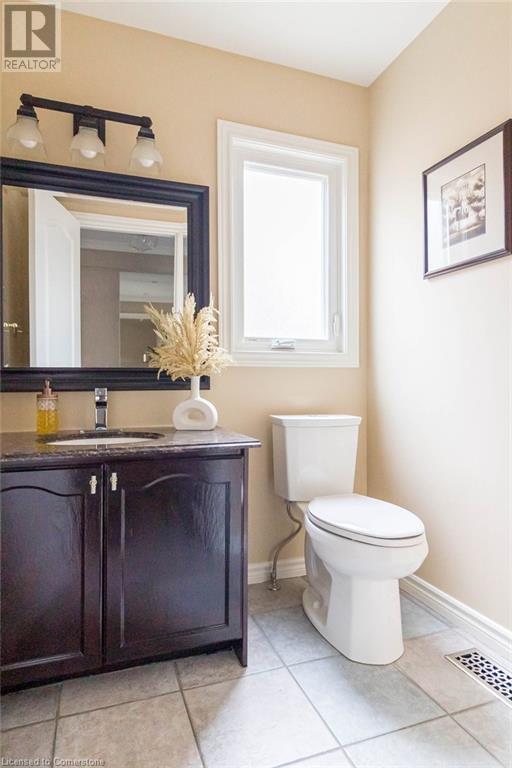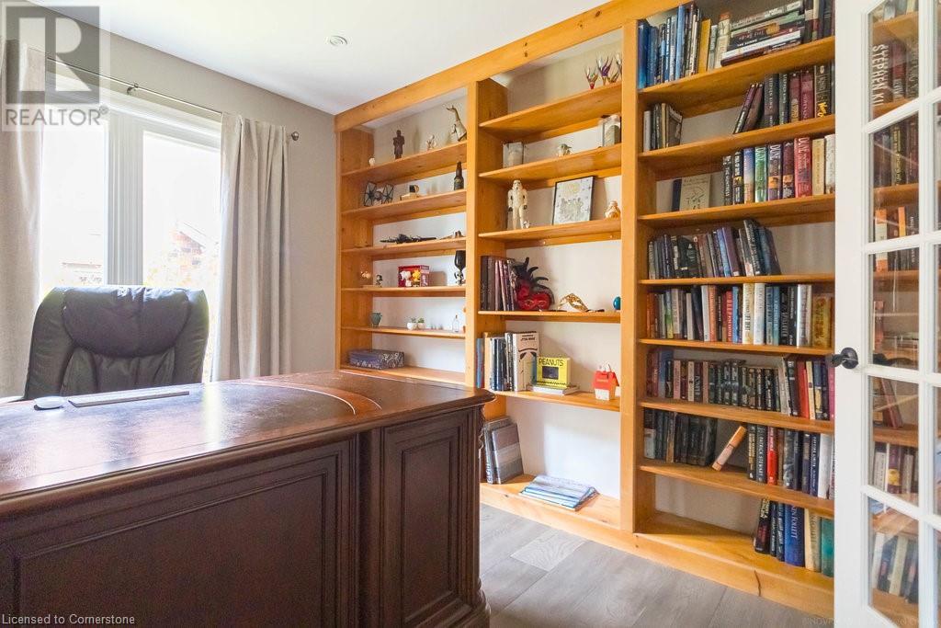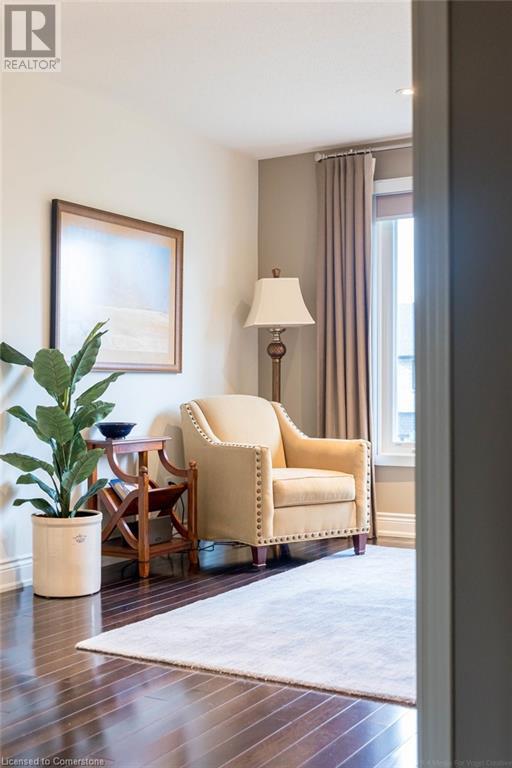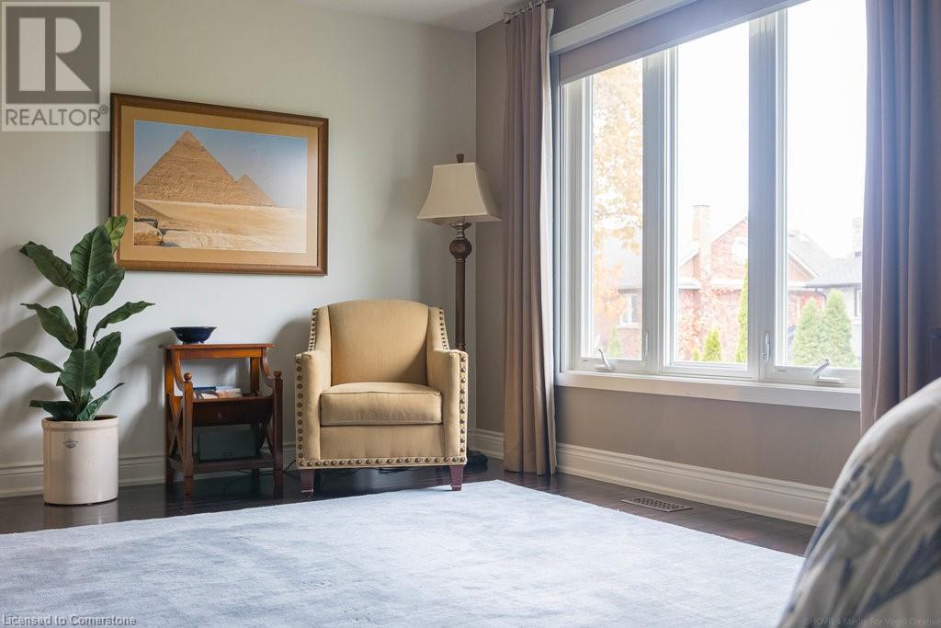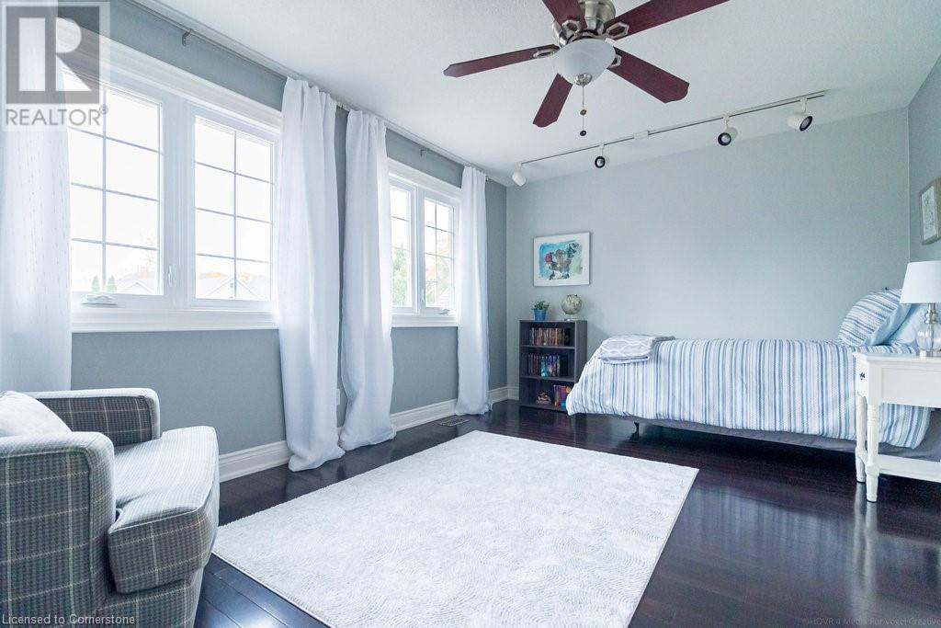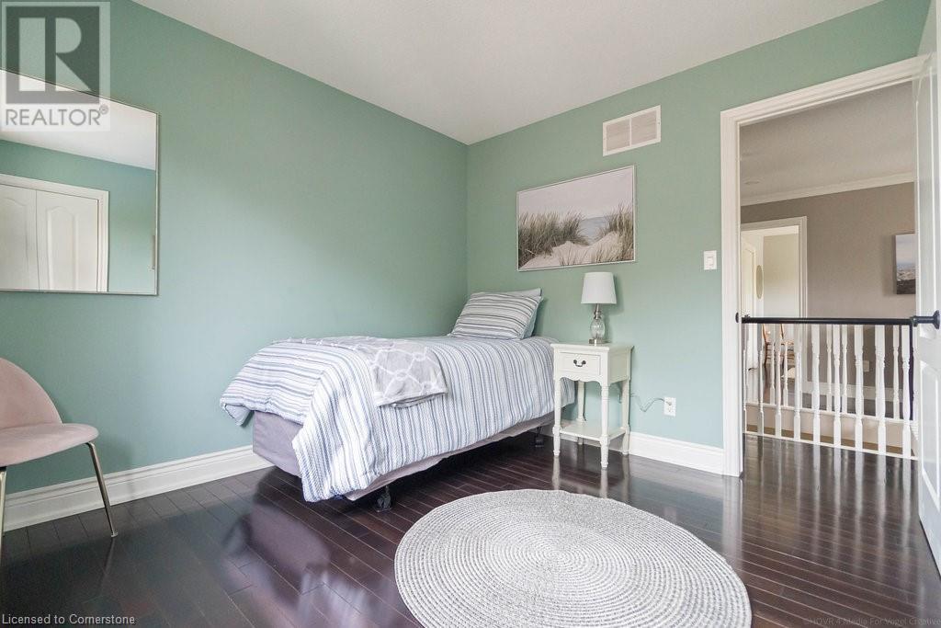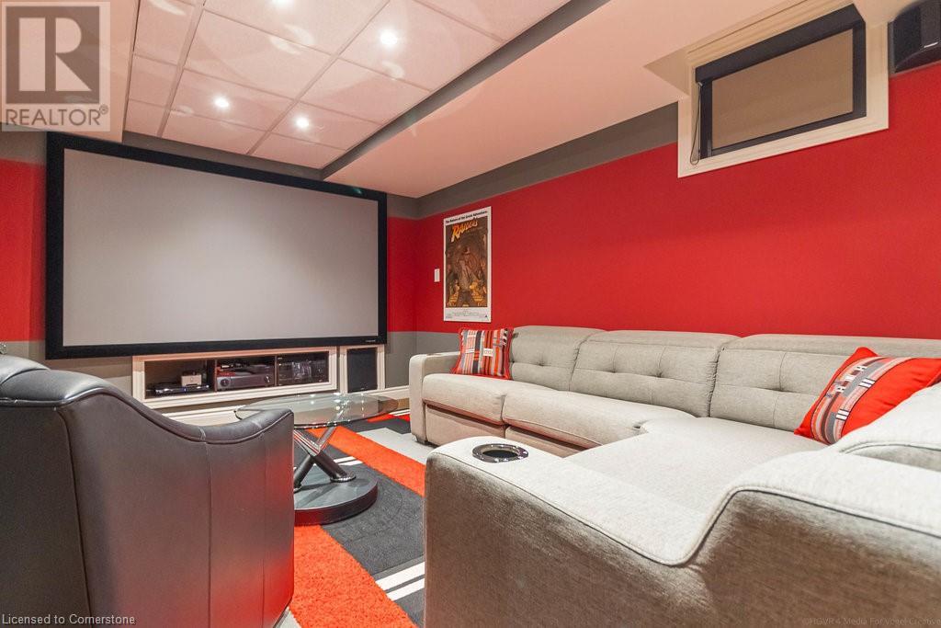4 Bedroom
4 Bathroom
4334 sqft
2 Level
Fireplace
Central Air Conditioning
Forced Air
$1,419,000
Welcome to this stunning nearly 3,000 square foot, 4-bedroom home—perfect for your family’s needs! As you enter the foyer, you’re greeted by a grand central hall staircase. The main floor features a formal living room with French doors and coffered ceilings, a home office with built-in bookcases, a bright family room with a cozy gas fireplace, a formal dining area, a powder room, and convenient main floor laundry. The expansive eat-in kitchen boasts stainless steel appliances, under-cabinet lighting, and patio doors that lead to a covered rear porch, ideal for entertaining. Upstairs, you’ll find a wraparound hallway that leads to three generously sized bedrooms, a 3-piece bathroom, and a stunning Primary Suite. This luxurious retreat includes a cozy seating area overlooking the backyard, a walk-in closet with custom organizers, and a professionally renovated ensuite featuring a marble dual-sink vanity, heated floors and towel rack, a relaxing soaker tub, and a custom glass shower adorned with river rock accents and dual showerhead. The finished basement goes beyond expectations, offering a media room equipped with a built-in speaker system, projector, and screen, along with a built-in linear gas fireplace. It also includes a wet bar with a full-sized fridge, a home gym, a powder room, a workshop/studio, and plenty of storage. Located in the desirable Maple Lane Annex neighborhood of Ancaster, you’ll enjoy close proximity to town, shopping centers, amenities, and highway access. This home is a must-see! (id:34792)
Property Details
|
MLS® Number
|
XH4202169 |
|
Property Type
|
Single Family |
|
Amenities Near By
|
Golf Nearby, Park, Public Transit, Schools |
|
Community Features
|
Quiet Area |
|
Equipment Type
|
Rental Water Softener, Water Heater |
|
Features
|
Wet Bar, Automatic Garage Door Opener |
|
Parking Space Total
|
6 |
|
Rental Equipment Type
|
Rental Water Softener, Water Heater |
Building
|
Bathroom Total
|
4 |
|
Bedrooms Above Ground
|
4 |
|
Bedrooms Total
|
4 |
|
Appliances
|
Central Vacuum, Dishwasher, Dryer, Microwave, Stove, Water Softener, Wet Bar, Washer, Microwave Built-in, Window Coverings, Garage Door Opener |
|
Architectural Style
|
2 Level |
|
Basement Development
|
Finished |
|
Basement Type
|
Full (finished) |
|
Constructed Date
|
1990 |
|
Construction Style Attachment
|
Detached |
|
Cooling Type
|
Central Air Conditioning |
|
Exterior Finish
|
Brick |
|
Fire Protection
|
Smoke Detectors, Alarm System, Security System |
|
Fireplace Present
|
Yes |
|
Fireplace Total
|
2 |
|
Foundation Type
|
Poured Concrete |
|
Half Bath Total
|
2 |
|
Heating Type
|
Forced Air |
|
Stories Total
|
2 |
|
Size Interior
|
4334 Sqft |
|
Type
|
House |
|
Utility Water
|
Municipal Water |
Parking
Land
|
Access Type
|
Highway Access |
|
Acreage
|
No |
|
Land Amenities
|
Golf Nearby, Park, Public Transit, Schools |
|
Sewer
|
Municipal Sewage System |
|
Size Depth
|
125 Ft |
|
Size Frontage
|
49 Ft |
|
Size Total Text
|
Under 1/2 Acre |
|
Zoning Description
|
R3-296 |
Rooms
| Level |
Type |
Length |
Width |
Dimensions |
|
Second Level |
3pc Bathroom |
|
|
Measurements not available |
|
Second Level |
Bedroom |
|
|
9'11'' x 11'0'' |
|
Second Level |
Bedroom |
|
|
10'11'' x 15'11'' |
|
Second Level |
Bedroom |
|
|
13'5'' x 10'11'' |
|
Second Level |
Full Bathroom |
|
|
12'2'' x 11'0'' |
|
Second Level |
Primary Bedroom |
|
|
26'8'' x 12'3'' |
|
Basement |
Utility Room |
|
|
12'2'' x 10'8'' |
|
Basement |
Storage |
|
|
9'1'' x 7'5'' |
|
Basement |
Gym |
|
|
9'3'' x 10'5'' |
|
Basement |
Bonus Room |
|
|
21'10'' x 10'2'' |
|
Basement |
Recreation Room |
|
|
30'9'' x 10'9'' |
|
Main Level |
2pc Bathroom |
|
|
Measurements not available |
|
Main Level |
Laundry Room |
|
|
Measurements not available |
|
Main Level |
Eat In Kitchen |
|
|
19'7'' x 10'11'' |
|
Main Level |
Dining Room |
|
|
20'11'' x 11'7'' |
|
Main Level |
Family Room |
|
|
17'4'' x 11'1'' |
|
Main Level |
Den |
|
|
9'11'' x 11'1'' |
|
Main Level |
Living Room |
|
|
16'8'' x 11'4'' |
|
Main Level |
Foyer |
|
|
20'10'' x 17'9'' |
https://www.realtor.ca/real-estate/27609365/491-bush-drive-hamilton










