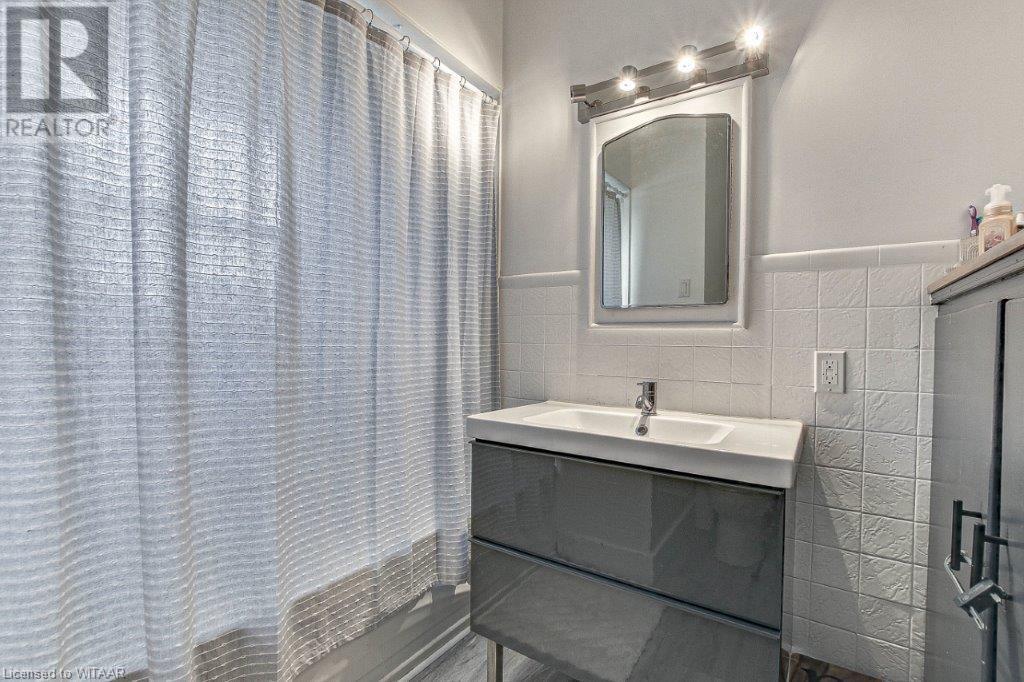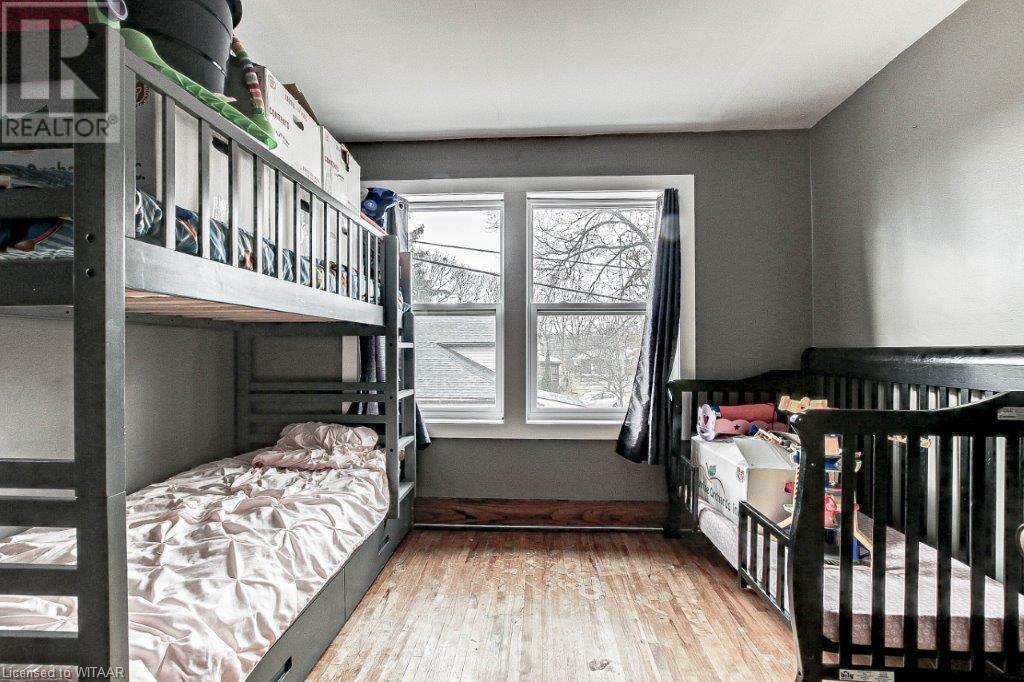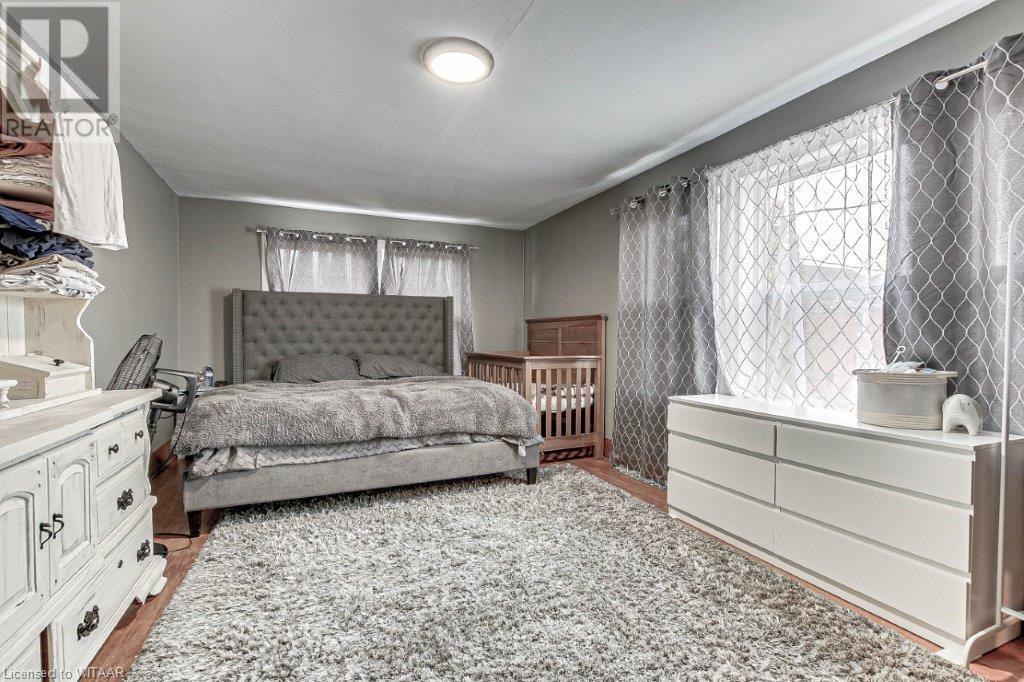(855) 500-SOLD
Info@SearchRealty.ca
49 London Street W Home For Sale Tillsonburg, Ontario N4G 2L4
40679457
Instantly Display All Photos
Complete this form to instantly display all photos and information. View as many properties as you wish.
3 Bedroom
2 Bathroom
994 sqft
Central Air Conditioning
Forced Air
$515,000
Calling first time home buyers... This home was nicely renovated a couple years ago, including a steel roof, landscaping, windows, kitchen, flooring, appliances, and bathrooms. Nothing to do here but move in and enjoy. With bright and friendly colors, this home will impress. With a main floor bedroom and 4 piece bathroom, plus two more bedrooms and a powder room upstairs. (id:34792)
Property Details
| MLS® Number | 40679457 |
| Property Type | Single Family |
| Amenities Near By | Hospital, Park, Place Of Worship, Schools, Shopping |
| Equipment Type | Water Heater |
| Parking Space Total | 3 |
| Rental Equipment Type | Water Heater |
Building
| Bathroom Total | 2 |
| Bedrooms Above Ground | 3 |
| Bedrooms Total | 3 |
| Appliances | Dryer, Stove, Washer |
| Basement Development | Unfinished |
| Basement Type | Partial (unfinished) |
| Constructed Date | 1930 |
| Construction Material | Concrete Block, Concrete Walls, Wood Frame |
| Construction Style Attachment | Detached |
| Cooling Type | Central Air Conditioning |
| Exterior Finish | Concrete, Vinyl Siding, Wood, Steel |
| Foundation Type | Block |
| Half Bath Total | 1 |
| Heating Fuel | Natural Gas |
| Heating Type | Forced Air |
| Stories Total | 2 |
| Size Interior | 994 Sqft |
| Type | House |
| Utility Water | Municipal Water |
Land
| Access Type | Road Access |
| Acreage | No |
| Land Amenities | Hospital, Park, Place Of Worship, Schools, Shopping |
| Sewer | Municipal Sewage System |
| Size Depth | 34 Ft |
| Size Frontage | 50 Ft |
| Size Irregular | 0.034 |
| Size Total | 0.034 Ac|under 1/2 Acre |
| Size Total Text | 0.034 Ac|under 1/2 Acre |
| Zoning Description | C1 |
Rooms
| Level | Type | Length | Width | Dimensions |
|---|---|---|---|---|
| Second Level | 2pc Bathroom | Measurements not available | ||
| Second Level | Bedroom | 9'11'' x 11'2'' | ||
| Second Level | Bedroom | 15'5'' x 18'11'' | ||
| Main Level | 4pc Bathroom | Measurements not available | ||
| Main Level | Bedroom | 7'10'' x 12'5'' | ||
| Main Level | Dining Room | 7'1'' x 11'1'' | ||
| Main Level | Eat In Kitchen | 10'4'' x 16'10'' | ||
| Main Level | Living Room | 11'5'' x 15'8'' |
Utilities
| Cable | Available |
| Electricity | Available |
| Natural Gas | Available |
| Telephone | Available |
https://www.realtor.ca/real-estate/27671228/49-london-street-w-tillsonburg























