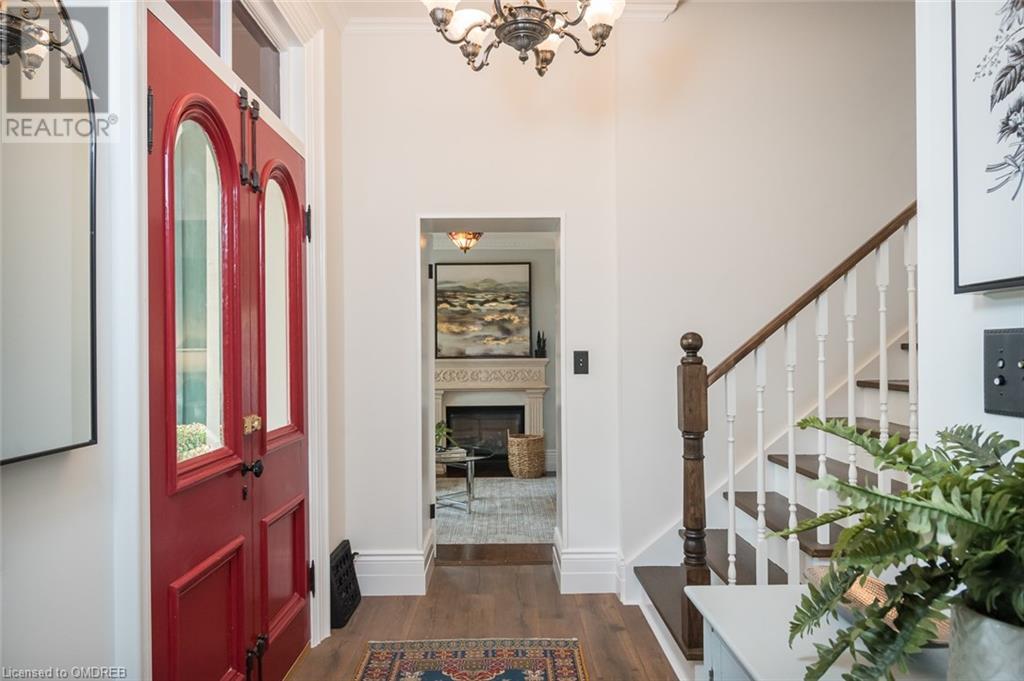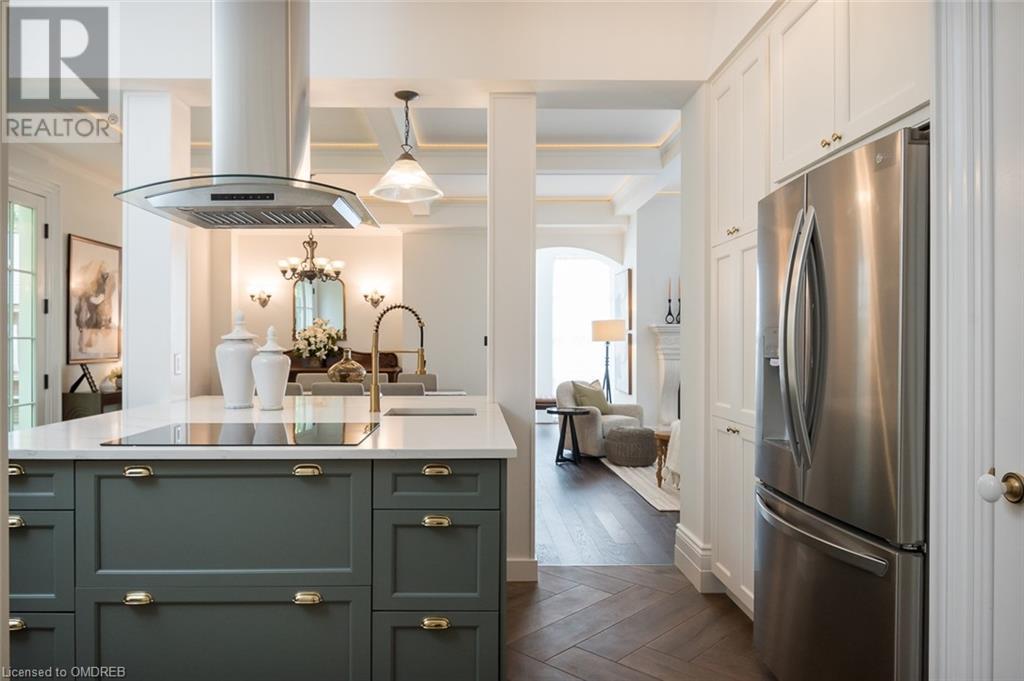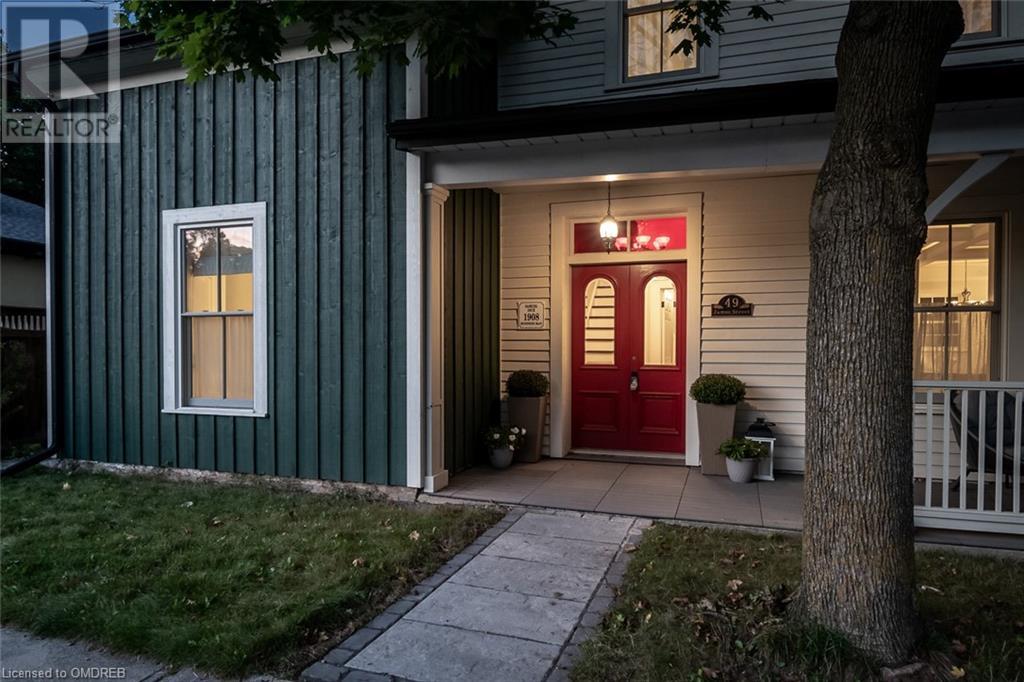5 Bedroom
4 Bathroom
2736 sqft
2 Level
Fireplace
Central Air Conditioning
Forced Air
$2,495,000
Welcome to this meticulously restored residence that blends historical charm with modern convenience. Located in the perfect spot in Downtown Milton steps from everything you could imagine - tennis courts, outdoor pool, park, trails, shops, restaurants and so much more! This home is beautifully revitalized, originally owned by Samuel Dice and built in the late 1890s (registered in 1908). Highlights include a restored floor-to-ceiling bay window in the Great Room, original pine flooring in the family room, and a restored front door with beveled glass. Key Features: Roof : Main house roof replaced in 2015; Butler's Suite and garage roofs in 2013. Furnace, AC, tankless water heater installed in 2018, with a smart thermostat. WETT-certified Renaissance Rumford wood-burning fireplace (2017) and a gas fireplace in the family room. 6-over-6 windows at the back, 2-over-2 windows at the front showcasing larger panes as a historical symbol of wealth. 10-foot ceilings in the Great Room, kitchen, and foyer; 8-foot ceilings in the rest of the house, with coving throughout and coffered ceilings with recessed lighting in the Great Room. Kitchen with double wall oven, island cooktop, quartz counters, hood, prep sink, farmhouse sink, and breakfast bar. 3 ½ baths, with underfloor heating in the main family bath and master ensuite, which also has a walk-in shower and slipper tub. Primary suite His-and-hers closets, including one walk-in. Double lot with a deeded right-of-way to Mill Street. Survey Completed in 2012. Single-car garage and driveway parking for five cars. Recent Updates: New kitchen, landscaping, and 200-amp electrical service (2023); upgraded plumbing and sewer pipes (2018, 2023). This home seamlessly combines historical features with modern amenities, including AC, endless hot water, and a newly renovated kitchen. Don’t miss the opportunity to own a piece of Milton’s history with all the comforts of contemporary living! (id:34792)
Property Details
|
MLS® Number
|
40655953 |
|
Property Type
|
Single Family |
|
Amenities Near By
|
Hospital, Park, Schools |
|
Equipment Type
|
None |
|
Features
|
Conservation/green Belt |
|
Parking Space Total
|
6 |
|
Rental Equipment Type
|
None |
|
Structure
|
Shed |
Building
|
Bathroom Total
|
4 |
|
Bedrooms Above Ground
|
5 |
|
Bedrooms Total
|
5 |
|
Appliances
|
Dishwasher, Dryer, Washer, Microwave Built-in, Window Coverings |
|
Architectural Style
|
2 Level |
|
Basement Development
|
Unfinished |
|
Basement Type
|
Full (unfinished) |
|
Constructed Date
|
1870 |
|
Construction Style Attachment
|
Detached |
|
Cooling Type
|
Central Air Conditioning |
|
Exterior Finish
|
Other |
|
Fireplace Fuel
|
Wood |
|
Fireplace Present
|
Yes |
|
Fireplace Total
|
2 |
|
Fireplace Type
|
Other - See Remarks |
|
Foundation Type
|
Stone |
|
Half Bath Total
|
1 |
|
Heating Fuel
|
Natural Gas |
|
Heating Type
|
Forced Air |
|
Stories Total
|
2 |
|
Size Interior
|
2736 Sqft |
|
Type
|
House |
|
Utility Water
|
Municipal Water |
Parking
Land
|
Acreage
|
No |
|
Land Amenities
|
Hospital, Park, Schools |
|
Sewer
|
Municipal Sewage System |
|
Size Depth
|
250 Ft |
|
Size Frontage
|
77 Ft |
|
Size Total Text
|
Under 1/2 Acre |
|
Zoning Description
|
R3 |
Rooms
| Level |
Type |
Length |
Width |
Dimensions |
|
Second Level |
4pc Bathroom |
|
|
5'0'' x 8'6'' |
|
Second Level |
Full Bathroom |
|
|
10'5'' x 10'5'' |
|
Second Level |
5pc Bathroom |
|
|
10'1'' x 8'2'' |
|
Second Level |
Bedroom |
|
|
10'1'' x 11'10'' |
|
Second Level |
Bedroom |
|
|
9'9'' x 11'11'' |
|
Second Level |
Bedroom |
|
|
13'6'' x 9'5'' |
|
Second Level |
Bedroom |
|
|
13'6'' x 10'9'' |
|
Second Level |
Primary Bedroom |
|
|
13'11'' x 16'7'' |
|
Main Level |
2pc Bathroom |
|
|
4'8'' x 6'7'' |
|
Main Level |
Family Room |
|
|
15'1'' x 11'8'' |
|
Main Level |
Breakfast |
|
|
9'11'' x 12'1'' |
|
Main Level |
Dining Room |
|
|
12'3'' x 17'7'' |
|
Main Level |
Living Room |
|
|
20'4'' x 21'11'' |
https://www.realtor.ca/real-estate/27511960/49-james-street-milton











































