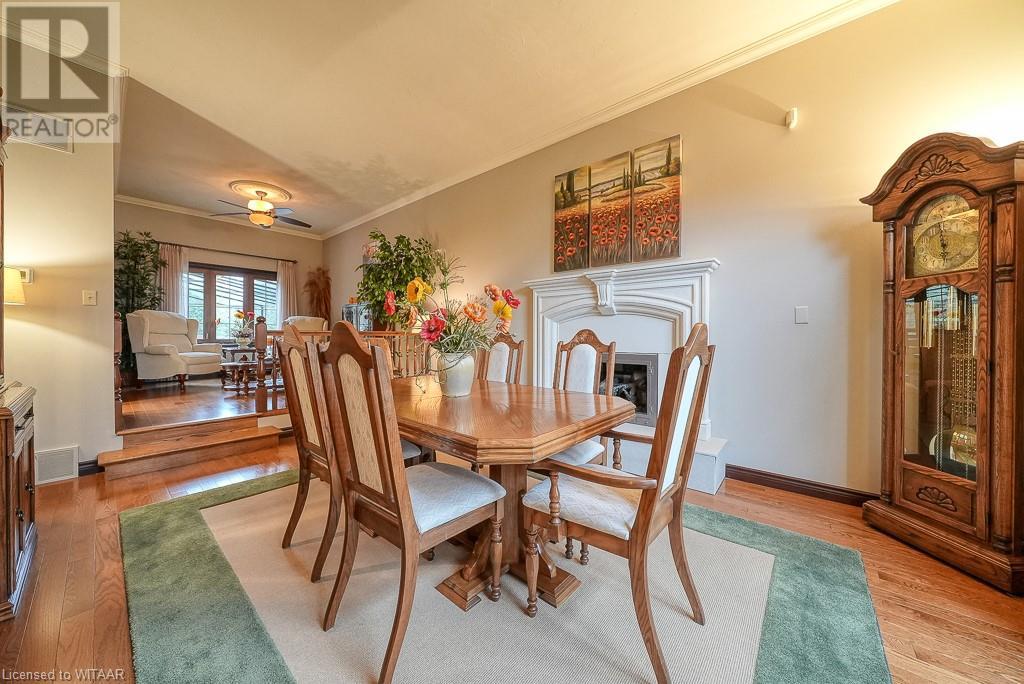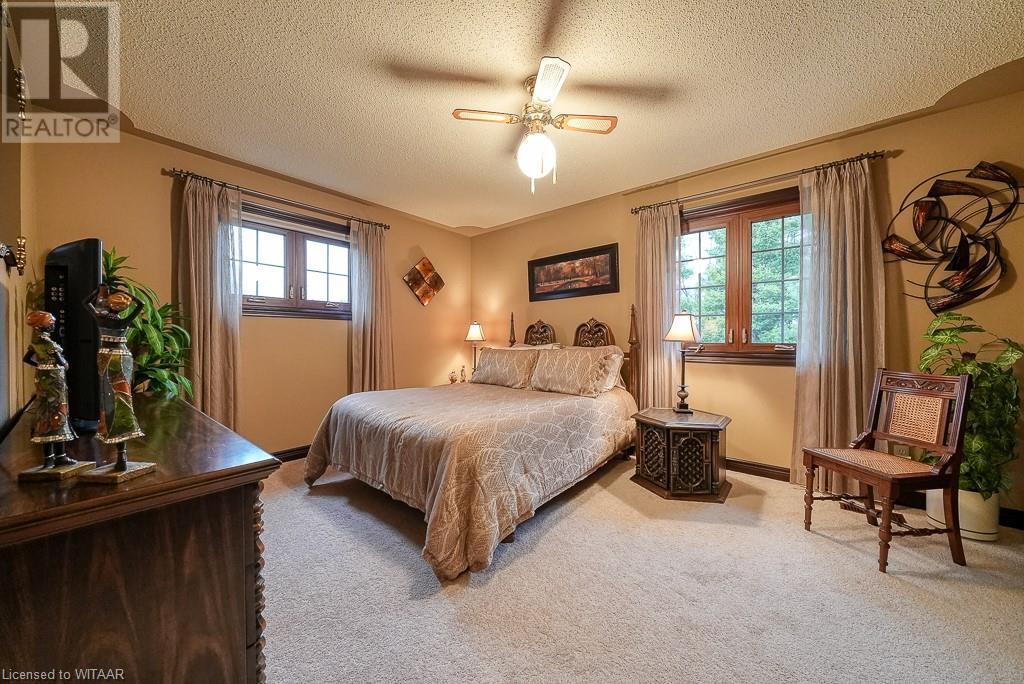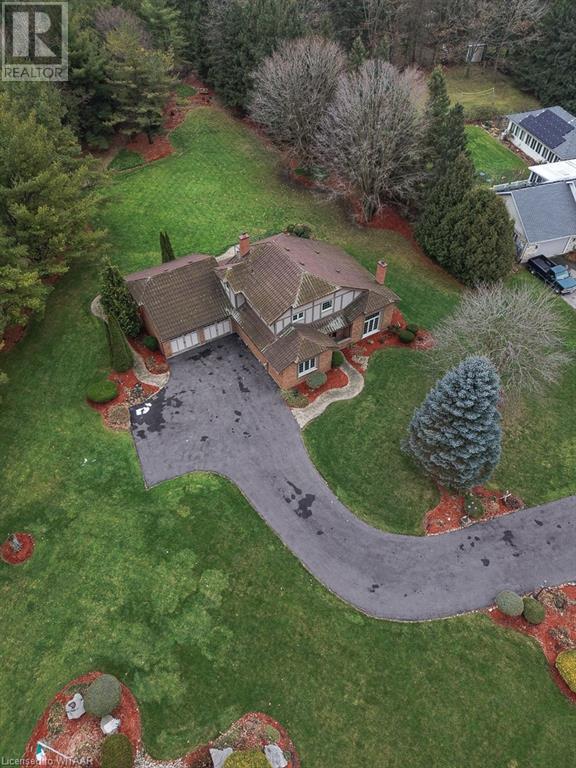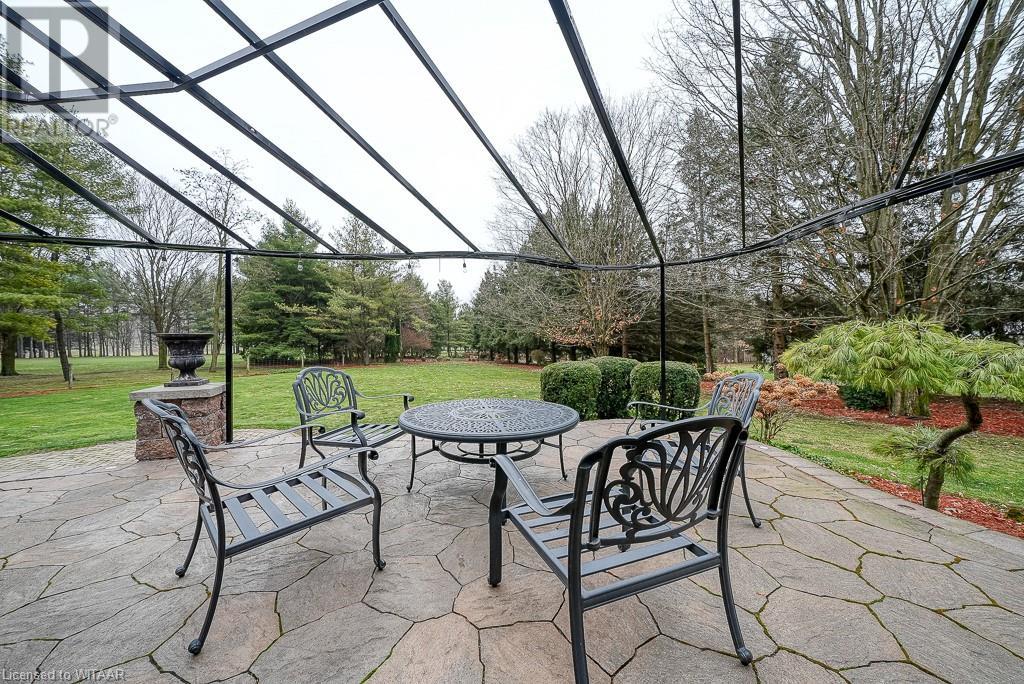3 Bedroom
3 Bathroom
2365 sqft
2 Level
Fireplace
Central Air Conditioning
Forced Air
Landscaped
$1,390,000
Welcome to 49 Elisabeth Street in the charming Village of Innerkip! This elegant home is a true showstopper, thoughtfully designed with luxurious features and incredible attention to detail. The main floor boasts a spacious master suite complete with a spa-like ensuite bathroom, a formal living and dining room has beautiful large windows and gas fireplace. The open-concept kitchen, eating area, and a incredible family room with gas fireplace . The chef’s kitchen is a dream come true, featuring an induction stove and high-end appliances, built in microwave and coffee area with beverage fridge. All of this for effortless cooking and entertaining. The second floor offers two generously sized bedrooms with a convenient Jack and Jill bathroom, providing both privacy and comfort. One of the bedrooms even has its own balcony! Nestled on a rare double-sized lot 1.132ac, the beautifully landscaped property feels like a private park, complete with an expansive patio area and a covered canopy perfect for outdoor gatherings. To top it all off, this stunning property backs onto a prestigious golf course, offering serene views and an unparalleled lifestyle. This is more than a home—it’s a retreat. Kitchen and family room reno 2022,Furnance 2019,Metal Roof, Gas line to BBQ, Canopy is stored for the winter with Raymond Brothers and they come to install in spring. (id:34792)
Property Details
|
MLS® Number
|
40685575 |
|
Property Type
|
Single Family |
|
Amenities Near By
|
Golf Nearby |
|
Equipment Type
|
Water Heater |
|
Features
|
Paved Driveway, Country Residential, Sump Pump, Automatic Garage Door Opener |
|
Parking Space Total
|
7 |
|
Rental Equipment Type
|
Water Heater |
|
Structure
|
Porch |
Building
|
Bathroom Total
|
3 |
|
Bedrooms Above Ground
|
3 |
|
Bedrooms Total
|
3 |
|
Appliances
|
Central Vacuum, Dishwasher, Dryer, Refrigerator, Stove, Water Softener, Washer, Microwave Built-in, Hood Fan, Garage Door Opener |
|
Architectural Style
|
2 Level |
|
Basement Development
|
Unfinished |
|
Basement Type
|
Full (unfinished) |
|
Constructed Date
|
1985 |
|
Construction Style Attachment
|
Detached |
|
Cooling Type
|
Central Air Conditioning |
|
Exterior Finish
|
Brick, Stucco |
|
Fire Protection
|
Security System |
|
Fireplace Fuel
|
Electric |
|
Fireplace Present
|
Yes |
|
Fireplace Total
|
3 |
|
Fireplace Type
|
Other - See Remarks |
|
Foundation Type
|
Poured Concrete |
|
Half Bath Total
|
1 |
|
Heating Fuel
|
Natural Gas |
|
Heating Type
|
Forced Air |
|
Stories Total
|
2 |
|
Size Interior
|
2365 Sqft |
|
Type
|
House |
|
Utility Water
|
Well |
Parking
Land
|
Acreage
|
No |
|
Land Amenities
|
Golf Nearby |
|
Landscape Features
|
Landscaped |
|
Sewer
|
Septic System |
|
Size Frontage
|
135 Ft |
|
Size Total Text
|
1/2 - 1.99 Acres |
|
Zoning Description
|
R1 |
Rooms
| Level |
Type |
Length |
Width |
Dimensions |
|
Second Level |
4pc Bathroom |
|
|
11'0'' x 15'1'' |
|
Second Level |
Bedroom |
|
|
14'6'' x 11'7'' |
|
Second Level |
Bedroom |
|
|
12'7'' x 11'7'' |
|
Basement |
Other |
|
|
43'0'' x 39'9'' |
|
Basement |
Utility Room |
|
|
34'11'' x 14'3'' |
|
Main Level |
Breakfast |
|
|
9'0'' x 9'8'' |
|
Main Level |
2pc Bathroom |
|
|
5'0'' x 4'5'' |
|
Main Level |
Laundry Room |
|
|
14'10'' x 6'9'' |
|
Main Level |
Family Room |
|
|
15'8'' x 17'5'' |
|
Main Level |
Kitchen |
|
|
12'7'' x 14'7'' |
|
Main Level |
Den |
|
|
12'10'' x 10'4'' |
|
Main Level |
Dining Room |
|
|
17'0'' x 13'0'' |
|
Main Level |
Full Bathroom |
|
|
15'2'' x 12'0'' |
|
Main Level |
Primary Bedroom |
|
|
12'10'' x 14'3'' |
|
Main Level |
Foyer |
|
|
12'10'' x 11'7'' |
https://www.realtor.ca/real-estate/27748939/49-elisabeth-street-innerkip





















































