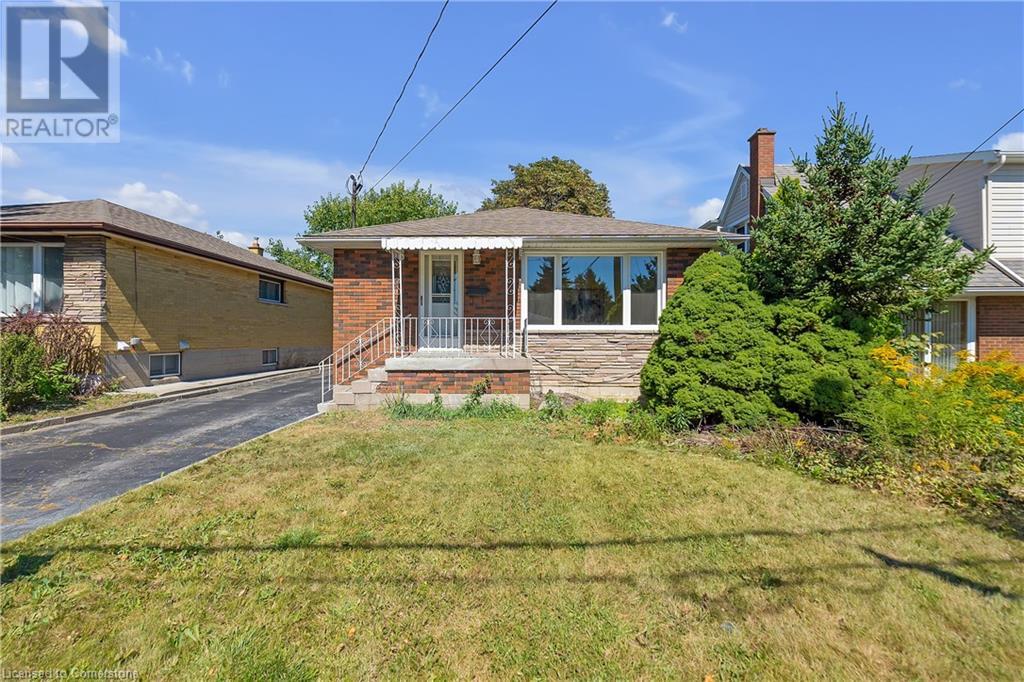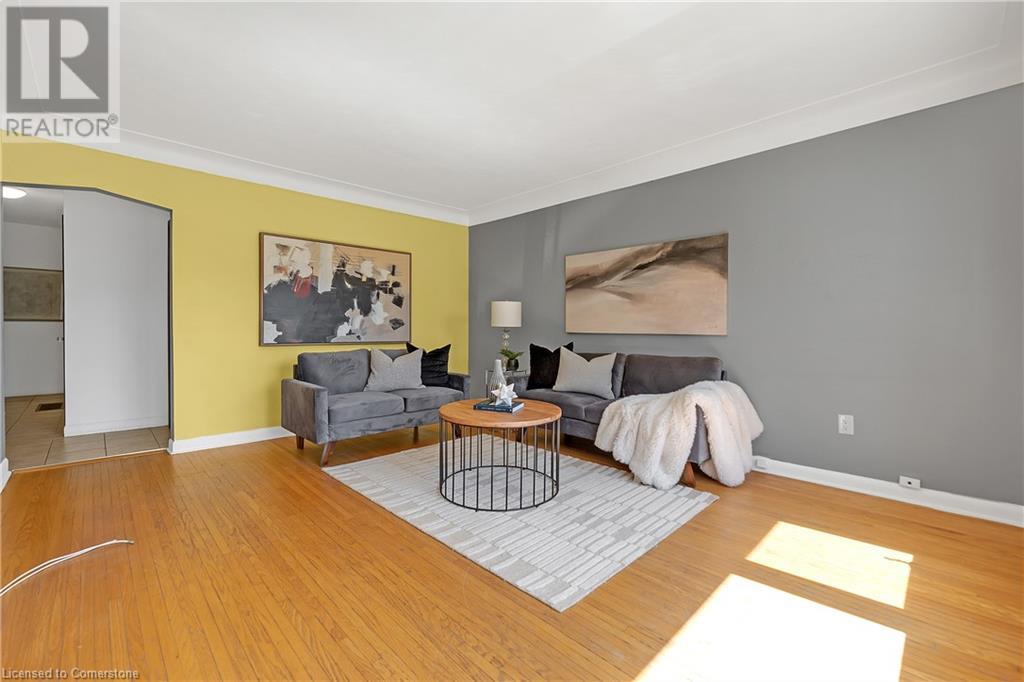3 Bedroom
1 Bathroom
1000 sqft
Bungalow
Central Air Conditioning
Forced Air
$2,700 Monthly
Heat, Electricity, Water
Welcome to this charming all-brick detached bungalow, located in the desirable Macassa neighbourhood of Hamilton. Known for its family-friendly atmosphere, Macassa offers a peaceful suburban setting while still providing easy access to everything you need. This main floor unit features an updated kitchen with a dishwasher, hardwood floors throughout, and large updated windows. It includes 3 spacious bedrooms and 1 bathroom. The shared laundry is conveniently located in the basement foyer. The fully fenced backyard is shared and comes with a shed for extra storage. Situated just minutes from the Linc and major highways, this home offers quick access for commuters. You'll also be close to shopping, public transit, and other amenities. (id:34792)
Property Details
|
MLS® Number
|
40680310 |
|
Property Type
|
Single Family |
|
Amenities Near By
|
Park, Place Of Worship, Public Transit |
|
Parking Space Total
|
3 |
Building
|
Bathroom Total
|
1 |
|
Bedrooms Above Ground
|
3 |
|
Bedrooms Total
|
3 |
|
Appliances
|
Dishwasher, Dryer, Refrigerator, Washer |
|
Architectural Style
|
Bungalow |
|
Basement Development
|
Finished |
|
Basement Type
|
Full (finished) |
|
Construction Style Attachment
|
Detached |
|
Cooling Type
|
Central Air Conditioning |
|
Exterior Finish
|
Brick |
|
Foundation Type
|
Poured Concrete |
|
Heating Fuel
|
Natural Gas |
|
Heating Type
|
Forced Air |
|
Stories Total
|
1 |
|
Size Interior
|
1000 Sqft |
|
Type
|
House |
|
Utility Water
|
Municipal Water |
Land
|
Acreage
|
No |
|
Land Amenities
|
Park, Place Of Worship, Public Transit |
|
Sewer
|
Municipal Sewage System |
|
Size Depth
|
99 Ft |
|
Size Frontage
|
40 Ft |
|
Size Total Text
|
Unknown |
|
Zoning Description
|
C |
Rooms
| Level |
Type |
Length |
Width |
Dimensions |
|
Main Level |
Bedroom |
|
|
11'1'' x 9'1'' |
|
Main Level |
Bedroom |
|
|
10'6'' x 11'6'' |
|
Main Level |
4pc Bathroom |
|
|
4'11'' x 8'0'' |
|
Main Level |
Bedroom |
|
|
11'4'' x 9'1'' |
|
Main Level |
Living Room |
|
|
15'5'' x 12'0'' |
|
Main Level |
Kitchen |
|
|
14'0'' x 10'1'' |
|
Main Level |
Foyer |
|
|
3'5'' x 7'0'' |
https://www.realtor.ca/real-estate/27677485/49-cheryl-avenue-unit-upper-hamilton























