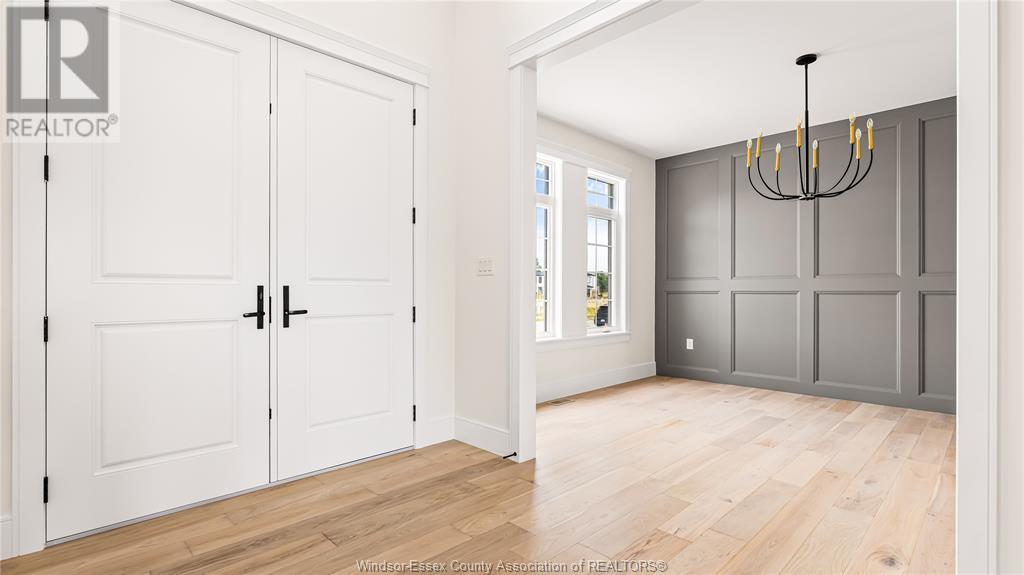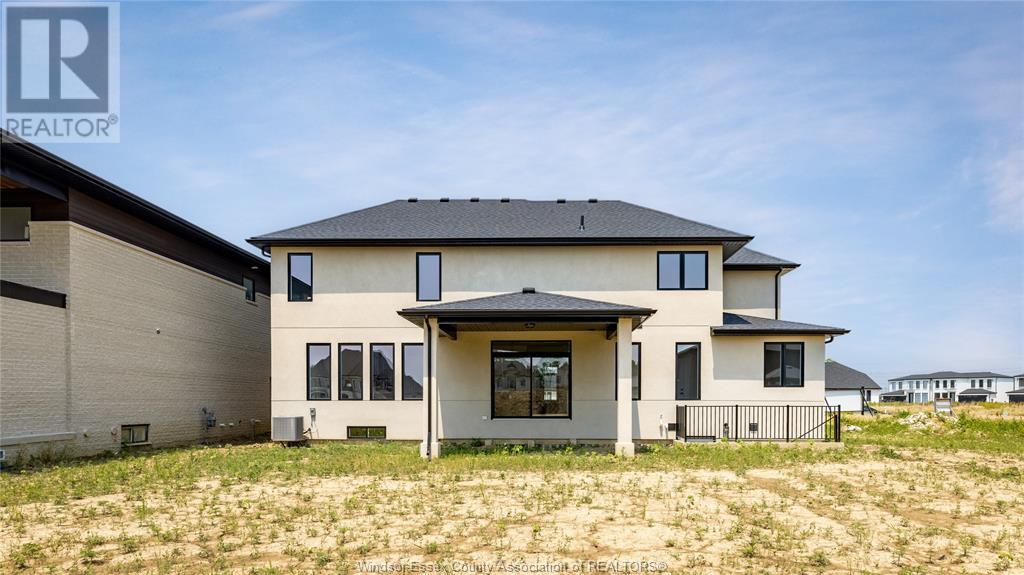4 Bedroom
4 Bathroom
3400 sqft
Fireplace
Central Air Conditioning
Furnace
$1,579,900
High quality finishes throughout this HD Development Group build in the prestigious Laurier Heights of LaSalle. This stunning 2-storey offers 4 spacious bedrooms & 4 full bathrooms including a sizeable primary suite & 2nd floor laundry. At over 3,400 sq ft, this home boasts a truly functional main floor layout designed with daily family living & entertaining in mind! Main level includes the open-concept kitchen which comes complete with butler’s pantry for added storage, dining room, & home office. Living space extends into the backyard with a covered area for entertaining. Double garage with inside entry leads into mudroom with custom built-in storage unit. Grade entrance to basement creates a lot of potential options for future finishes. Go beyond residential standards from construction to inspection with Essex County’s only Mike Holmes approved home builder; HD Development Group. (id:34792)
Property Details
|
MLS® Number
|
24021578 |
|
Property Type
|
Single Family |
|
Features
|
Double Width Or More Driveway, Finished Driveway, Front Driveway |
Building
|
Bathroom Total
|
4 |
|
Bedrooms Above Ground
|
4 |
|
Bedrooms Total
|
4 |
|
Constructed Date
|
2024 |
|
Construction Style Attachment
|
Detached |
|
Cooling Type
|
Central Air Conditioning |
|
Exterior Finish
|
Brick, Stone, Concrete/stucco |
|
Fireplace Fuel
|
Gas |
|
Fireplace Present
|
Yes |
|
Fireplace Type
|
Direct Vent |
|
Flooring Type
|
Ceramic/porcelain, Hardwood |
|
Foundation Type
|
Concrete |
|
Heating Fuel
|
Natural Gas |
|
Heating Type
|
Furnace |
|
Stories Total
|
2 |
|
Size Interior
|
3400 Sqft |
|
Total Finished Area
|
3400 Sqft |
|
Type
|
House |
Parking
|
Attached Garage
|
|
|
Garage
|
|
|
Inside Entry
|
|
Land
|
Acreage
|
No |
|
Size Irregular
|
62.33x127.91 |
|
Size Total Text
|
62.33x127.91 |
|
Zoning Description
|
Res |
Rooms
| Level |
Type |
Length |
Width |
Dimensions |
|
Second Level |
4pc Bathroom |
|
|
Measurements not available |
|
Second Level |
Laundry Room |
|
|
Measurements not available |
|
Second Level |
4pc Bathroom |
|
|
Measurements not available |
|
Second Level |
5pc Ensuite Bath |
|
|
Measurements not available |
|
Second Level |
Primary Bedroom |
|
|
Measurements not available |
|
Second Level |
Bedroom |
|
|
Measurements not available |
|
Second Level |
Bedroom |
|
|
Measurements not available |
|
Second Level |
Bedroom |
|
|
Measurements not available |
|
Basement |
Utility Room |
|
|
Measurements not available |
|
Basement |
Storage |
|
|
Measurements not available |
|
Main Level |
Mud Room |
|
|
Measurements not available |
|
Main Level |
4pc Bathroom |
|
|
Measurements not available |
|
Main Level |
Office |
|
|
Measurements not available |
|
Main Level |
Kitchen |
|
|
Measurements not available |
|
Main Level |
Dining Room |
|
|
Measurements not available |
|
Main Level |
Living Room |
|
|
Measurements not available |
|
Main Level |
Foyer |
|
|
Measurements not available |
https://www.realtor.ca/real-estate/27438852/4890-terra-bella-lasalle





















































