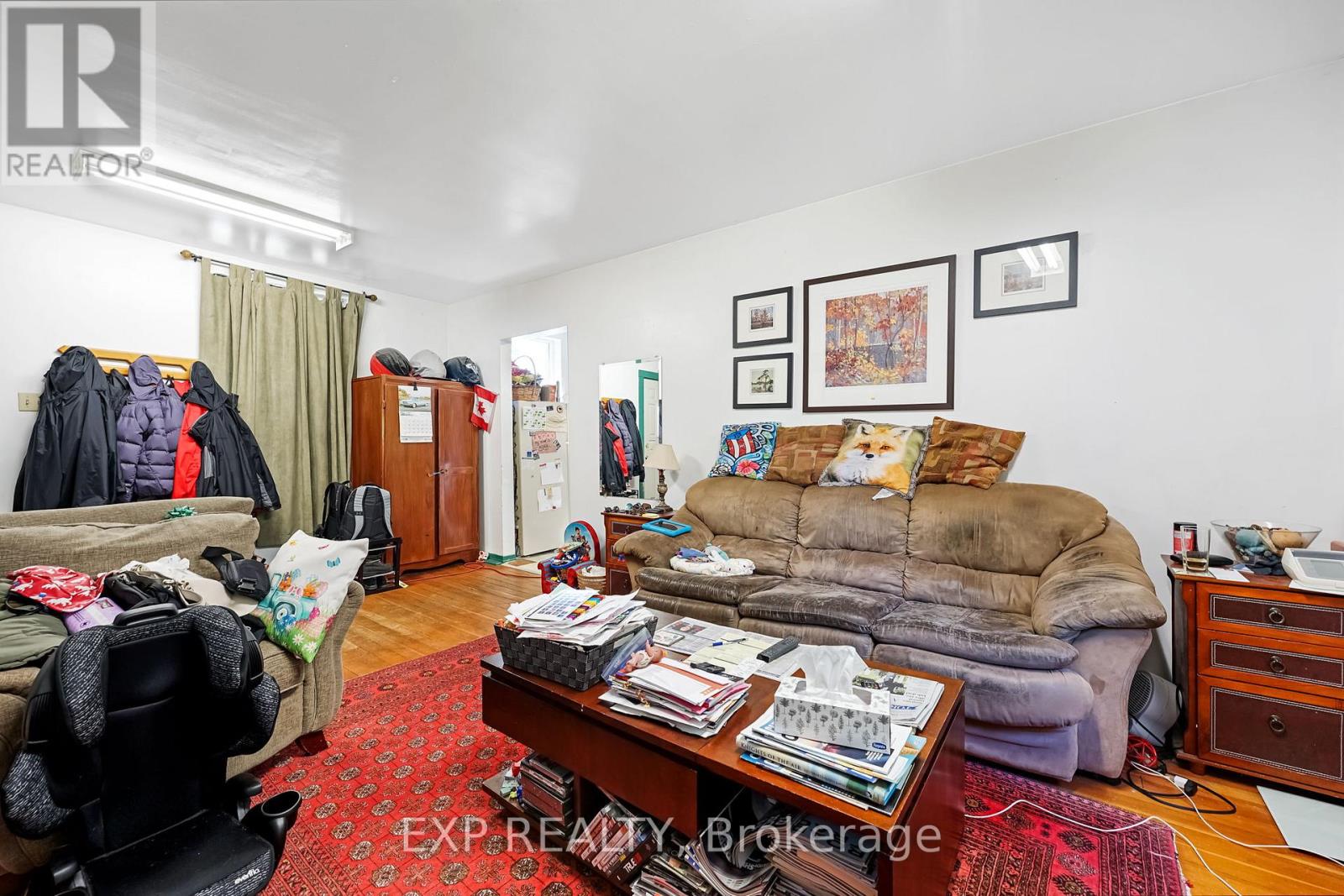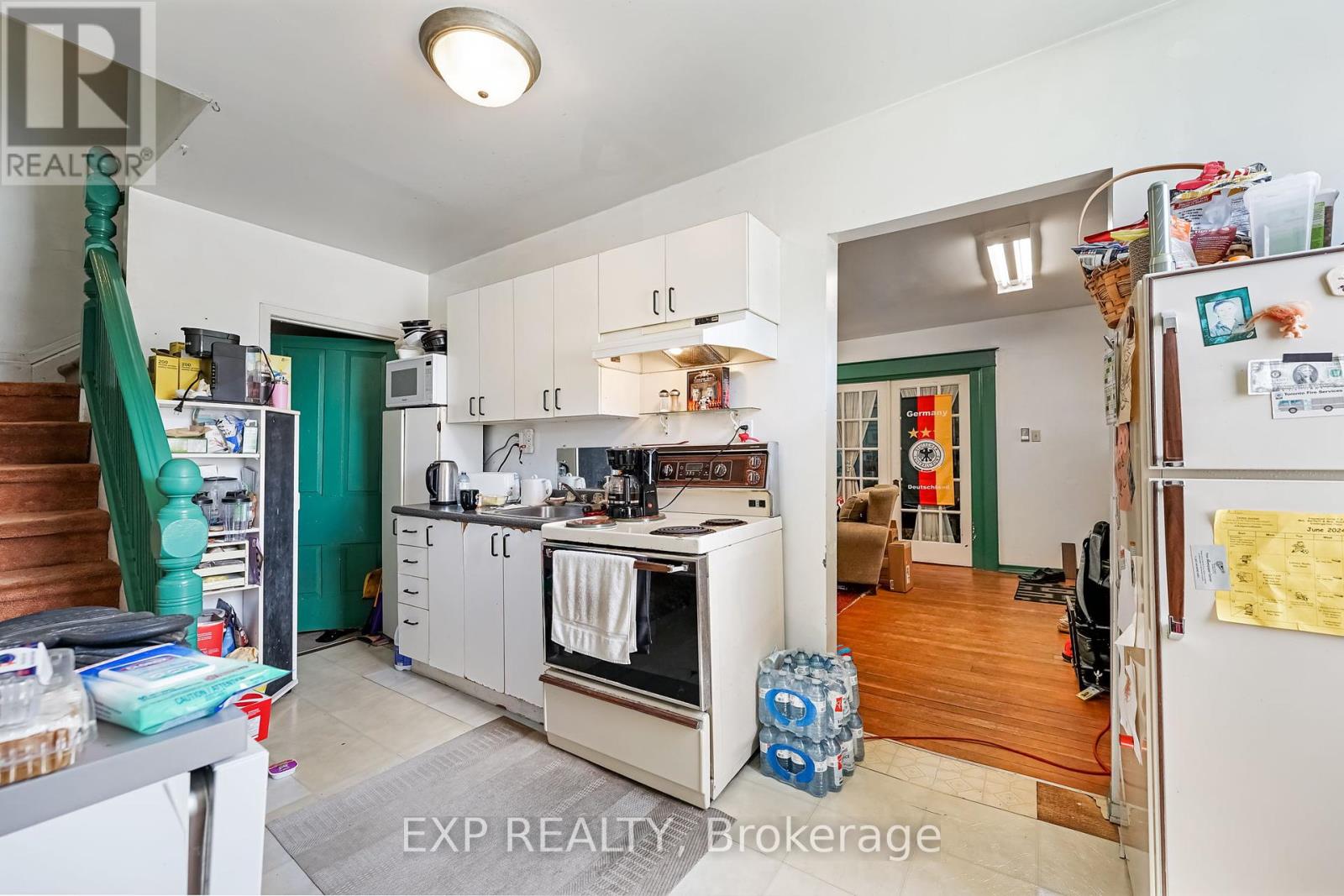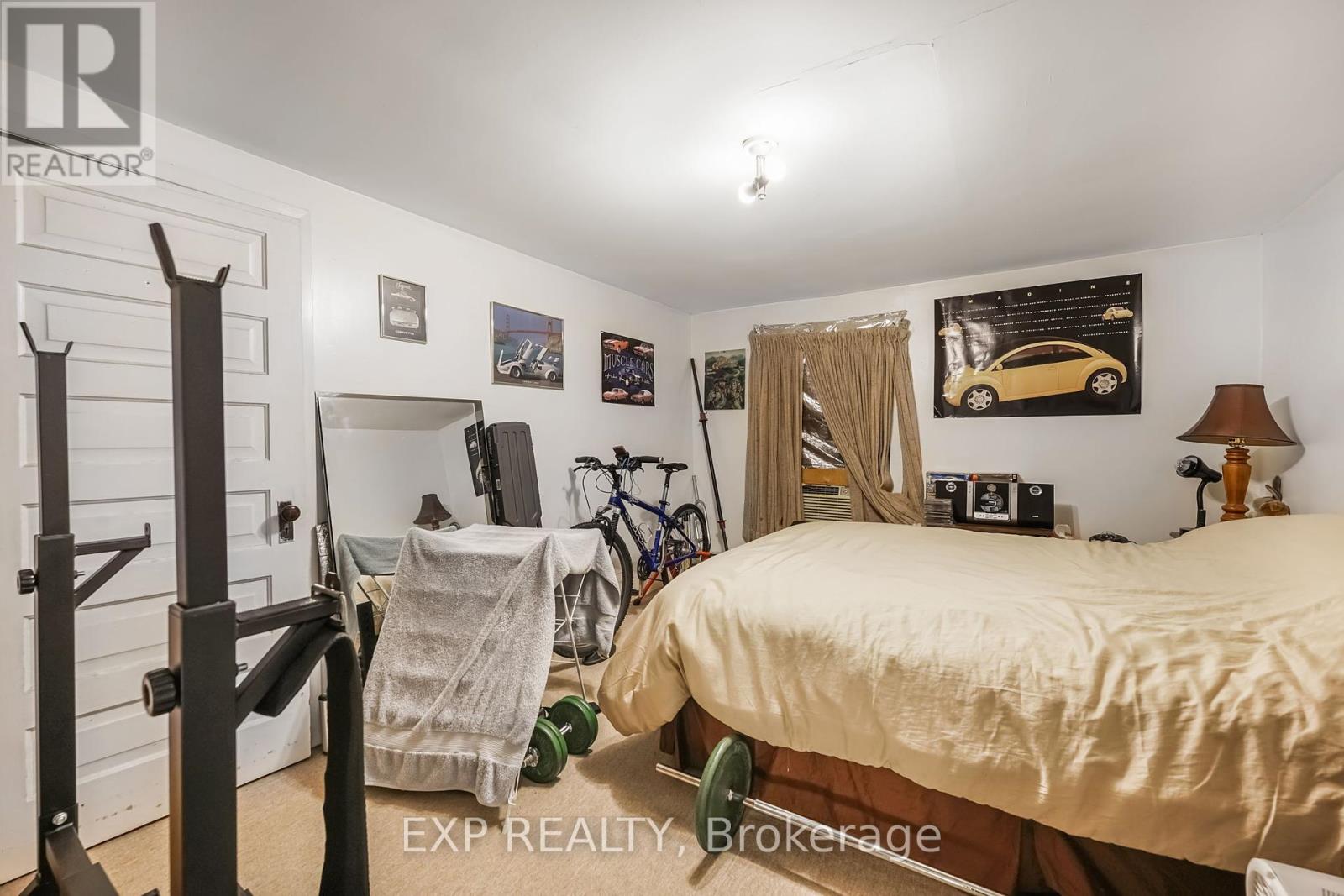(855) 500-SOLD
Info@SearchRealty.ca
486 Main Street N Home For Sale Brampton (Brampton North), Ontario L6V 1P8
W11836348
Instantly Display All Photos
Complete this form to instantly display all photos and information. View as many properties as you wish.
3 Bedroom
2 Bathroom
Wall Unit
Baseboard Heaters
$1,199,900
This home is in an incredible location surrounded by lots of commercial properties in a very high traffic zone! Sitting on a wide lot with a frontage of 129 ft with plenty of parking space! Lots of opportunity for future development! Currently Sitting on the lot is a spacious 3 bedroom two storey detached home! Can be purchased with 488 Main St N! This property has a ton of potential! Surrounded by a conservation are, parks, schools, grocery stores, public transit and more! (id:34792)
Property Details
| MLS® Number | W11836348 |
| Property Type | Single Family |
| Community Name | Brampton North |
| Parking Space Total | 6 |
Building
| Bathroom Total | 2 |
| Bedrooms Above Ground | 3 |
| Bedrooms Total | 3 |
| Basement Development | Partially Finished |
| Basement Type | Full (partially Finished) |
| Construction Style Attachment | Detached |
| Cooling Type | Wall Unit |
| Exterior Finish | Brick |
| Foundation Type | Block |
| Heating Fuel | Oil |
| Heating Type | Baseboard Heaters |
| Stories Total | 2 |
| Type | House |
| Utility Water | Municipal Water |
Land
| Acreage | No |
| Sewer | Septic System |
| Size Depth | 161 Ft |
| Size Frontage | 129 Ft ,10 In |
| Size Irregular | 129.87 X 161 Ft |
| Size Total Text | 129.87 X 161 Ft |
Rooms
| Level | Type | Length | Width | Dimensions |
|---|---|---|---|---|
| Second Level | Bedroom | 4.57 m | 2.52 m | 4.57 m x 2.52 m |
| Second Level | Bedroom | 4.26 m | 3.1 m | 4.26 m x 3.1 m |
| Second Level | Bedroom | 3.65 m | 2.48 m | 3.65 m x 2.48 m |
| Second Level | Bathroom | 1.88 m | 1.86 m | 1.88 m x 1.86 m |
| Basement | Recreational, Games Room | 4.45 m | 2.7 m | 4.45 m x 2.7 m |
| Basement | Bathroom | 1.42 m | 1.4 m | 1.42 m x 1.4 m |
| Main Level | Living Room | 5.79 m | 3.86 m | 5.79 m x 3.86 m |
| Main Level | Kitchen | 4.57 m | 2.52 m | 4.57 m x 2.52 m |
https://www.realtor.ca/real-estate/27706350/486-main-street-n-brampton-brampton-north-brampton-north
















