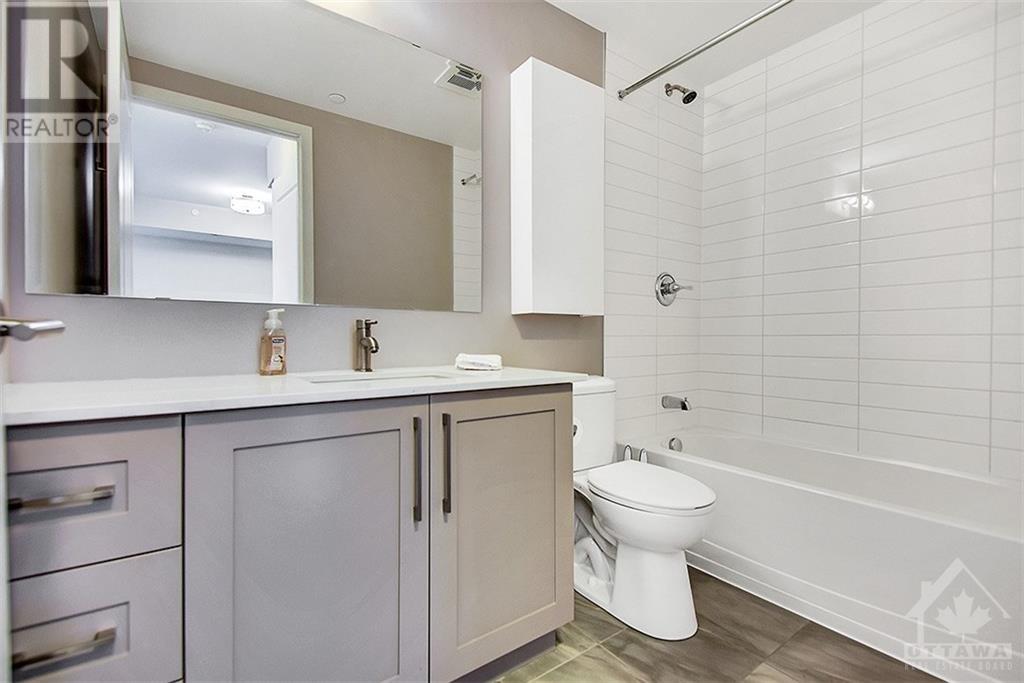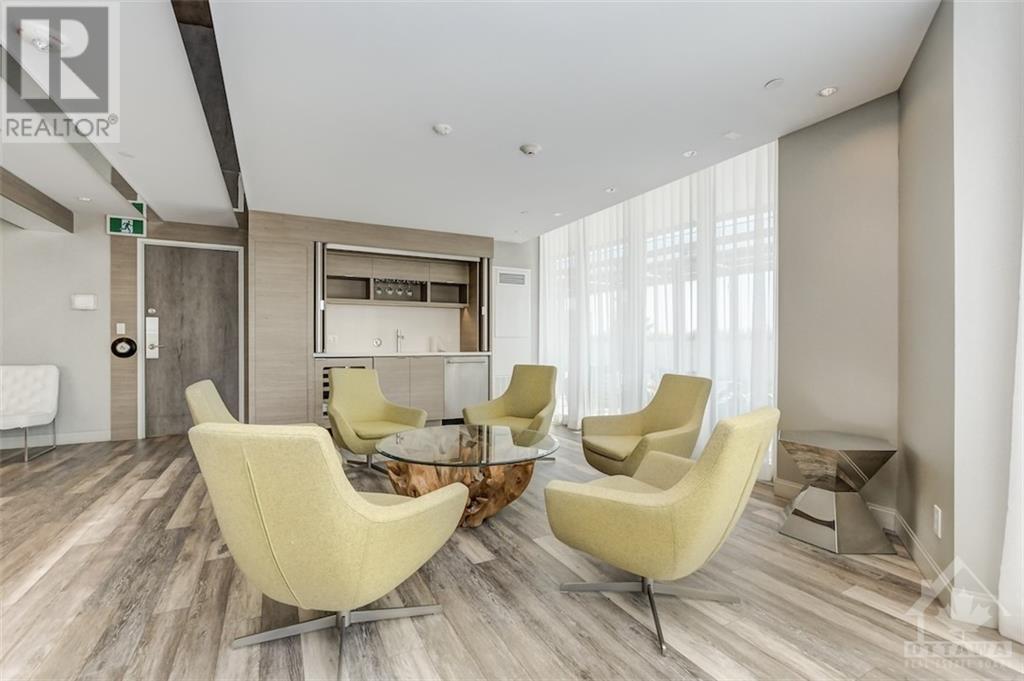485 Richmond Road Unit#1402 Home For Sale Ottawa, Ontario K2A 3W9
1418530
Instantly Display All Photos
Complete this form to instantly display all photos and information. View as many properties as you wish.
$475,000Maintenance, Property Management, Caretaker, Heat, Insurance, Other, See Remarks, Condominium Amenities, Reserve Fund Contributions
$602 Monthly
Maintenance, Property Management, Caretaker, Heat, Insurance, Other, See Remarks, Condominium Amenities, Reserve Fund Contributions
$602 MonthlyExperience urban living at it's finest in this 1-bedroom + den suite in Westboro's UpperWest. This impeccable 777 sq.ft. luxurious suite boasts an open-concept layout with floor-to-ceiling windows, offering breathtaking views and an abundance of natural light. The modern kitchen is equipped with stainless steel appliances, quartz countertops, and a breakfast bar perfect for casual dining. The spacious living & dining areas seamlessly flow onto the large balcony. The bedroom is generously sized with a large walk-in closet. The versatile den can be used as an office, guest room, or additional living space. in-unit laundry! One indoor parking and a storage locker included. Building amenities feature an Exercise Centre, Guest Suite, a large terrace with gas BBQ & fireplace, and a party room. Located just outside of Westboro Village, close to shops, boutiques, cafes, the Farmers’ Market, amazing restaurants as well as easy access to public transit plus paths & trails along the Ottawa River. (id:34792)
Property Details
| MLS® Number | 1418530 |
| Property Type | Single Family |
| Neigbourhood | Westboro |
| Amenities Near By | Public Transit, Recreation Nearby, Shopping |
| Community Features | Pets Allowed |
| Features | Balcony |
| Parking Space Total | 1 |
| View Type | River View |
Building
| Bathroom Total | 1 |
| Bedrooms Above Ground | 1 |
| Bedrooms Total | 1 |
| Amenities | Party Room, Storage - Locker, Laundry - In Suite, Guest Suite, Exercise Centre |
| Appliances | Refrigerator, Dishwasher, Dryer, Microwave Range Hood Combo, Stove, Washer, Blinds |
| Basement Development | Not Applicable |
| Basement Type | None (not Applicable) |
| Constructed Date | 2017 |
| Cooling Type | Central Air Conditioning |
| Exterior Finish | Concrete |
| Flooring Type | Hardwood, Tile |
| Foundation Type | Poured Concrete |
| Heating Fuel | Natural Gas |
| Heating Type | Forced Air |
| Stories Total | 1 |
| Type | Apartment |
| Utility Water | Municipal Water |
Parking
| Underground |
Land
| Acreage | No |
| Land Amenities | Public Transit, Recreation Nearby, Shopping |
| Sewer | Municipal Sewage System |
| Zoning Description | Residential |
Rooms
| Level | Type | Length | Width | Dimensions |
|---|---|---|---|---|
| Main Level | Kitchen | 7'2" x 8'0" | ||
| Main Level | Living Room/dining Room | 11'5" x 20'0" | ||
| Main Level | Den | 9'5" x 9'0" | ||
| Main Level | Bedroom | 10'3" x 12'9" |
https://www.realtor.ca/real-estate/27596828/485-richmond-road-unit1402-ottawa-westboro

































