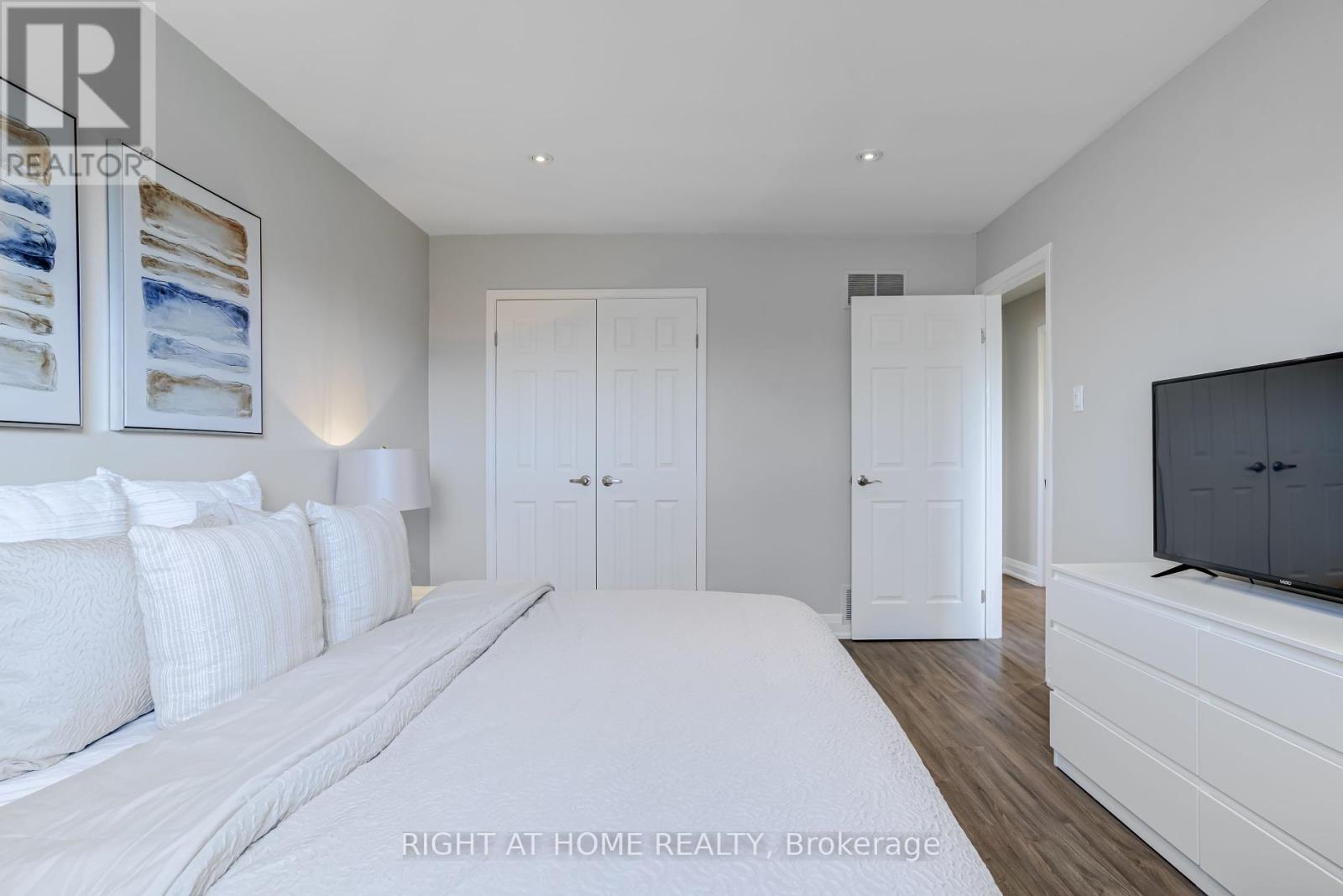484 Kelvedon Mews Home For Sale Mississauga (Rathwood), Ontario L4Z 1G4
W11895940
Instantly Display All Photos
Complete this form to instantly display all photos and information. View as many properties as you wish.
$1,189,000
Come see this beautifully renovated semi-detached raised bungalow in the heart of Mississauga. 3+1 bedrooms, 2 bath. Vinyl floors throughout home. Living/dining room combined. Kitchen features a centre island with eat in area, S.S appliances, and walk-out to backyard. Primary bedroom has vinyl floors, pot lights and closet. Second bedroom has pot lights, window, and closet. Third bedroom has vinyl floors, window, and closet. Laundry is conveniently located on the main floor. Basement features separate entrance and laundry room perfect for rental income or in-law capability. Kitchen features S.S appliances, pot lights and backsplash. Family room is combined with living room and has pot lights and brick fireplace. Living room can easily be turned into a second bedroom. Bedroom has vinyl floors and feature wall and window. Enjoy your morning coffee on the front balcony or in your backyard. Close to community centre, Square One Shopping Centre, Celebration Square, parks and schools (id:34792)
Open House
This property has open houses!
2:00 pm
Ends at:4:00 pm
2:00 pm
Ends at:4:00 pm
Property Details
| MLS® Number | W11895940 |
| Property Type | Single Family |
| Community Name | Rathwood |
| Parking Space Total | 3 |
Building
| Bathroom Total | 2 |
| Bedrooms Above Ground | 3 |
| Bedrooms Below Ground | 1 |
| Bedrooms Total | 4 |
| Architectural Style | Raised Bungalow |
| Basement Development | Finished |
| Basement Features | Separate Entrance |
| Basement Type | N/a (finished) |
| Construction Style Attachment | Semi-detached |
| Cooling Type | Central Air Conditioning |
| Exterior Finish | Brick |
| Fireplace Present | Yes |
| Flooring Type | Vinyl, Tile |
| Foundation Type | Poured Concrete |
| Heating Fuel | Natural Gas |
| Heating Type | Forced Air |
| Stories Total | 1 |
| Type | House |
| Utility Water | Municipal Water |
Parking
| Attached Garage |
Land
| Acreage | No |
| Sewer | Sanitary Sewer |
| Size Depth | 100 Ft ,8 In |
| Size Frontage | 44 Ft ,10 In |
| Size Irregular | 44.84 X 100.72 Ft |
| Size Total Text | 44.84 X 100.72 Ft |
Rooms
| Level | Type | Length | Width | Dimensions |
|---|---|---|---|---|
| Basement | Bedroom | 10.6 m | 10.7 m | 10.6 m x 10.7 m |
| Basement | Bathroom | 10.2 m | 4.59 m | 10.2 m x 4.59 m |
| Basement | Kitchen | 10.24 m | 11.65 m | 10.24 m x 11.65 m |
| Basement | Family Room | 10.5 m | 22.38 m | 10.5 m x 22.38 m |
| Basement | Living Room | 10.5 m | 5.09 m | 10.5 m x 5.09 m |
| Main Level | Living Room | 11.35 m | 18.73 m | 11.35 m x 18.73 m |
| Main Level | Dining Room | 10.73 m | 7.94 m | 10.73 m x 7.94 m |
| Main Level | Kitchen | 10.37 m | 16.83 m | 10.37 m x 16.83 m |
| Main Level | Bedroom | 10.4 m | 8.46 m | 10.4 m x 8.46 m |
| Main Level | Primary Bedroom | 10.37 m | 14.5 m | 10.37 m x 14.5 m |
| Main Level | Bedroom | 10.73 m | 9.81 m | 10.73 m x 9.81 m |
| Main Level | Bathroom | 7.25 m | 7.58 m | 7.25 m x 7.58 m |
https://www.realtor.ca/real-estate/27744548/484-kelvedon-mews-mississauga-rathwood-rathwood











































