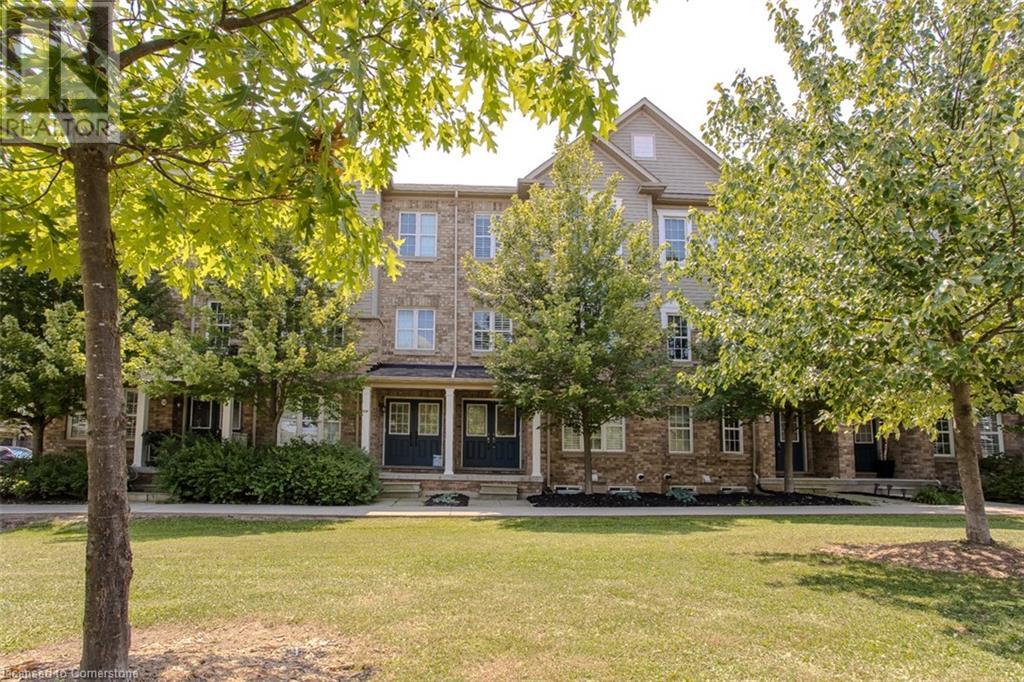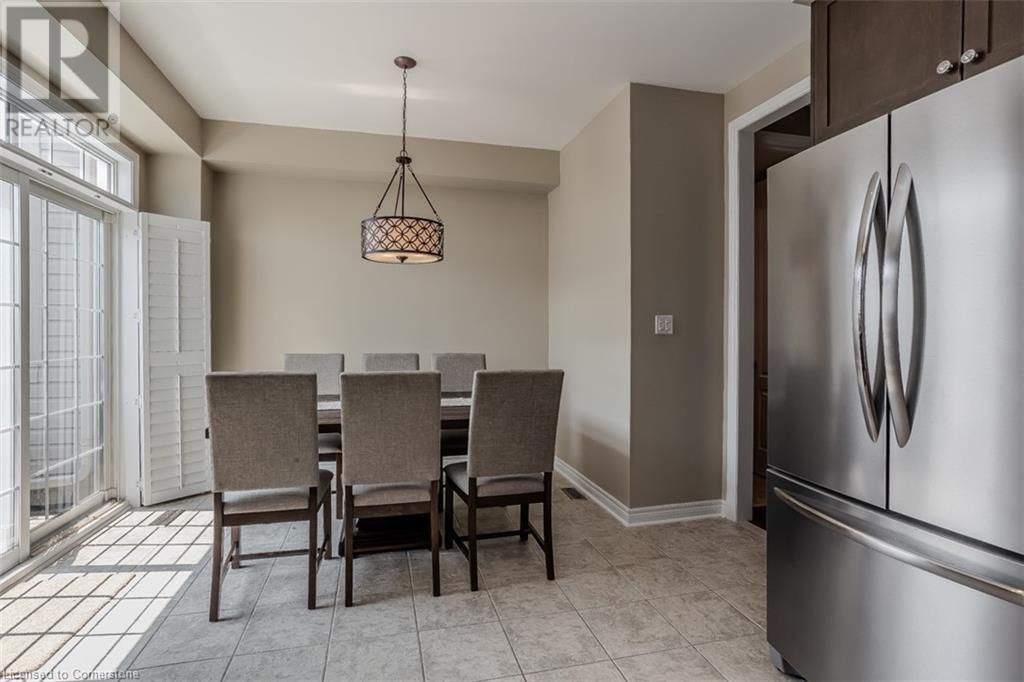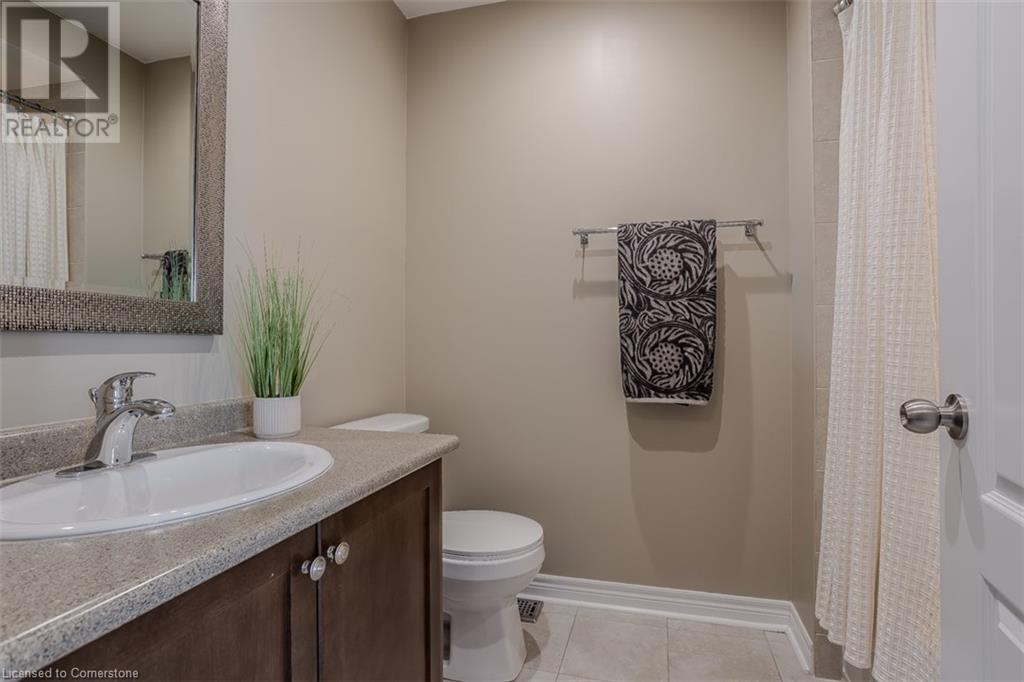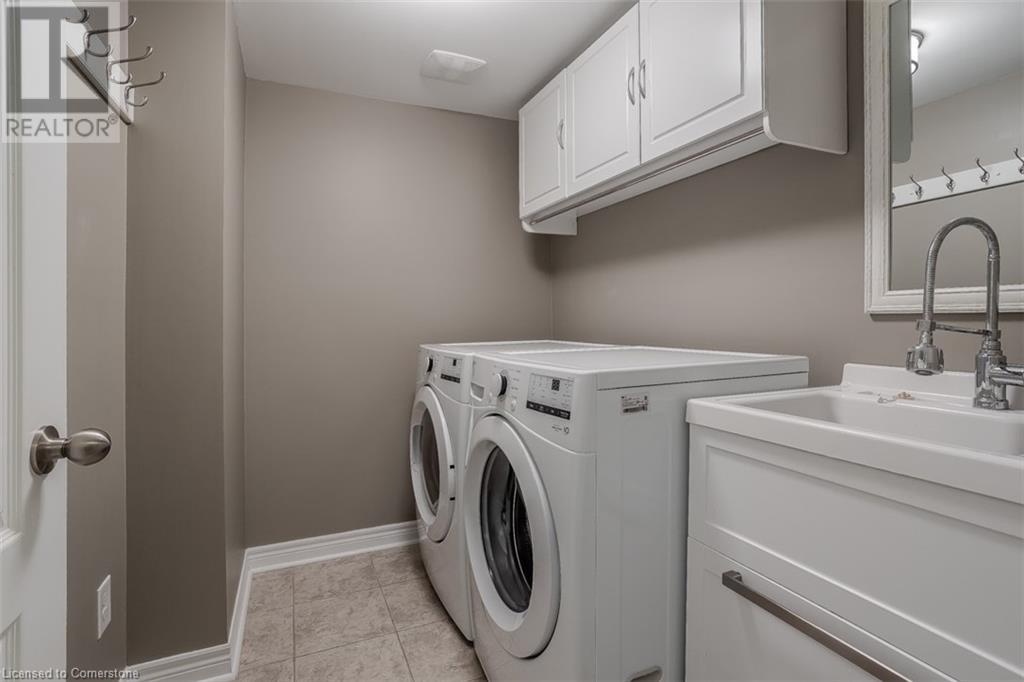4823 Thomas Alton Boulevard Unit# 60 Home For Sale Burlington, Ontario L7M 0V2
40672705
Instantly Display All Photos
Complete this form to instantly display all photos and information. View as many properties as you wish.
$899,900Maintenance, Insurance, Parking
$237.86 Monthly
Maintenance, Insurance, Parking
$237.86 MonthlyWelcome to this rare 4 bedroom, 2.5 bathroom, 4-level townhouse in a family-friendly neighborhood, facing a serene inner playground courtyard with ample visitor parking. Enjoy peace and quiet away from main roads while being centrally located, just a minute from the 407. Walking distance to shopping, parks, and minutes to schools and other amenities. Enter on the second level with California shutters throughout to a spacious family room and eat-in kitchen with a newer (2022) Stainless Steel gas range and dishwasher. Step out onto the large terrace balcony for your morning coffee or evening drink. The third level features the primary bedroom with a 4pc ensuite and walk-in closet, a 4pc main bath, and two additional bedrooms. The main floor includes a bedroom, a laundry room with a newer (2024) washer and dryer, and access to the rare full double garage with 2 driveway spots, totaling 4 parking spaces. The lower level offers a rare opportunity to expand your living space, with plenty of storage, an on-demand water heater, and a sump pump. Also with a central vacuum system. Don't miss this unique gem! (id:34792)
Property Details
| MLS® Number | 40672705 |
| Property Type | Single Family |
| Amenities Near By | Park, Place Of Worship, Playground, Public Transit, Schools, Shopping |
| Community Features | Community Centre, School Bus |
| Features | Southern Exposure, Balcony, Paved Driveway, Sump Pump, Automatic Garage Door Opener |
| Parking Space Total | 4 |
Building
| Bathroom Total | 3 |
| Bedrooms Above Ground | 4 |
| Bedrooms Total | 4 |
| Appliances | Central Vacuum, Dishwasher, Dryer, Refrigerator, Washer, Range - Gas |
| Architectural Style | 3 Level |
| Basement Development | Unfinished |
| Basement Type | Full (unfinished) |
| Constructed Date | 2011 |
| Construction Style Attachment | Attached |
| Cooling Type | Central Air Conditioning |
| Exterior Finish | Brick, Vinyl Siding |
| Foundation Type | Poured Concrete |
| Half Bath Total | 1 |
| Heating Fuel | Natural Gas |
| Heating Type | Forced Air |
| Stories Total | 3 |
| Size Interior | 2111 Sqft |
| Type | Row / Townhouse |
| Utility Water | Municipal Water |
Parking
| Attached Garage |
Land
| Access Type | Highway Access |
| Acreage | No |
| Land Amenities | Park, Place Of Worship, Playground, Public Transit, Schools, Shopping |
| Sewer | Municipal Sewage System |
| Size Total Text | Unknown |
| Zoning Description | Ral3-330 |
Rooms
| Level | Type | Length | Width | Dimensions |
|---|---|---|---|---|
| Second Level | 4pc Bathroom | Measurements not available | ||
| Second Level | Bedroom | 8'11'' x 10'7'' | ||
| Second Level | Bedroom | 10'10'' x 9'1'' | ||
| Second Level | 4pc Bathroom | Measurements not available | ||
| Second Level | Primary Bedroom | 12'11'' x 12'3'' | ||
| Lower Level | Laundry Room | 7'7'' x 5'6'' | ||
| Main Level | 2pc Bathroom | Measurements not available | ||
| Main Level | Kitchen | 18'4'' x 12'3'' | ||
| Main Level | Living Room | 18'4'' x 20'1'' | ||
| Main Level | Bedroom | 10'10'' x 14'2'' |
https://www.realtor.ca/real-estate/27611384/4823-thomas-alton-boulevard-unit-60-burlington








































