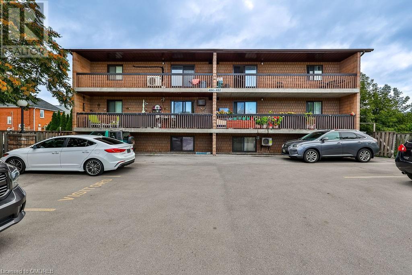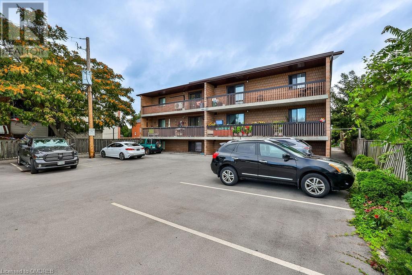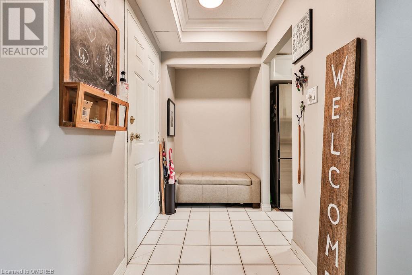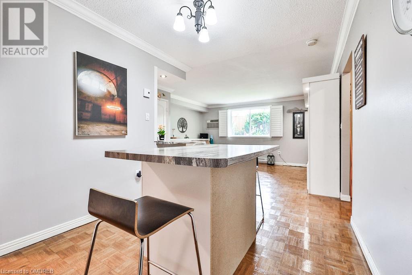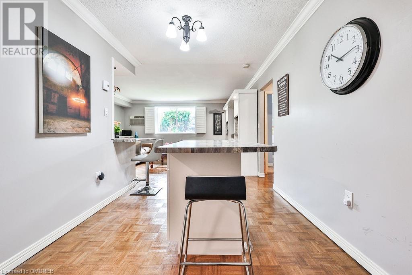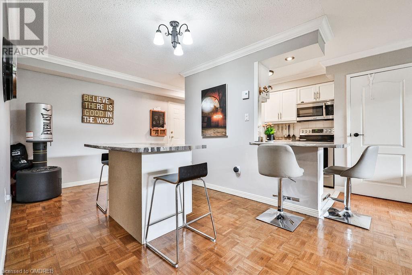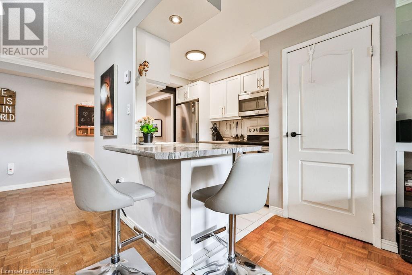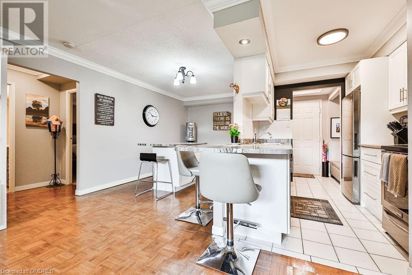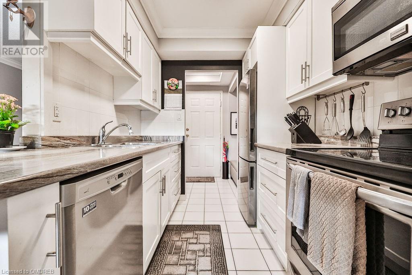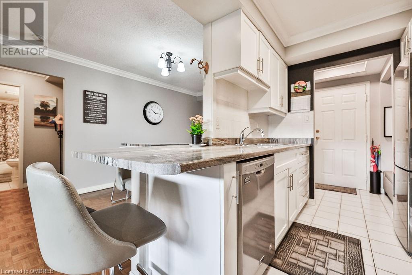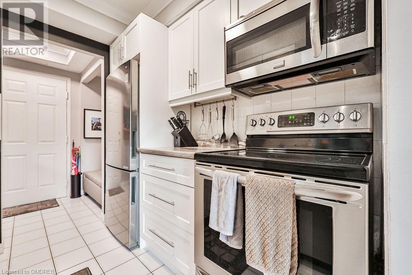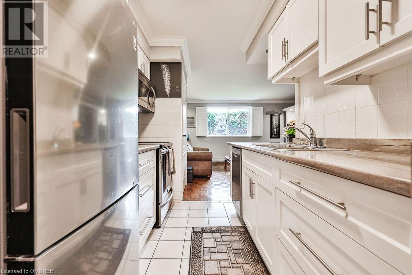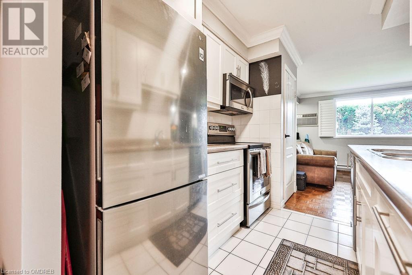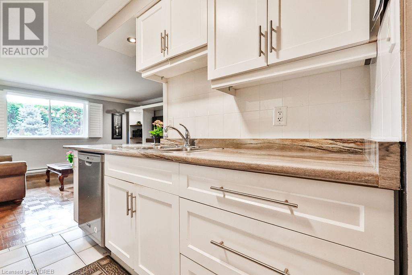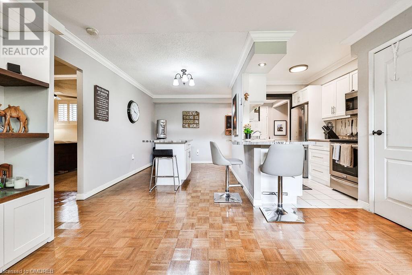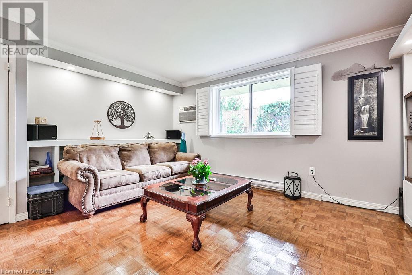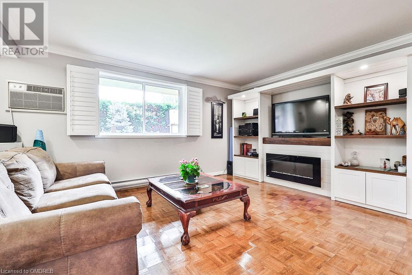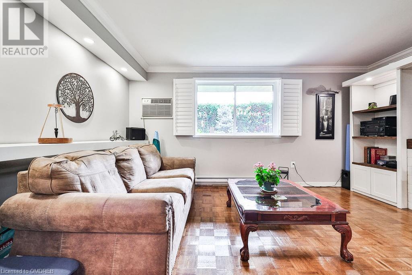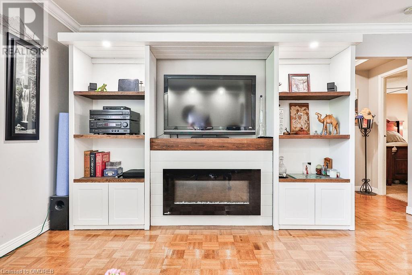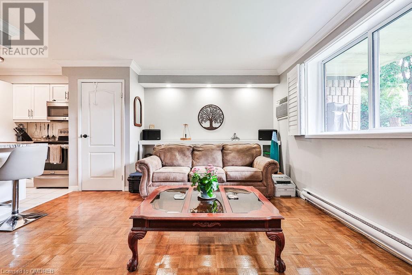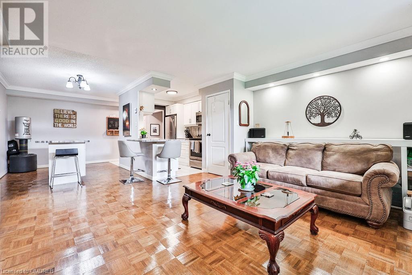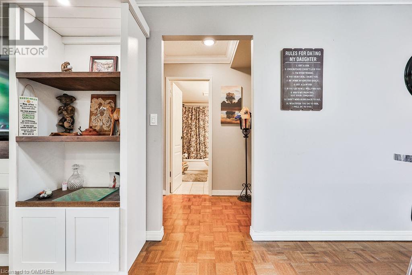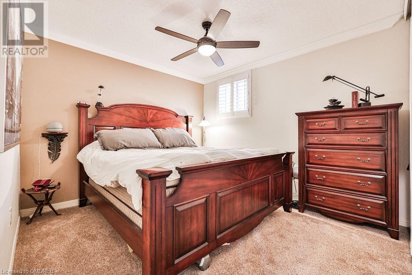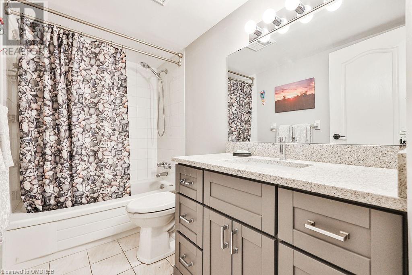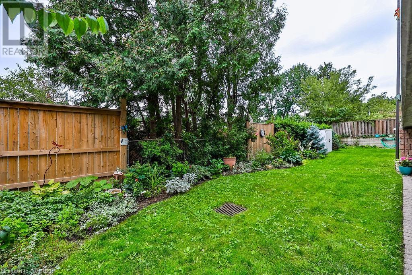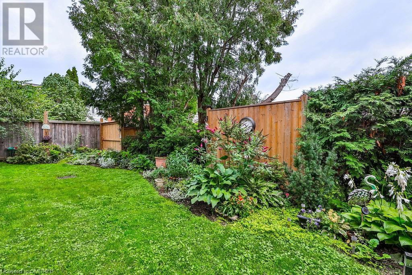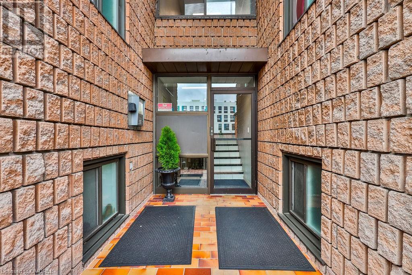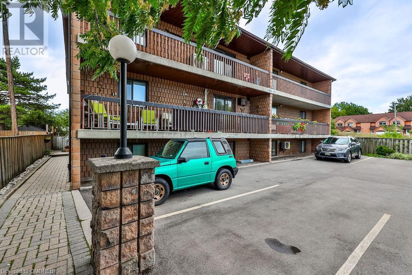482 James Street N Unit# 104 Home For Sale Hamilton, Ontario L8L 1J1
40528768
Instantly Display All Photos
Complete this form to instantly display all photos and information. View as many properties as you wish.
$479,000Maintenance, Insurance, Heat, Water, Parking
$537.74 Monthly
Maintenance, Insurance, Heat, Water, Parking
$537.74 MonthlyRarely Offered! Bright & Spacious Boutique Style Condo located on the very desirable James St N. Featuring open concept living, with updated kitchen & stainless steel appliances. Enjoy the separate dinning area, in-suite laundry, 2 large bedrooms, & hardwood floors. You will love the neutral tones, floods of sunlight and the almost 800 Sq. Ft. of living space! Don't miss this fantastic opportunity to get into the neighbourhood, ideally located within Walking distance to The West Harbour Go, Downtown core , Shops on James St, Waterfront development & More! (id:34792)
Property Details
| MLS® Number | 40528768 |
| Property Type | Single Family |
| Amenities Near By | Public Transit, Schools |
| Community Features | Community Centre |
| Equipment Type | None |
| Parking Space Total | 1 |
| Rental Equipment Type | None |
Building
| Bathroom Total | 1 |
| Bedrooms Above Ground | 2 |
| Bedrooms Total | 2 |
| Appliances | Dishwasher, Dryer, Refrigerator, Stove, Washer |
| Basement Type | None |
| Construction Style Attachment | Attached |
| Cooling Type | Wall Unit |
| Exterior Finish | Brick |
| Fireplace Present | No |
| Foundation Type | Unknown |
| Heating Fuel | Electric |
| Heating Type | Baseboard Heaters |
| Stories Total | 1 |
| Size Interior | 795 |
| Type | Apartment |
| Utility Water | Municipal Water |
Land
| Acreage | No |
| Land Amenities | Public Transit, Schools |
| Sewer | Municipal Sewage System |
| Zoning Description | De-3 |
Rooms
| Level | Type | Length | Width | Dimensions |
|---|---|---|---|---|
| Main Level | 4pc Bathroom | Measurements not available | ||
| Main Level | Bedroom | 13'0'' x 10'6'' | ||
| Main Level | Bedroom | 13'0'' x 10'6'' | ||
| Main Level | Dining Room | 13'0'' x 8'6'' | ||
| Main Level | Living Room | 16'0'' x 14'0'' | ||
| Main Level | Kitchen | 8'0'' x 7'0'' |
https://www.realtor.ca/real-estate/26416714/482-james-street-n-unit-104-hamilton


