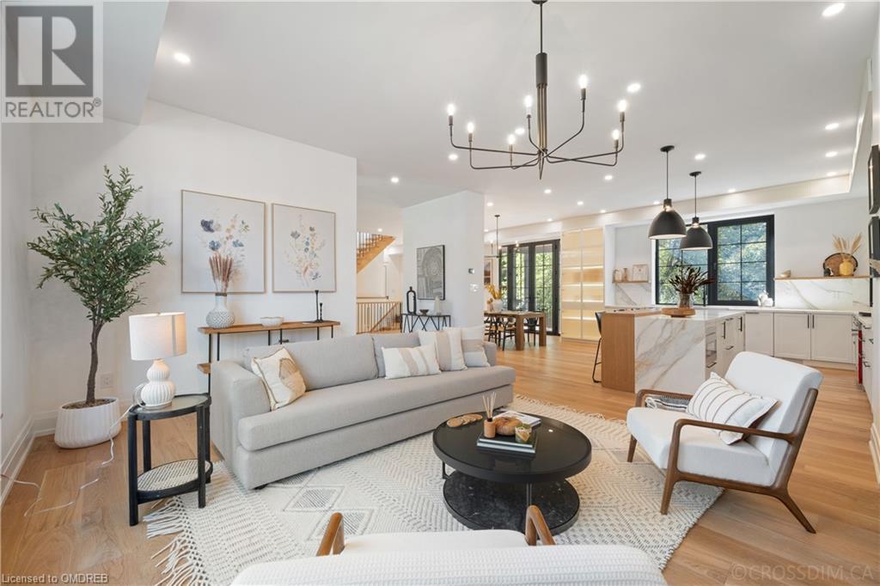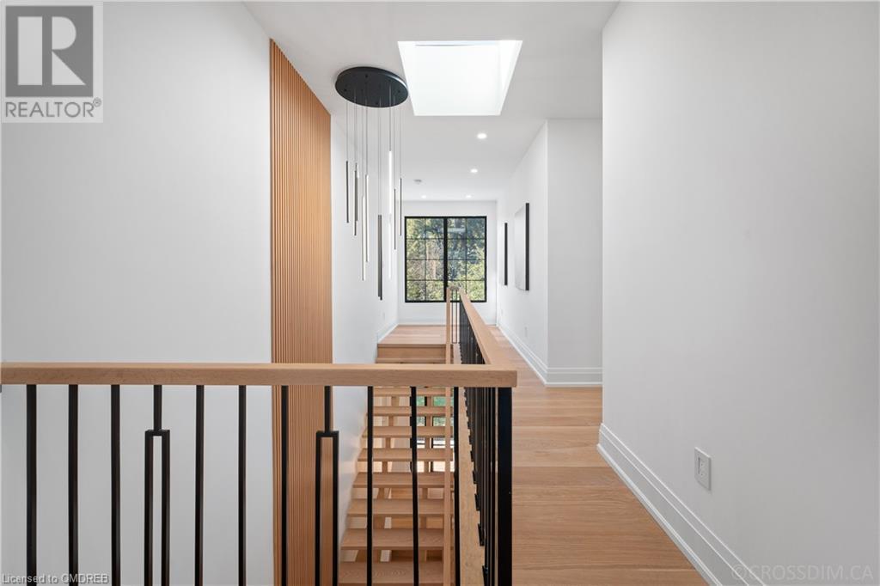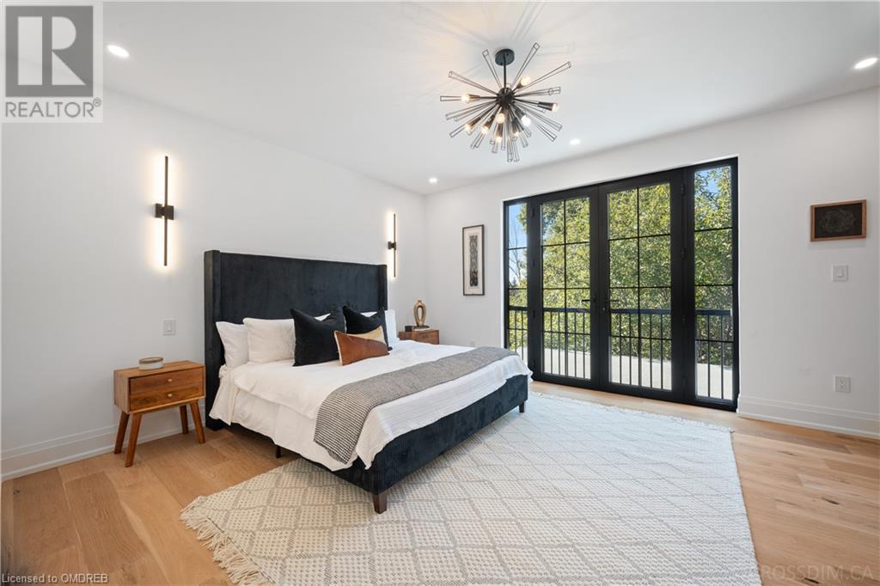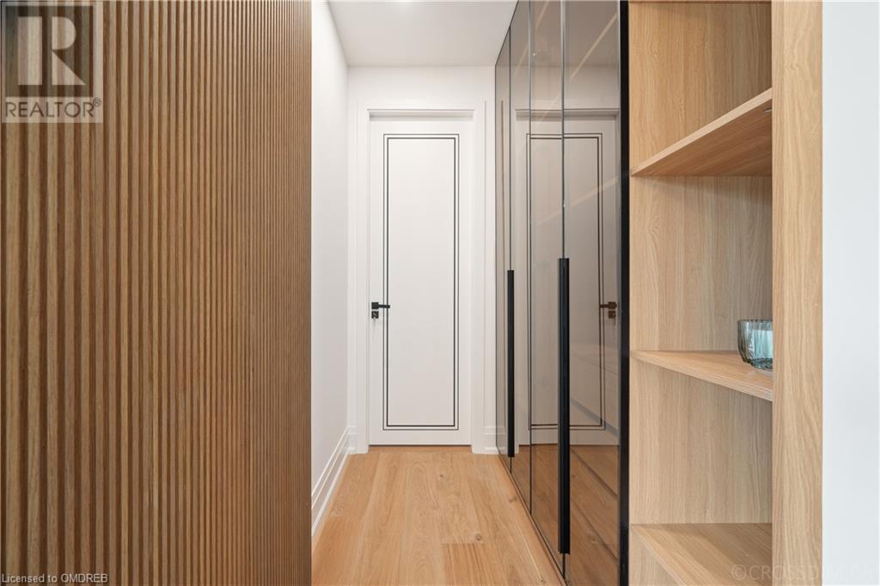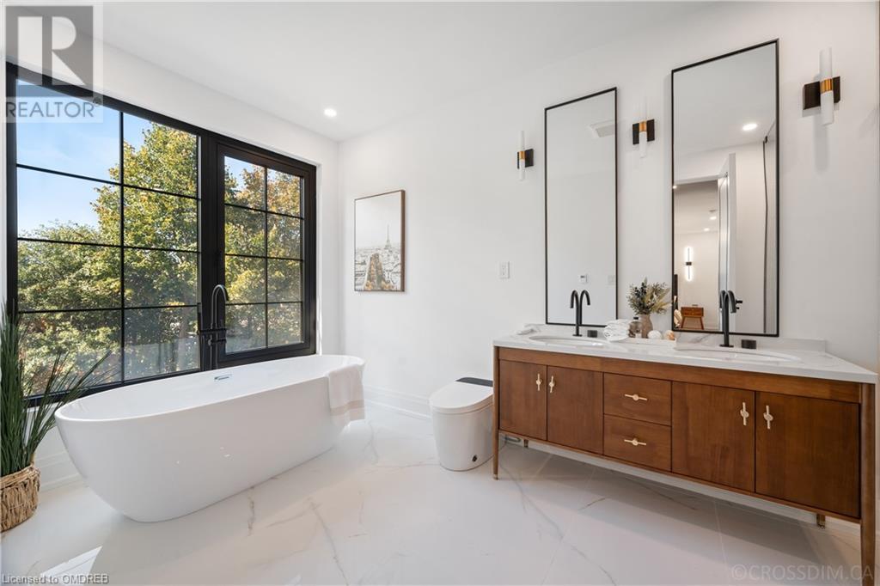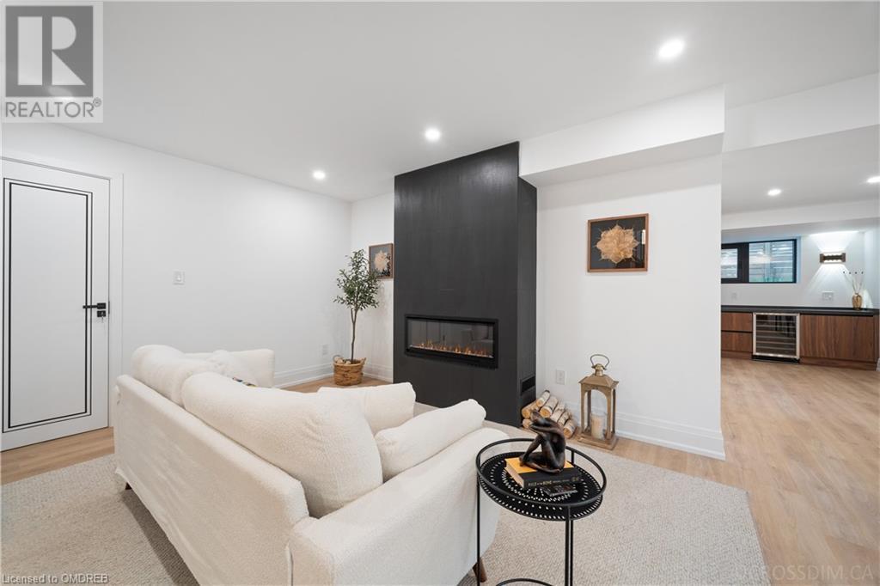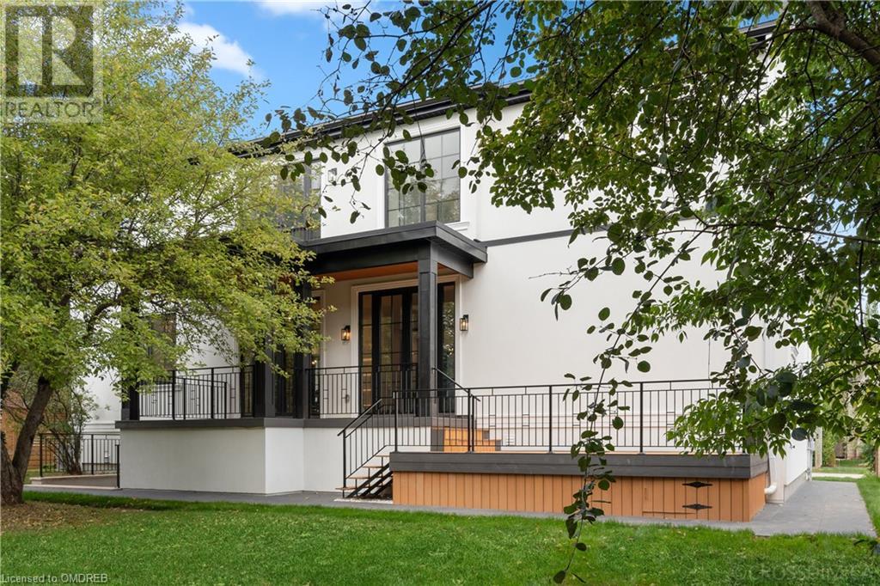5 Bedroom
5 Bathroom
4806 sqft
2 Level
Fireplace
Central Air Conditioning
Forced Air
$3,348,000
Simply stunning. Modern farmhouse inspired, with high end European finishes from head-to-toe! Some of the features of this stylish & functional home include: top of the line chef’s kitchen, 4+1 large bedrooms (2 with ensuites), 4.5 bath, main floor office, expansive walk-out basement & pool sized 72’ wide lot on a quiet street. High ceilings on all floors(10’ main floor, 10’ second, 9’ basement) wide plank engineered hardwood, thermal break aluminum triple pane windows & doors, high end plumbing hardware & solid wood interior doors. Light filled dining room with double french door walkout to back deck, modern chandelier & custom built cabinets. Jaw dropping kitchen features quartz backsplash, quartz & wood island with bar seating & waterfall edge. Integrated appliances including Gaggenau fridge, Bosch dishwasher, Sharpe microwave, F. Bertazzoni gas range & hood (with pot filler). Bright living room with built-in storage cupboards with slat wood feature wall & window bench. Refined glass-walled office space with custom cabinetry & shelving. Floating white oak staircase with overhead skylight leads to second level. Primary bedroom boasts “hidden” walk-in closet with built-in organizers, Juliet balcony, walkthrough closet to 6pc ensuite bath. Luxurious ensuite with heated porcelain tile floors, imported Italian soaker tub, glass shower with double rainhead & double vanity. 2nd bedroom (can be 2nd primary), with walk-in closet, Juliet balcony, electric “fireplace” feature wall with custom surround and ensuite. Ensuite bath features skylight and glass shower with rain shower head with light features. 2nd floor also includes spacious 3rd & 4th bedrooms, high end main bath and laundry room. Basement is bathed in natural light from above grade windows & walkout. Basement features a 5th bedroom, gym, rec room (with fireplace), full bathroom, storage (with rough-in for sauna), laundry room, and expansive bar area. Incredible home that impresses from start to finish! (id:34792)
Property Details
|
MLS® Number
|
40661650 |
|
Property Type
|
Single Family |
|
Amenities Near By
|
Park, Playground, Public Transit, Schools, Shopping |
|
Community Features
|
Quiet Area |
|
Equipment Type
|
None |
|
Features
|
Wet Bar, Skylight, Automatic Garage Door Opener |
|
Parking Space Total
|
6 |
|
Rental Equipment Type
|
None |
Building
|
Bathroom Total
|
5 |
|
Bedrooms Above Ground
|
4 |
|
Bedrooms Below Ground
|
1 |
|
Bedrooms Total
|
5 |
|
Appliances
|
Wet Bar |
|
Architectural Style
|
2 Level |
|
Basement Development
|
Finished |
|
Basement Type
|
Full (finished) |
|
Construction Material
|
Wood Frame |
|
Construction Style Attachment
|
Detached |
|
Cooling Type
|
Central Air Conditioning |
|
Exterior Finish
|
Stucco, Wood |
|
Fireplace Fuel
|
Electric |
|
Fireplace Present
|
Yes |
|
Fireplace Total
|
1 |
|
Fireplace Type
|
Other - See Remarks |
|
Foundation Type
|
Unknown |
|
Half Bath Total
|
1 |
|
Heating Fuel
|
Natural Gas |
|
Heating Type
|
Forced Air |
|
Stories Total
|
2 |
|
Size Interior
|
4806 Sqft |
|
Type
|
House |
|
Utility Water
|
Municipal Water |
Parking
Land
|
Acreage
|
No |
|
Land Amenities
|
Park, Playground, Public Transit, Schools, Shopping |
|
Sewer
|
Municipal Sewage System |
|
Size Depth
|
113 Ft |
|
Size Frontage
|
73 Ft |
|
Size Total Text
|
Under 1/2 Acre |
|
Zoning Description
|
Rl3-0 |
Rooms
| Level |
Type |
Length |
Width |
Dimensions |
|
Second Level |
Laundry Room |
|
|
7'4'' x 5'1'' |
|
Second Level |
4pc Bathroom |
|
|
Measurements not available |
|
Second Level |
Bedroom |
|
|
13'5'' x 12'7'' |
|
Second Level |
Bedroom |
|
|
13'5'' x 12'10'' |
|
Second Level |
3pc Bathroom |
|
|
Measurements not available |
|
Second Level |
Bedroom |
|
|
18'8'' x 17'8'' |
|
Second Level |
Full Bathroom |
|
|
Measurements not available |
|
Second Level |
Primary Bedroom |
|
|
16'5'' x 13'10'' |
|
Basement |
Utility Room |
|
|
9'3'' x 7'10'' |
|
Basement |
Storage |
|
|
17'3'' x 7'4'' |
|
Basement |
Laundry Room |
|
|
9'1'' x 6'9'' |
|
Basement |
Gym |
|
|
12'6'' x 9'' |
|
Basement |
3pc Bathroom |
|
|
Measurements not available |
|
Basement |
Bedroom |
|
|
15'2'' x 9'7'' |
|
Basement |
Recreation Room |
|
|
30'5'' x 21'11'' |
|
Main Level |
2pc Bathroom |
|
|
Measurements not available |
|
Main Level |
Office |
|
|
10'11'' x 10'2'' |
|
Main Level |
Living Room |
|
|
17'9'' x 16'7'' |
|
Main Level |
Kitchen |
|
|
17'10'' x 15'5'' |
|
Main Level |
Dining Room |
|
|
16'11'' x 14'7'' |
https://www.realtor.ca/real-estate/27549618/480-scarsdale-crescent-oakville














