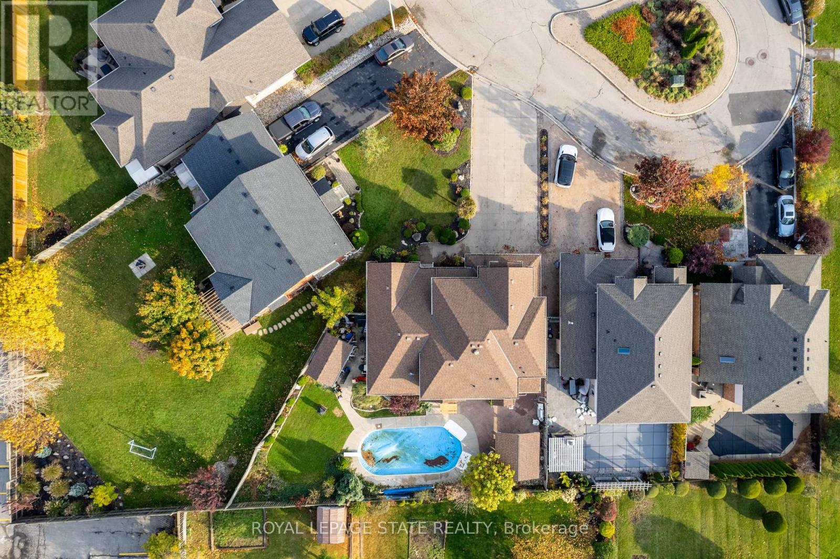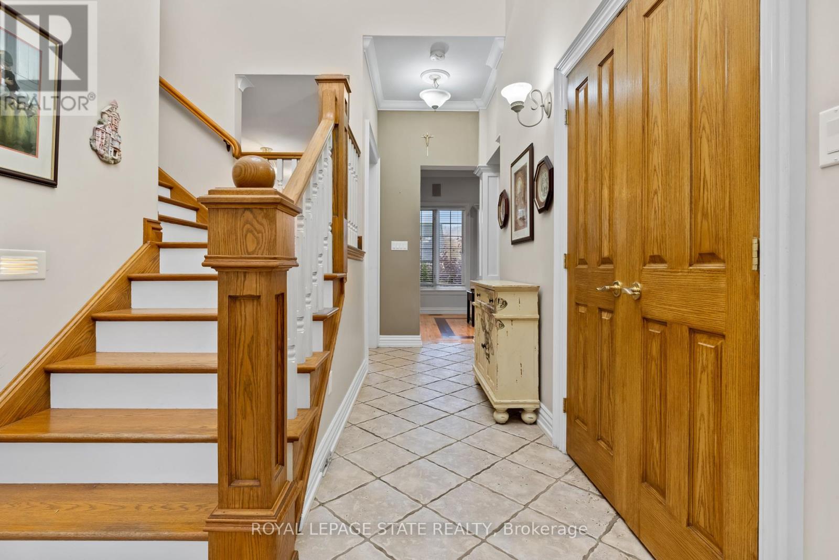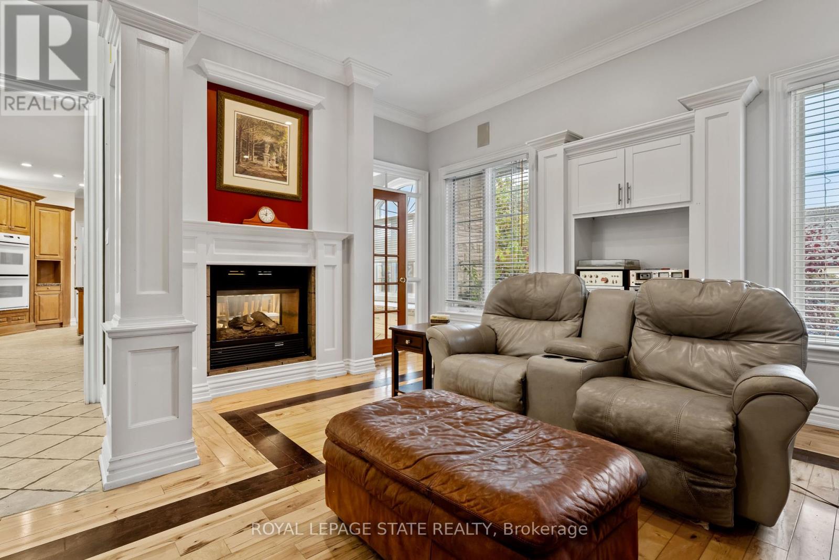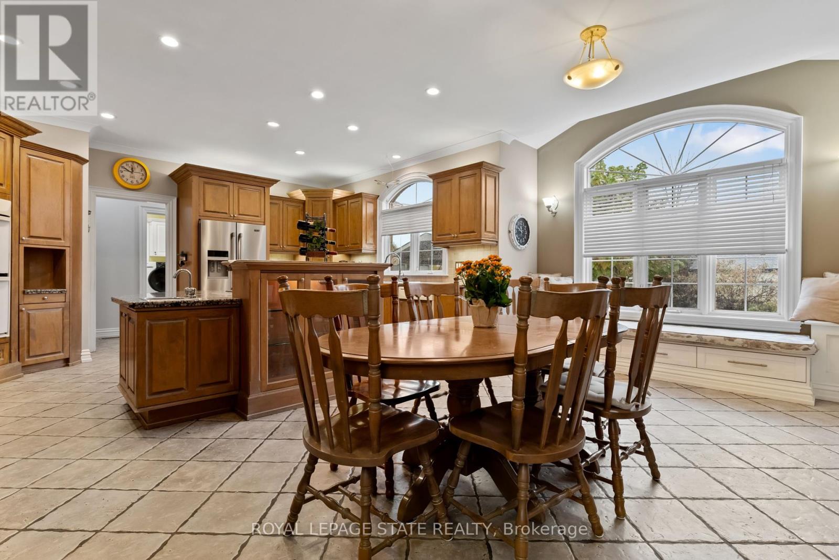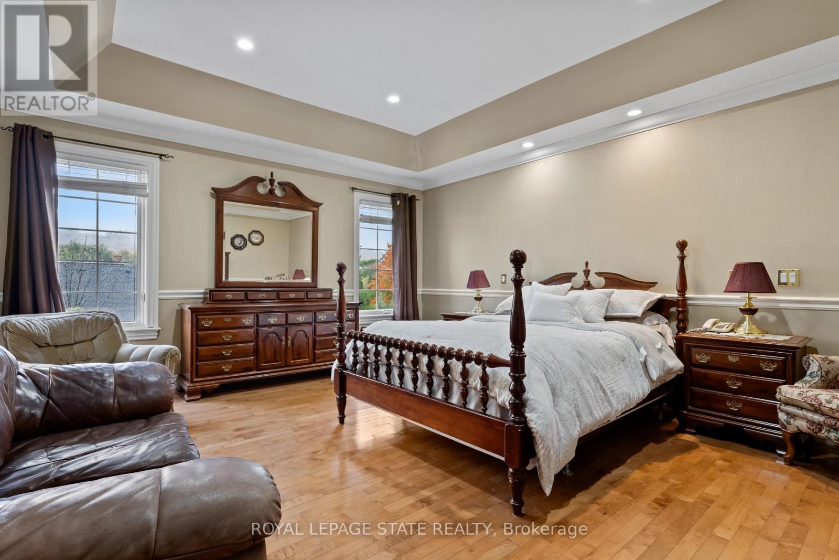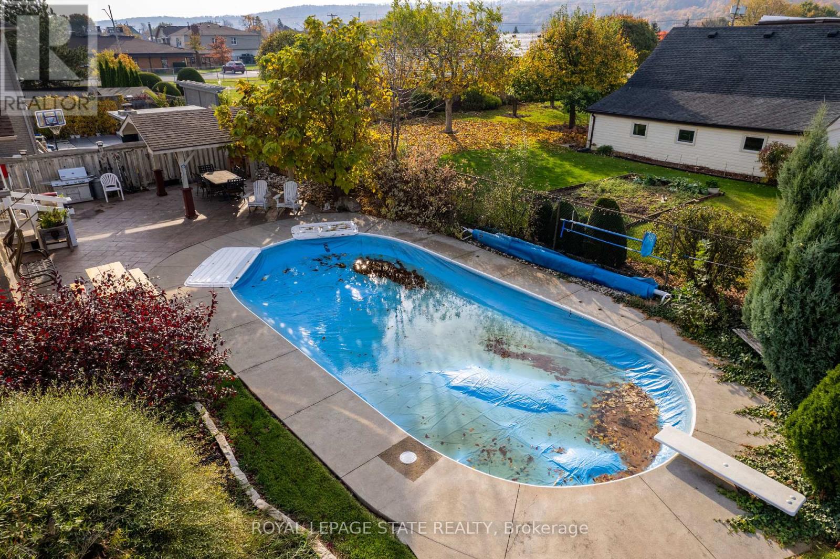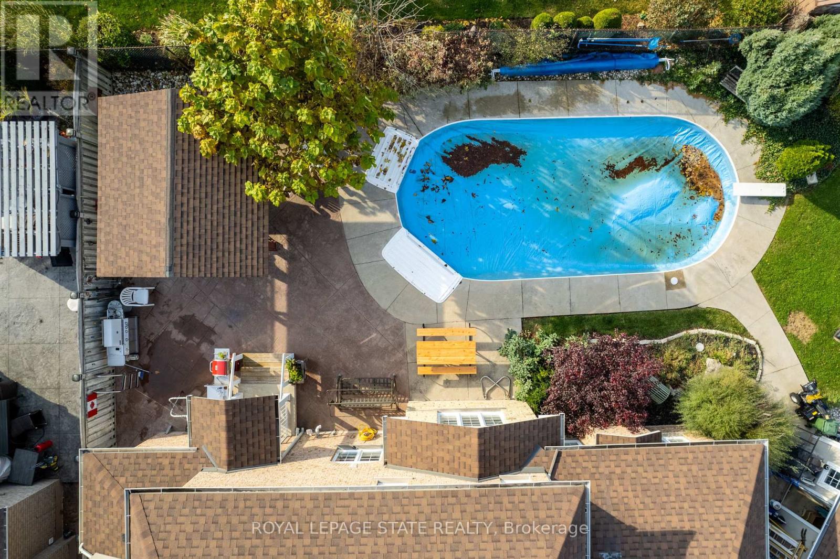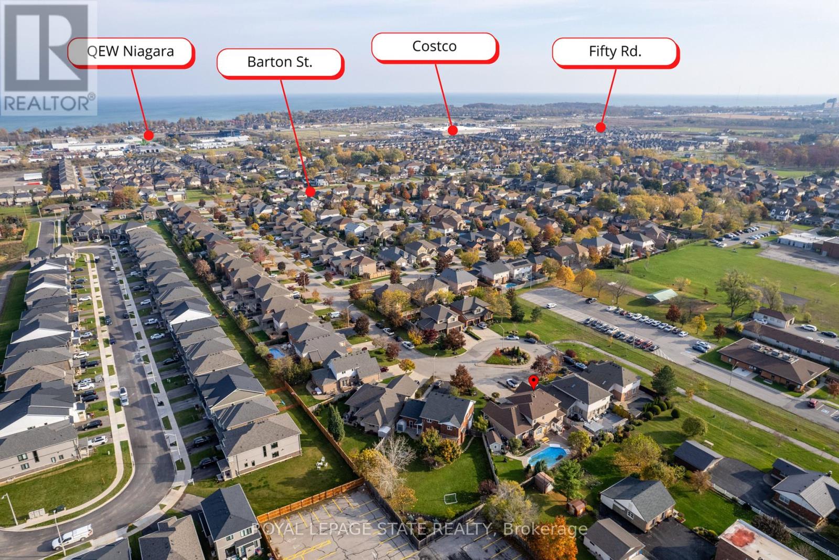4 Bedroom
4 Bathroom
Fireplace
Inground Pool
Central Air Conditioning
Forced Air
$1,399,900
Welcome to 48 Tuscani Drive, located on a quiet Cul-de-sac, in one of Winona's most sought after neighbourhoods. This custom built family home on a pie shaped lot has it all. Exterior mouldings and keystones. Oversized Exposed Aggregate driveway fits 6 cars. Professionally landscaped front garden with Irrigation. Extra wide front porch with flagstone perfect for enjoying your morning coffee. Featuring 9' ceilings throughout the main level & basement, 10' ceilings in the Living room & Den. 3/4"" Hardwood. Work from home in your private office or relax with a book in the den. The kitchen is every chef's dream, with a walk-in pantry & shelving, enormous island, cooktop & Down draft, double wall oven, a 2-sided fireplace as well as over sized windows with a great view of the backyard & a custom window seat. The main floor laundry comes complete with a chute & in-wall ironing board. Central Vacuum with 3 kick plates. Powder room. Livingroom with Hardwood floors & built in speakers, custom mouldings. Piano staircase with theatre lights leading to 4 big bedrooms with hardwood floors. The Primary has a Spa-like Ensuite with Tub & Shower with glass door, walk-in closet, coffered ceiling and laundry chute. Custom desks in 2 of the bedrooms, Walk-in closet & Cathedral ceiling with window bench in 4th bedroom. The Basement has a rough in Bathroom with shower & toilet. Oversized Garage has 240 volt outlet, entrance to basement & side. Backyard oasis feat a 20x40 heated pool. Gas connect, 16x16 gazebo, shed. All appliances, pool & inclusions Sold ""AS IS"". (id:34792)
Property Details
|
MLS® Number
|
X10243332 |
|
Property Type
|
Single Family |
|
Community Name
|
Stoney Creek |
|
Parking Space Total
|
6 |
|
Pool Type
|
Inground Pool |
Building
|
Bathroom Total
|
4 |
|
Bedrooms Above Ground
|
4 |
|
Bedrooms Total
|
4 |
|
Basement Development
|
Unfinished |
|
Basement Type
|
Full (unfinished) |
|
Construction Style Attachment
|
Detached |
|
Cooling Type
|
Central Air Conditioning |
|
Exterior Finish
|
Brick |
|
Fireplace Present
|
Yes |
|
Foundation Type
|
Poured Concrete |
|
Half Bath Total
|
1 |
|
Heating Fuel
|
Natural Gas |
|
Heating Type
|
Forced Air |
|
Stories Total
|
2 |
|
Type
|
House |
|
Utility Water
|
Municipal Water |
Parking
Land
|
Acreage
|
No |
|
Sewer
|
Sanitary Sewer |
|
Size Depth
|
157 Ft ,2 In |
|
Size Frontage
|
38 Ft ,6 In |
|
Size Irregular
|
38.55 X 157.19 Ft |
|
Size Total Text
|
38.55 X 157.19 Ft|under 1/2 Acre |
|
Zoning Description
|
R2 |
Rooms
| Level |
Type |
Length |
Width |
Dimensions |
|
Second Level |
Bedroom |
3.73 m |
4.78 m |
3.73 m x 4.78 m |
|
Second Level |
Bedroom |
3.61 m |
3.81 m |
3.61 m x 3.81 m |
|
Second Level |
Primary Bedroom |
4.93 m |
4.34 m |
4.93 m x 4.34 m |
|
Second Level |
Bathroom |
4.09 m |
4.62 m |
4.09 m x 4.62 m |
|
Second Level |
Bathroom |
3.07 m |
2.79 m |
3.07 m x 2.79 m |
|
Second Level |
Bedroom |
4.29 m |
3.66 m |
4.29 m x 3.66 m |
|
Main Level |
Bathroom |
1.6 m |
2.51 m |
1.6 m x 2.51 m |
|
Main Level |
Laundry Room |
2.36 m |
2.51 m |
2.36 m x 2.51 m |
|
Main Level |
Kitchen |
6.12 m |
3.91 m |
6.12 m x 3.91 m |
|
Main Level |
Dining Room |
5.79 m |
3.2 m |
5.79 m x 3.2 m |
|
Main Level |
Living Room |
6.4 m |
5.28 m |
6.4 m x 5.28 m |
|
Main Level |
Office |
3.45 m |
3.3 m |
3.45 m x 3.3 m |
https://www.realtor.ca/real-estate/27605435/48-tuscani-drive-hamilton-stoney-creek-stoney-creek



