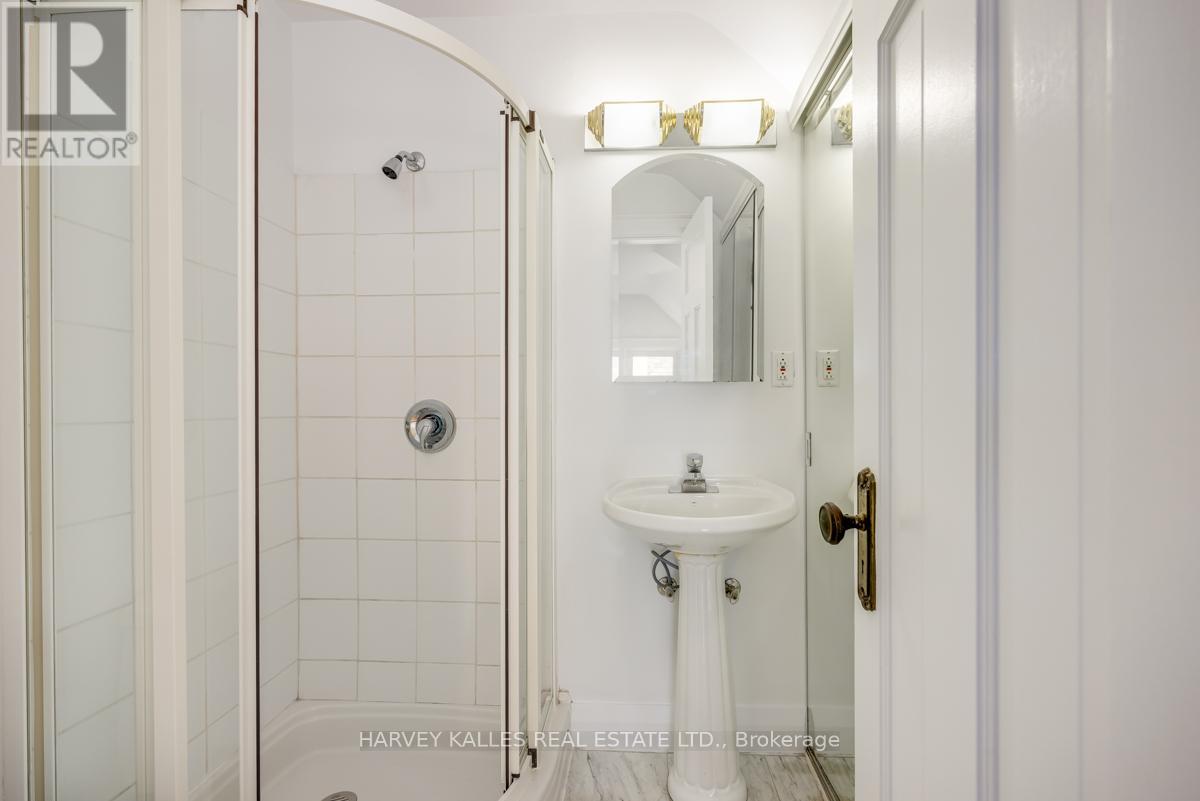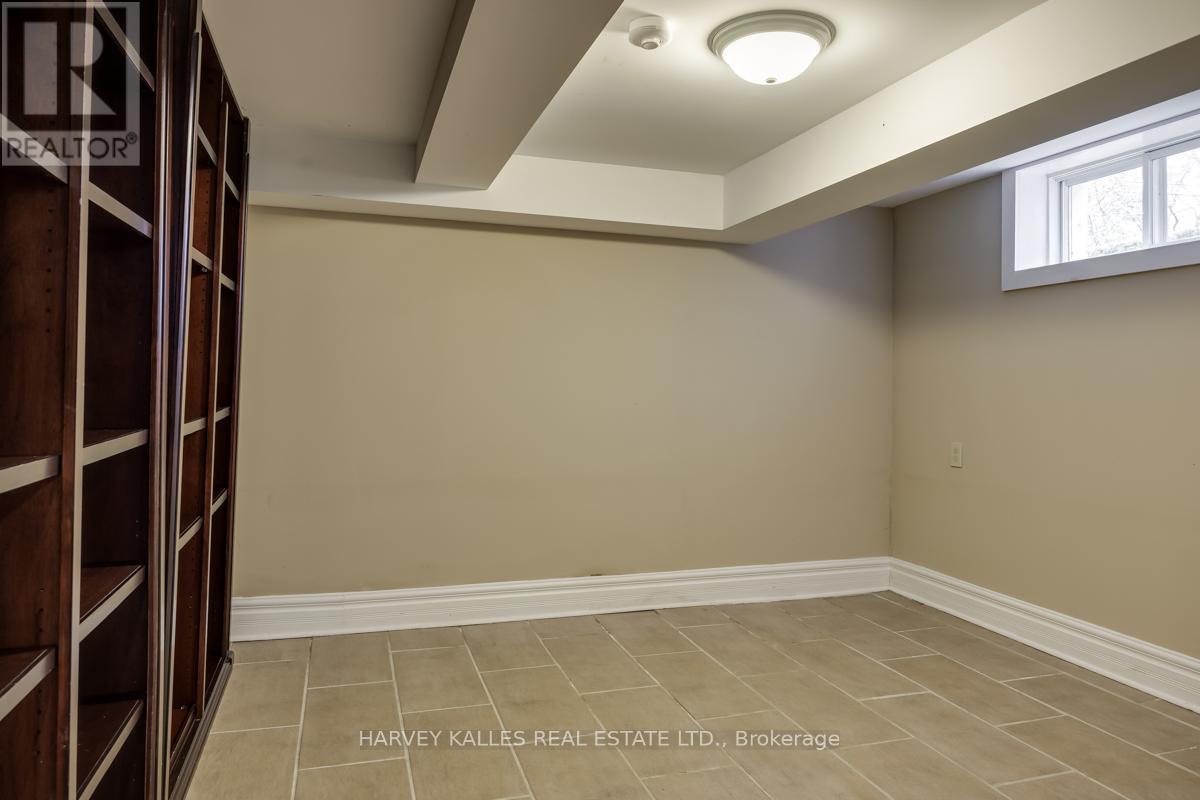4 Bedroom
5 Bathroom
Wall Unit
Hot Water Radiator Heat
$7,985 Monthly
Live on One of Toronto's Most Coveted Streets. Elegance and Tradition On Prestigious Teddington Park Ave. Located in Beautiful Lawrence Park North, one of Toronto's Top Ranked Neighborhoods. Walking distance to Yonge Street, Shopping, Dining and Transit. Convenient access to highways and City Core. Large principal rooms, 4 + Bedrooms, 5 bathrooms including a newly renovated 2nd floor bathroom and a great Family Room on the Second Level. Tenant will have access to 1 spot in the garage. A Fabulous Family Home! **** EXTRAS **** All Kitchen Appliances, Washer/Dryer, All light fixtures. Tenant to pay all utilities, Snow Removal and Gardening and maintain and pay for Burglar and Fire Alarms (id:34792)
Property Details
|
MLS® Number
|
C10411271 |
|
Property Type
|
Single Family |
|
Community Name
|
Lawrence Park North |
|
Features
|
Carpet Free |
|
Parking Space Total
|
3 |
Building
|
Bathroom Total
|
5 |
|
Bedrooms Above Ground
|
4 |
|
Bedrooms Total
|
4 |
|
Basement Type
|
Full |
|
Construction Style Attachment
|
Detached |
|
Cooling Type
|
Wall Unit |
|
Exterior Finish
|
Brick |
|
Flooring Type
|
Hardwood, Laminate, Ceramic |
|
Half Bath Total
|
1 |
|
Heating Fuel
|
Natural Gas |
|
Heating Type
|
Hot Water Radiator Heat |
|
Stories Total
|
3 |
|
Type
|
House |
|
Utility Water
|
Municipal Water |
Parking
Land
|
Acreage
|
No |
|
Sewer
|
Sanitary Sewer |
|
Size Depth
|
184 Ft ,9 In |
|
Size Frontage
|
60 Ft |
|
Size Irregular
|
60 X 184.75 Ft |
|
Size Total Text
|
60 X 184.75 Ft |
Rooms
| Level |
Type |
Length |
Width |
Dimensions |
|
Second Level |
Family Room |
6.68 m |
3.76 m |
6.68 m x 3.76 m |
|
Second Level |
Primary Bedroom |
4.9 m |
3.63 m |
4.9 m x 3.63 m |
|
Second Level |
Bedroom 2 |
4.06 m |
2.74 m |
4.06 m x 2.74 m |
|
Third Level |
Bedroom 3 |
5.97 m |
3.78 m |
5.97 m x 3.78 m |
|
Third Level |
Bedroom 4 |
5.99 m |
3.73 m |
5.99 m x 3.73 m |
|
Lower Level |
Recreational, Games Room |
4.72 m |
4.29 m |
4.72 m x 4.29 m |
|
Lower Level |
Office |
3.56 m |
3.43 m |
3.56 m x 3.43 m |
|
Lower Level |
Bedroom |
4.06 m |
2.72 m |
4.06 m x 2.72 m |
|
Main Level |
Living Room |
7.44 m |
3.73 m |
7.44 m x 3.73 m |
|
Main Level |
Dining Room |
5.66 m |
3.58 m |
5.66 m x 3.58 m |
|
Main Level |
Kitchen |
3.63 m |
3.61 m |
3.63 m x 3.61 m |
|
Main Level |
Eating Area |
4.32 m |
3.68 m |
4.32 m x 3.68 m |
https://www.realtor.ca/real-estate/27625112/48-teddington-park-avenue-toronto-lawrence-park-north-lawrence-park-north











































