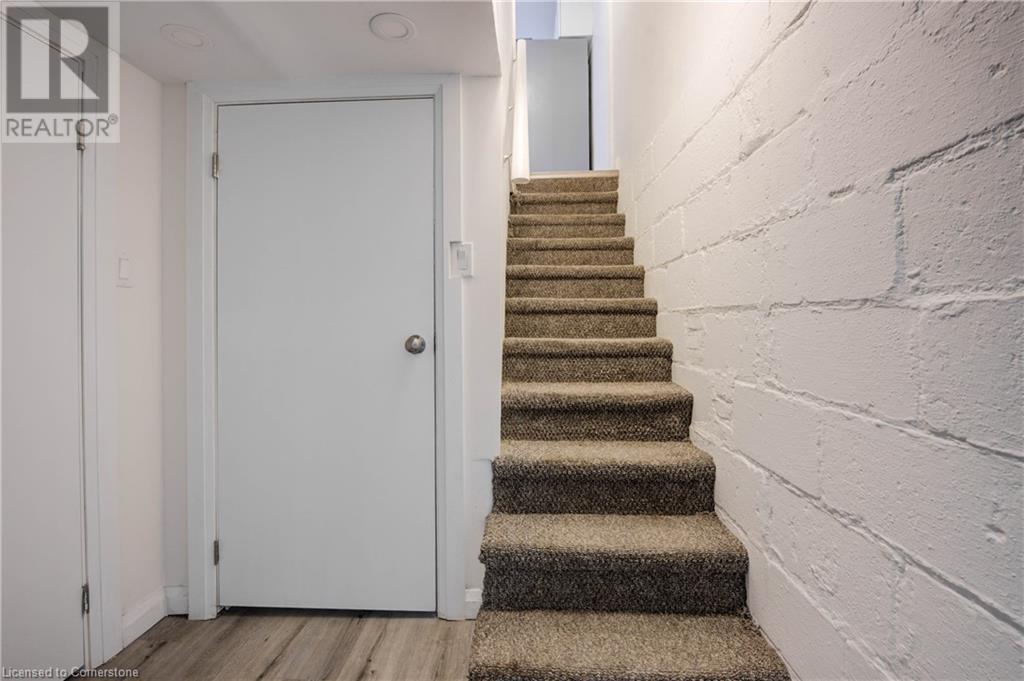(855) 500-SOLD
Info@SearchRealty.ca
48 Locke Street S Unit# A Home For Sale Hamilton, Ontario L8P 3Z8
40678548
Instantly Display All Photos
Complete this form to instantly display all photos and information. View as many properties as you wish.
2 Bedroom
2 Bathroom
900 sqft
2 Level
Window Air Conditioner
Forced Air
$1,950 Monthly
Heat, Water
Location location location! Don’t miss this incredible opportunity to live on trendy Locke Street in West Hamilton. Semi-detached 2 bedroom, 2 bathroom home that has been completely renovated inside- quartz counters, stainless steel appliances, fresh white paint, luxury vinyl flooring, and upgraded subway tiled showers. Easy access to shopping along Locke, schools and transportation. Parking available at the rear of the building- 2 parking spots $50/each. Water and heat included, hydro is extra. (id:34792)
Property Details
| MLS® Number | 40678548 |
| Property Type | Single Family |
| Amenities Near By | Park, Place Of Worship, Public Transit, Schools, Shopping |
| Equipment Type | Water Heater |
| Parking Space Total | 2 |
| Rental Equipment Type | Water Heater |
| Structure | Porch |
Building
| Bathroom Total | 2 |
| Bedrooms Above Ground | 1 |
| Bedrooms Below Ground | 1 |
| Bedrooms Total | 2 |
| Appliances | Dryer, Refrigerator, Stove, Washer |
| Architectural Style | 2 Level |
| Basement Development | Partially Finished |
| Basement Type | Full (partially Finished) |
| Construction Style Attachment | Semi-detached |
| Cooling Type | Window Air Conditioner |
| Exterior Finish | Brick, Other |
| Foundation Type | Block |
| Heating Fuel | Natural Gas |
| Heating Type | Forced Air |
| Stories Total | 2 |
| Size Interior | 900 Sqft |
| Type | House |
| Utility Water | Municipal Water |
Parking
| None |
Land
| Access Type | Highway Access |
| Acreage | No |
| Land Amenities | Park, Place Of Worship, Public Transit, Schools, Shopping |
| Sewer | Municipal Sewage System |
| Size Depth | 99 Ft |
| Size Frontage | 16 Ft |
| Size Total Text | Unknown |
| Zoning Description | D |
Rooms
| Level | Type | Length | Width | Dimensions |
|---|---|---|---|---|
| Basement | Laundry Room | Measurements not available | ||
| Basement | 3pc Bathroom | Measurements not available | ||
| Basement | Bedroom | 12'4'' x 12'3'' | ||
| Main Level | 3pc Bathroom | Measurements not available | ||
| Main Level | Kitchen | 12'0'' x 8'9'' | ||
| Main Level | Bedroom | 9'9'' x 8'8'' | ||
| Main Level | Living Room | 13'0'' x 10'0'' |
https://www.realtor.ca/real-estate/27661686/48-locke-street-s-unit-a-hamilton






















