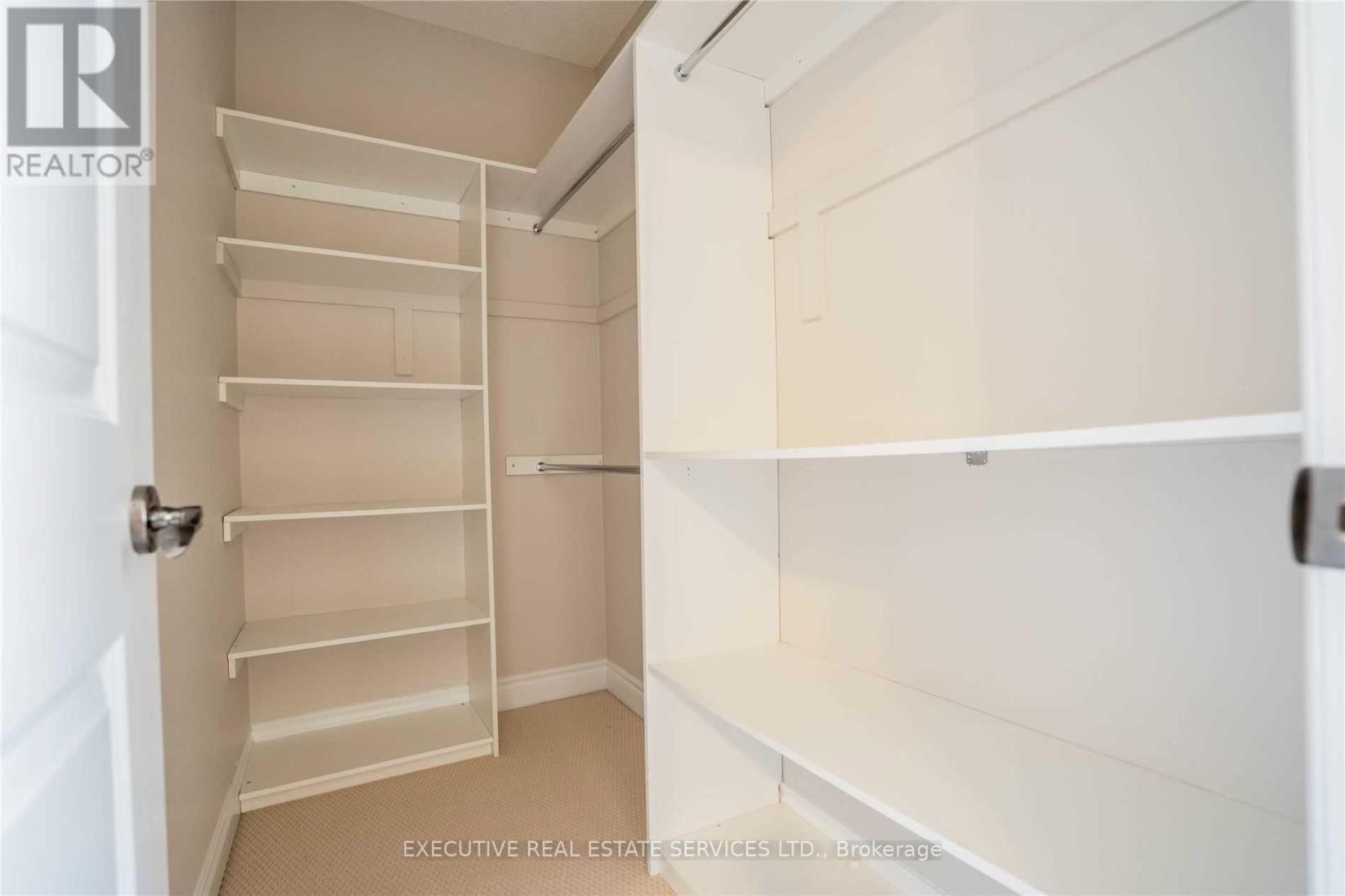48 Foothills Crescent Home For Sale Brampton (Toronto Gore Rural Estate), Ontario L6P 4G9
W9304842
Instantly Display All Photos
Complete this form to instantly display all photos and information. View as many properties as you wish.
$2,499,999
Welcome To This Breathtaking 6,543 Sqft 5+2 Bed 5 Bath House With A Finished, Rentable Basement That Is Now Available For Sale. The Moment You Step Inside, You Are Greeted By A Grand Foyer That Leads Into A Spacious And Open-Concept Living And Dining Area, Boasting Soaring 10 Foot Ceilings And Beautiful Windows That Provide Ample Natural Light. The Gourmet Kitchen Is A Chef's Dream, Equipped With High-End Stainless-Steel Appliances, A Large Island With Seating, And Plenty Of Counter Space For All Your Culinary Needs. The Adjacent Family Room Offers A Cozy And Comfortable Seating For Relaxing And Unwinding. The Master Suite Is A Luxurious Retreat, Featuring A Spacious Walk-In Closet And A Spa-Like En-Suite Bathroom With A Soaking Tub And A Separate Walk-In Shower. The Home Also Features Four Additional Generously Sized Bedrooms. 9 Foot Ceilings On The Second Floor. All Bedrooms With Custom Closet Organizers . Finished Legal Basement. Basement Also Features 9 Foot Ceilings, & 2 Spacious Bedrooms. Bsmt Master Bedroom With Custom Closet Organizer. Seperate Laundry On Upper Level & In The Basement. Tandem Garage With Space For 3 Car Parking! This Listing Will Bring Your Search To An End. **** EXTRAS **** The Finished Basement Offers Additional Living Space, With A Separate Entrance And A Rentable Suite That Includes A Living Area, Kitchen, 2 Bedrooms, And Bathroom. Don't Miss Out On The Chance To Own This Stunning Property ! (id:34792)
Open House
This property has open houses!
2:00 pm
Ends at:4:00 pm
2:00 pm
Ends at:4:00 pm
Property Details
| MLS® Number | W9304842 |
| Property Type | Single Family |
| Community Name | Toronto Gore Rural Estate |
| Amenities Near By | Hospital, Park, Public Transit, Schools |
| Parking Space Total | 7 |
Building
| Bathroom Total | 5 |
| Bedrooms Above Ground | 5 |
| Bedrooms Below Ground | 2 |
| Bedrooms Total | 7 |
| Appliances | Dryer, Washer, Window Coverings |
| Basement Features | Apartment In Basement, Separate Entrance |
| Basement Type | N/a |
| Construction Style Attachment | Detached |
| Cooling Type | Central Air Conditioning |
| Exterior Finish | Brick, Stone |
| Fireplace Present | Yes |
| Flooring Type | Hardwood, Carpeted, Laminate, Tile |
| Foundation Type | Concrete |
| Half Bath Total | 1 |
| Heating Fuel | Natural Gas |
| Heating Type | Forced Air |
| Stories Total | 2 |
| Type | House |
| Utility Water | Municipal Water |
Parking
| Garage |
Land
| Acreage | No |
| Fence Type | Fenced Yard |
| Land Amenities | Hospital, Park, Public Transit, Schools |
| Sewer | Sanitary Sewer |
| Size Depth | 114 Ft ,11 In |
| Size Frontage | 50 Ft |
| Size Irregular | 50.07 X 114.96 Ft |
| Size Total Text | 50.07 X 114.96 Ft |
Rooms
| Level | Type | Length | Width | Dimensions |
|---|---|---|---|---|
| Second Level | Bedroom 4 | 3.96 m | 4.45 m | 3.96 m x 4.45 m |
| Second Level | Bedroom 5 | 4.57 m | 3.65 m | 4.57 m x 3.65 m |
| Second Level | Primary Bedroom | 7.01 m | 4.57 m | 7.01 m x 4.57 m |
| Second Level | Bedroom 2 | 5.12 m | 3.96 m | 5.12 m x 3.96 m |
| Second Level | Bedroom 3 | 5.12 m | 3.96 m | 5.12 m x 3.96 m |
| Basement | Bedroom | 6.09 m | 2.43 m | 6.09 m x 2.43 m |
| Main Level | Living Room | 3.96 m | 3.96 m | 3.96 m x 3.96 m |
| Main Level | Den | 4.57 m | 3.04 m | 4.57 m x 3.04 m |
| Main Level | Dining Room | 4.57 m | 3.65 m | 4.57 m x 3.65 m |
| Main Level | Family Room | 7.01 m | 4.26 m | 7.01 m x 4.26 m |
| Main Level | Kitchen | 5.57 m | 3.84 m | 5.57 m x 3.84 m |
| Main Level | Eating Area | 5.05 m | 4.02 m | 5.05 m x 4.02 m |











































