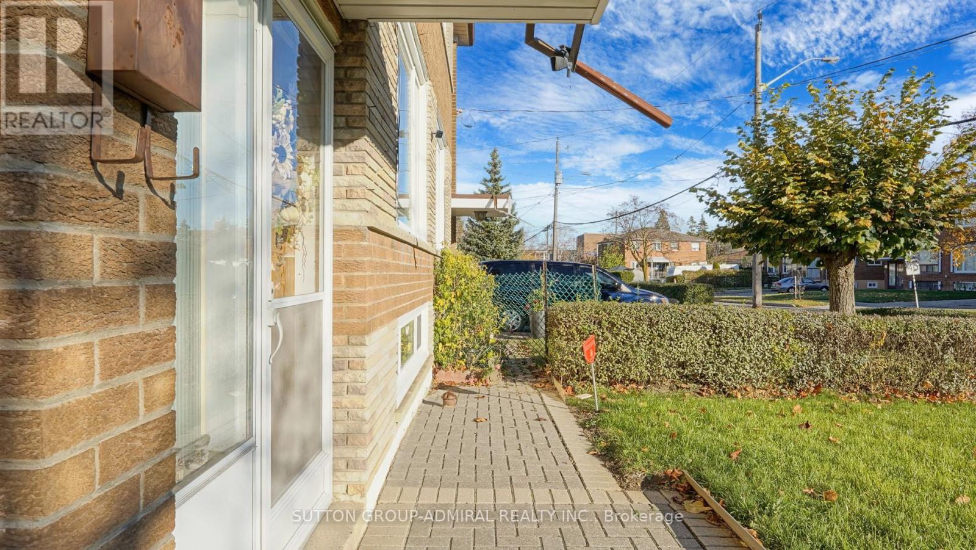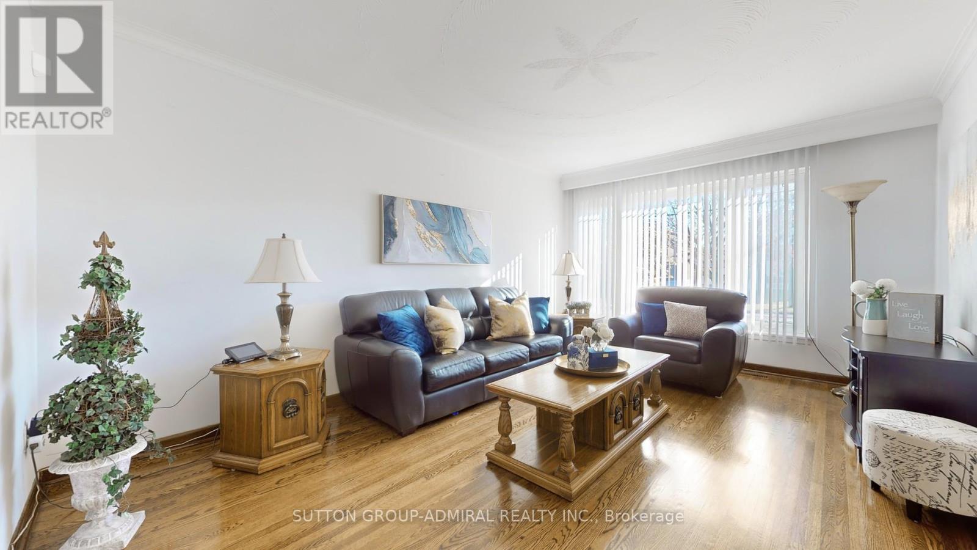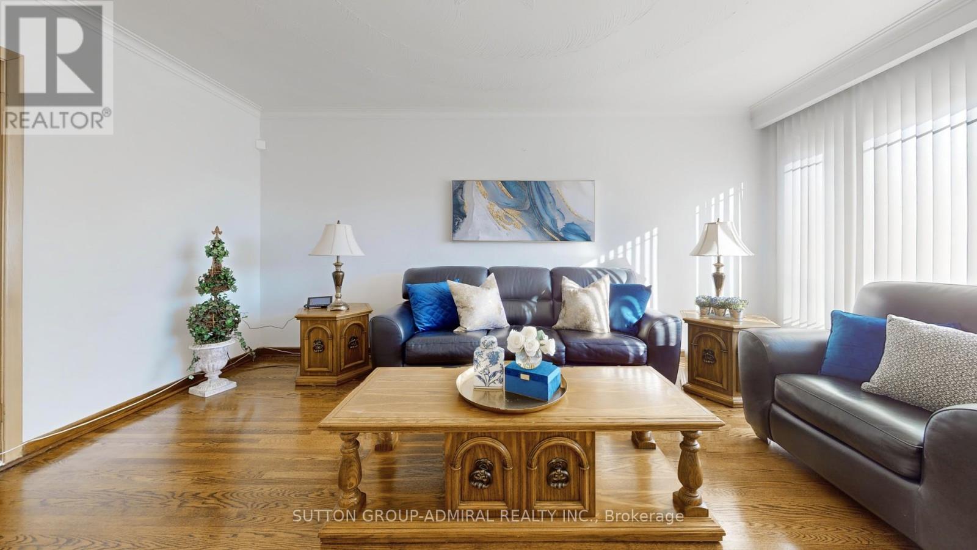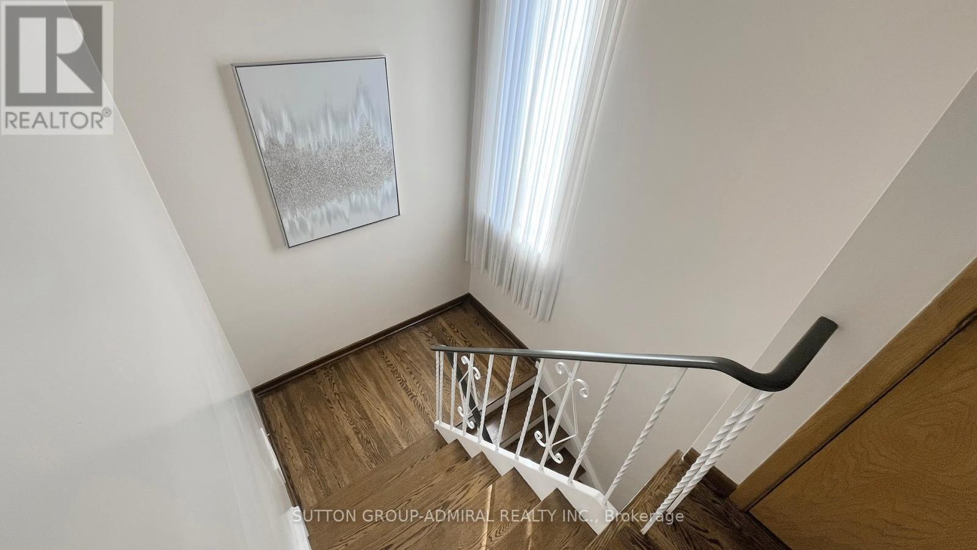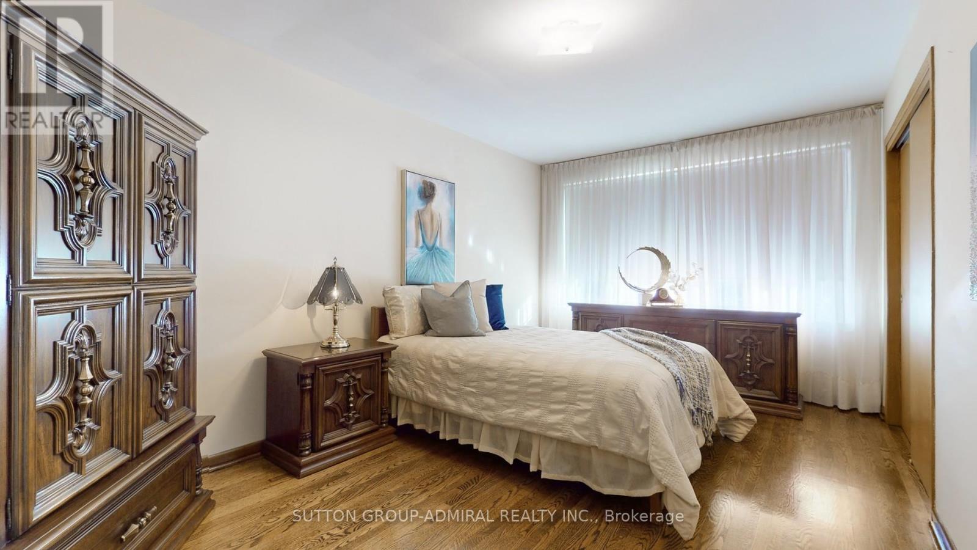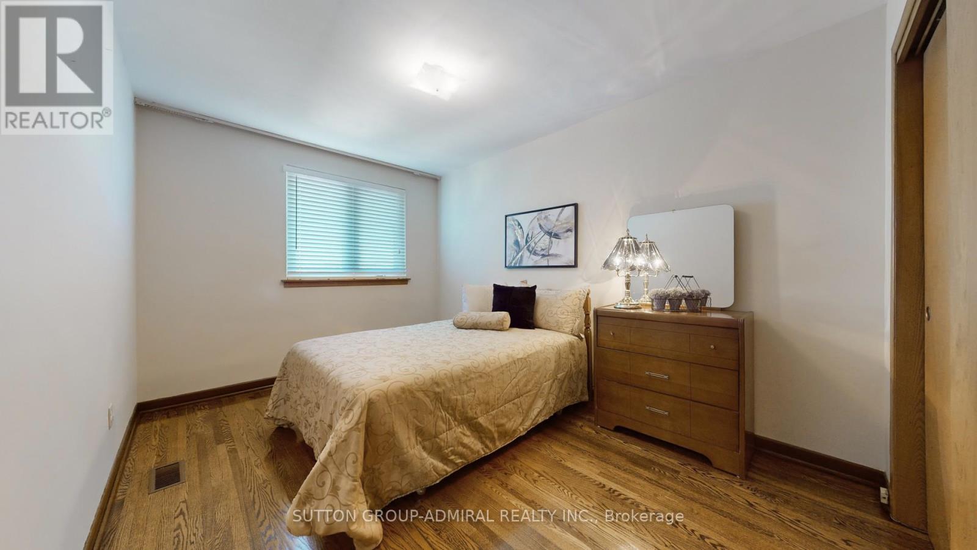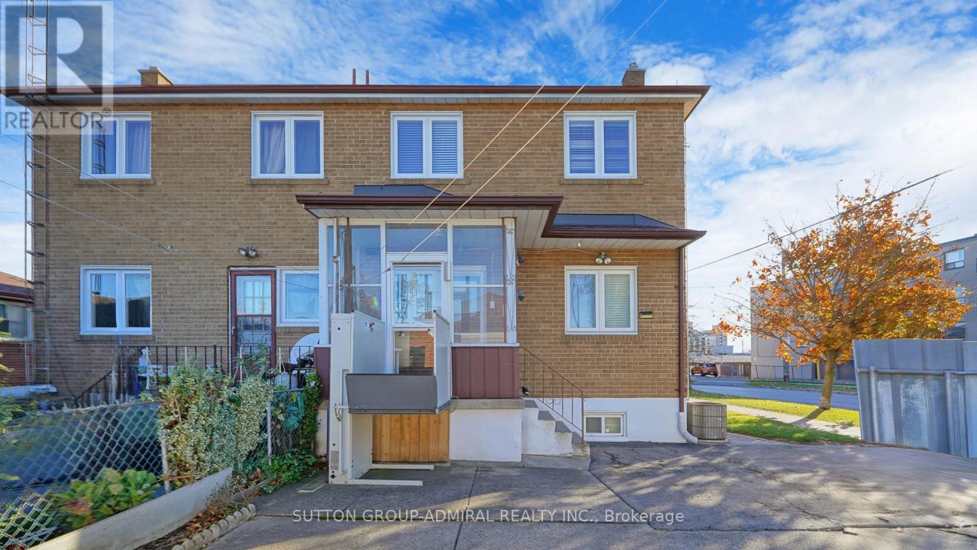3 Bedroom
3 Bathroom
Central Air Conditioning
Forced Air
$1,298,000
Large Well-Maintained Semi-Detached Located In A Well Sought Out Area of North York *Close To Schools, Shops, Transit, And All Amenities* Plenty Of Parking And Large Single Detached Garage At Side Of House With Private Driveway *Pride Of Ownership* Large Principal Rooms *Updated Windows* Convenient 3 Piece Bath On Main Floor With Large Walk-In Shower* Gleaming Hardwood Floors* Bright Sunfilled Home* 2nd Floor Kitchen Can Be Converted Back Into 3rd Bedroom* Finished Open Concept Basement With Above Grade Windows* Large Corner Lot With Stunning Curb Appeal! **** EXTRAS **** All Appliances, Chair Lift , All ELF's, Updated Window, Hardwood Floors, Main Floor - 3Piece Bathroom. All Blinds & Window Coverings. (id:34792)
Property Details
|
MLS® Number
|
W10422710 |
|
Property Type
|
Single Family |
|
Community Name
|
Downsview-Roding-CFB |
|
Parking Space Total
|
4 |
Building
|
Bathroom Total
|
3 |
|
Bedrooms Above Ground
|
3 |
|
Bedrooms Total
|
3 |
|
Basement Development
|
Finished |
|
Basement Type
|
N/a (finished) |
|
Construction Style Attachment
|
Semi-detached |
|
Cooling Type
|
Central Air Conditioning |
|
Exterior Finish
|
Brick |
|
Flooring Type
|
Ceramic, Hardwood, Concrete, Tile |
|
Foundation Type
|
Block |
|
Half Bath Total
|
1 |
|
Heating Fuel
|
Natural Gas |
|
Heating Type
|
Forced Air |
|
Stories Total
|
2 |
|
Type
|
House |
|
Utility Water
|
Municipal Water |
Parking
Land
|
Acreage
|
No |
|
Sewer
|
Sanitary Sewer |
|
Size Depth
|
120 Ft |
|
Size Frontage
|
30 Ft ,1 In |
|
Size Irregular
|
30.15 X 120 Ft ; Irregular Lot Size As Per Geowarehouse |
|
Size Total Text
|
30.15 X 120 Ft ; Irregular Lot Size As Per Geowarehouse |
Rooms
| Level |
Type |
Length |
Width |
Dimensions |
|
Basement |
Laundry Room |
2.96 m |
1.68 m |
2.96 m x 1.68 m |
|
Basement |
Kitchen |
9.94 m |
2.83 m |
9.94 m x 2.83 m |
|
Basement |
Recreational, Games Room |
9.94 m |
3.54 m |
9.94 m x 3.54 m |
|
Main Level |
Foyer |
|
|
Measurements not available |
|
Main Level |
Living Room |
4.91 m |
3.63 m |
4.91 m x 3.63 m |
|
Main Level |
Kitchen |
4.57 m |
2.83 m |
4.57 m x 2.83 m |
|
Main Level |
Sunroom |
2.87 m |
1.77 m |
2.87 m x 1.77 m |
|
Main Level |
Bedroom |
3.54 m |
2.74 m |
3.54 m x 2.74 m |
|
Upper Level |
Primary Bedroom |
5.09 m |
2.96 m |
5.09 m x 2.96 m |
|
Upper Level |
Bedroom 2 |
3.96 m |
2.9 m |
3.96 m x 2.9 m |
|
Upper Level |
Kitchen |
3.08 m |
2.74 m |
3.08 m x 2.74 m |
https://www.realtor.ca/real-estate/27647796/48-dubray-avenue-toronto-downsview-roding-cfb-downsview-roding-cfb




