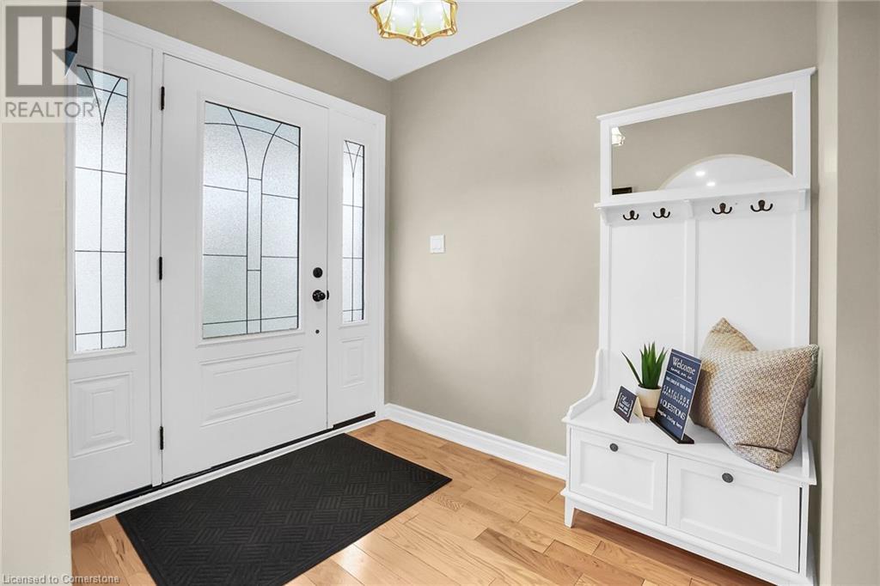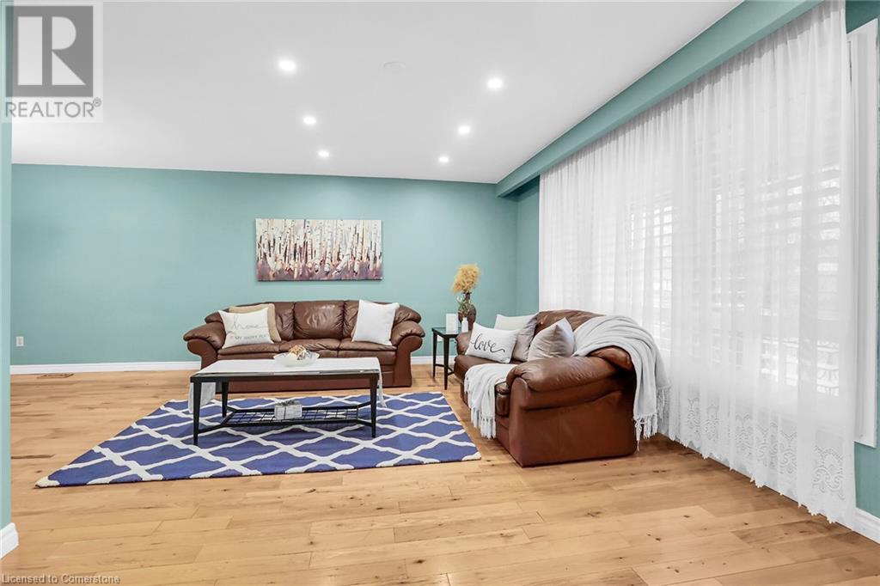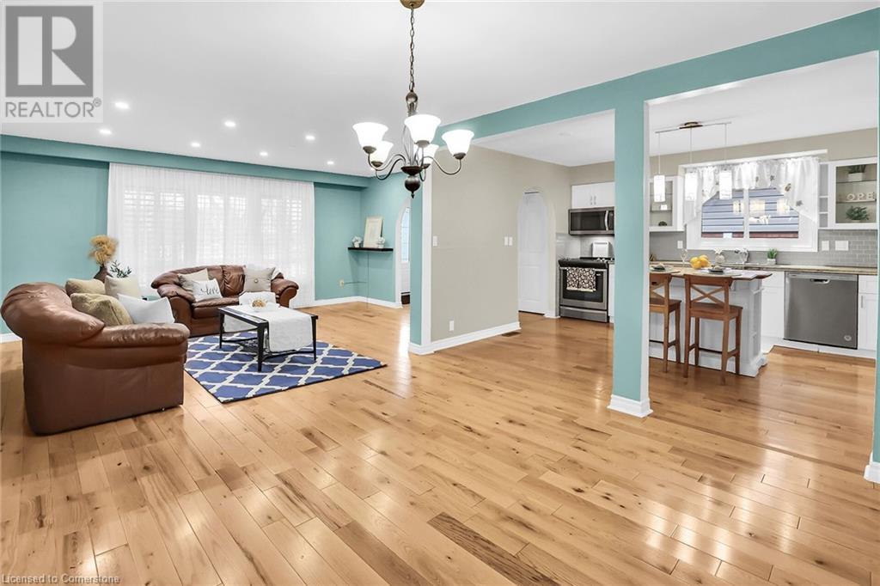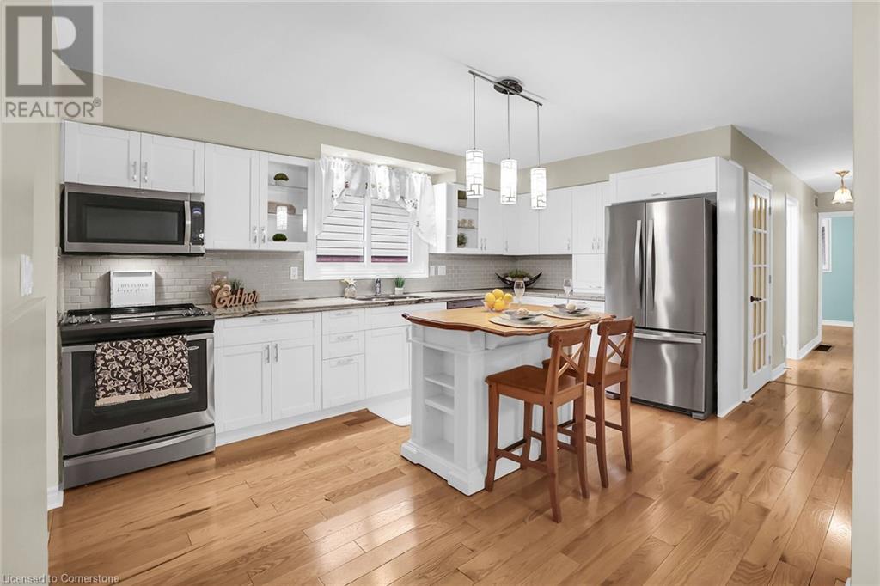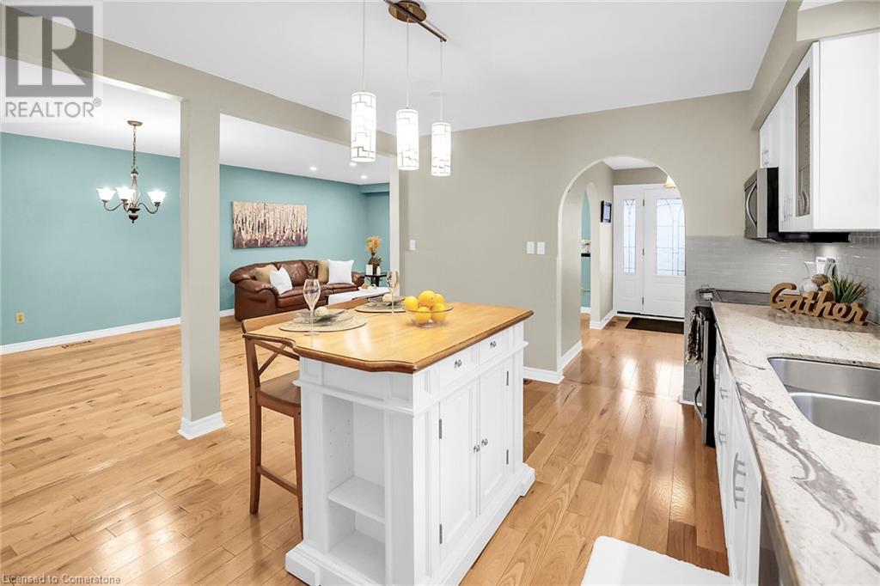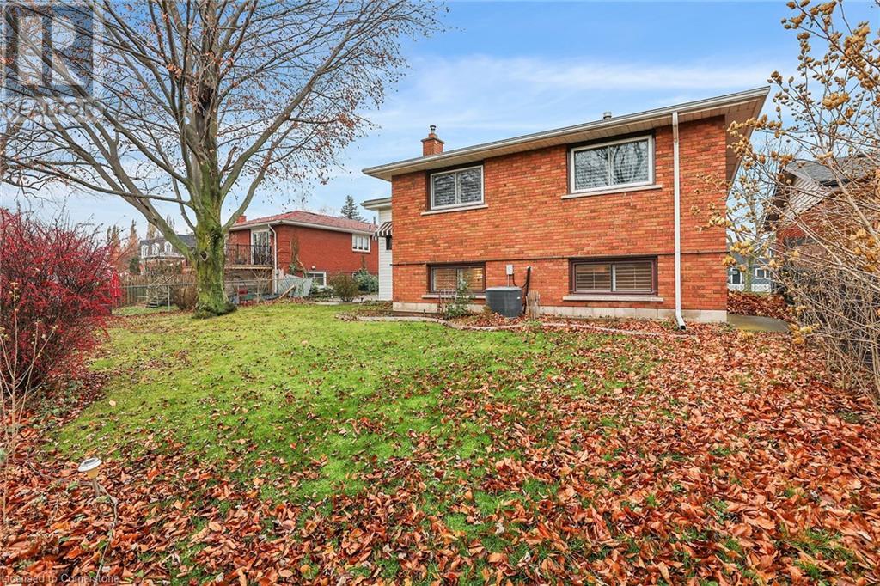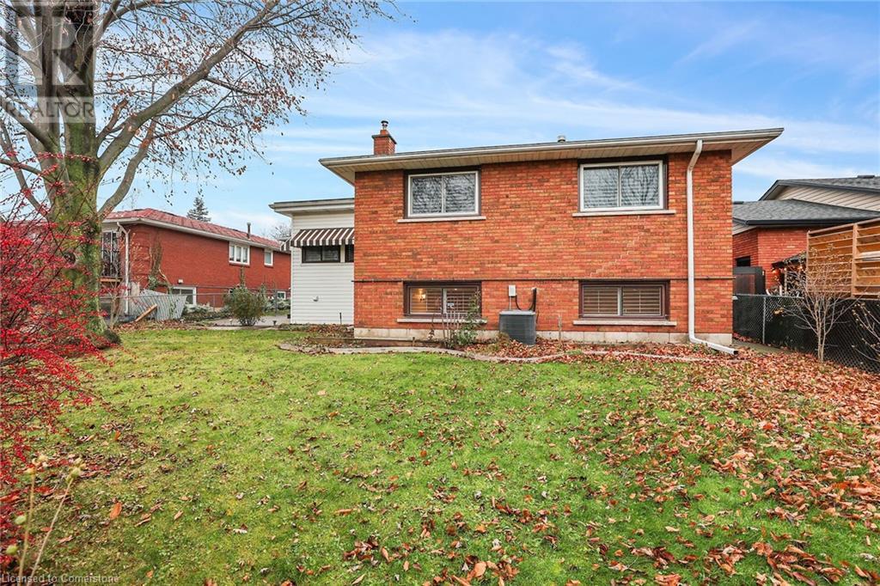4 Bedroom
2 Bathroom
2886 sqft
Raised Bungalow
Fireplace
Central Air Conditioning
Forced Air
$950,000
Welcome home to 48 Debora Drive located in a beautifully private and established neighbourhood within walking distance to Grimsby Downtown. This Bright and spacious open concept main floor will pleasantly surprise you with its size and beauty. This home has been tastefully updated over a two year period (2016-2018) including full Kitchen renovation, partial bath renovation, flooring, paint heating and cooling, roof, windows, appliances and more. This home offers 3+1 bedrooms, 2 full baths, Main floor 4 season bonus sun room with gas fireplace, a fully finished basement with L shaped family room and gas fireplace, separate entrance from side yard and an oversized garage double car garage leading to lower level mud room and workshop area. This home is a must see you will fall in love. Private back yard filled with perennial gardens and no rear neighbours. Concrete aggregate driveway is large enough for 4 cars. QEW access is less than 1 min away, come check it out. Some picture are virtually staged. (id:34792)
Property Details
|
MLS® Number
|
40677768 |
|
Property Type
|
Single Family |
|
Amenities Near By
|
Hospital, Park, Place Of Worship, Playground, Schools |
|
Community Features
|
Quiet Area, Community Centre, School Bus |
|
Equipment Type
|
None |
|
Features
|
Paved Driveway, Automatic Garage Door Opener |
|
Parking Space Total
|
4 |
|
Rental Equipment Type
|
None |
|
Structure
|
Porch |
Building
|
Bathroom Total
|
2 |
|
Bedrooms Above Ground
|
3 |
|
Bedrooms Below Ground
|
1 |
|
Bedrooms Total
|
4 |
|
Architectural Style
|
Raised Bungalow |
|
Basement Development
|
Partially Finished |
|
Basement Type
|
Full (partially Finished) |
|
Constructed Date
|
1977 |
|
Construction Style Attachment
|
Detached |
|
Cooling Type
|
Central Air Conditioning |
|
Exterior Finish
|
Brick Veneer |
|
Fireplace Fuel
|
Electric |
|
Fireplace Present
|
Yes |
|
Fireplace Total
|
3 |
|
Fireplace Type
|
Other - See Remarks |
|
Foundation Type
|
Block |
|
Heating Fuel
|
Natural Gas |
|
Heating Type
|
Forced Air |
|
Stories Total
|
1 |
|
Size Interior
|
2886 Sqft |
|
Type
|
House |
|
Utility Water
|
Municipal Water |
Parking
Land
|
Access Type
|
Highway Nearby |
|
Acreage
|
No |
|
Land Amenities
|
Hospital, Park, Place Of Worship, Playground, Schools |
|
Sewer
|
Municipal Sewage System |
|
Size Depth
|
114 Ft |
|
Size Frontage
|
62 Ft |
|
Size Total Text
|
Under 1/2 Acre |
|
Zoning Description
|
Rd3 |
Rooms
| Level |
Type |
Length |
Width |
Dimensions |
|
Basement |
3pc Bathroom |
|
|
Measurements not available |
|
Basement |
Storage |
|
|
23'3'' x 4'2'' |
|
Basement |
Storage |
|
|
11'1'' x 13'3'' |
|
Basement |
Laundry Room |
|
|
11'6'' x 11'11'' |
|
Basement |
Bedroom |
|
|
11'6'' x 13'3'' |
|
Basement |
Recreation Room |
|
|
23'3'' x 16'11'' |
|
Main Level |
4pc Bathroom |
|
|
Measurements not available |
|
Main Level |
Family Room |
|
|
13'8'' x 15'7'' |
|
Main Level |
Bedroom |
|
|
11'5'' x 10'10'' |
|
Main Level |
Bedroom |
|
|
11'5'' x 11'8'' |
|
Main Level |
Primary Bedroom |
|
|
11'8'' x 11'8'' |
|
Main Level |
Kitchen |
|
|
11'8'' x 15'6'' |
|
Main Level |
Dining Room |
|
|
11'5'' x 13'5'' |
|
Main Level |
Living Room |
|
|
16'10'' x 11'6'' |
https://www.realtor.ca/real-estate/27732542/48-debora-drive-grimsby









