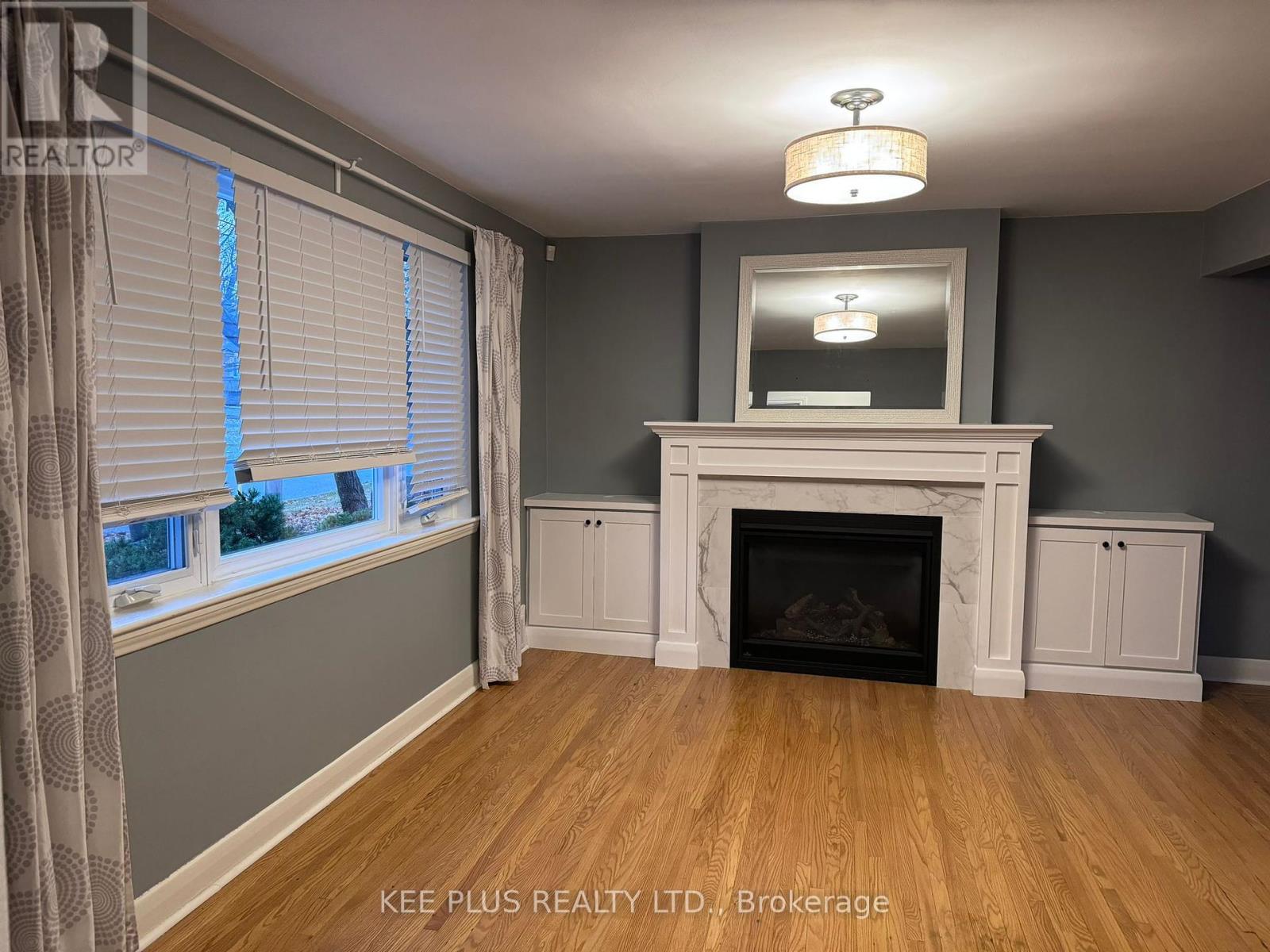3 Bedroom
2 Bathroom
Fireplace
Central Air Conditioning
Forced Air
$3,000 Monthly
Look at this comfortable and enjoyable living style in a spacious two-story home with three bedrooms and two full bathrooms. Ideally located on a quiet street, walking distance to Eglinton Go Train Station and steps away from parks, bus station, school, shopping mall. Very well-maintained properties with a big kitchen and open concept. Hardwood floor throughout the whole property. Private driveway with parking. Tenant share utility cost with basement tenants and will be responsible for 60% of the total utility cost. This comfortable home is move in ready. **** EXTRAS **** NO PETS / NO SMOKING (id:34792)
Property Details
|
MLS® Number
|
E10926459 |
|
Property Type
|
Single Family |
|
Community Name
|
Cliffcrest |
|
Features
|
In Suite Laundry |
|
Parking Space Total
|
1 |
Building
|
Bathroom Total
|
2 |
|
Bedrooms Above Ground
|
3 |
|
Bedrooms Total
|
3 |
|
Cooling Type
|
Central Air Conditioning |
|
Exterior Finish
|
Brick |
|
Fireplace Present
|
Yes |
|
Flooring Type
|
Hardwood |
|
Foundation Type
|
Block |
|
Heating Fuel
|
Natural Gas |
|
Heating Type
|
Forced Air |
|
Stories Total
|
2 |
|
Type
|
Other |
|
Utility Water
|
Municipal Water |
Land
|
Acreage
|
No |
|
Sewer
|
Sanitary Sewer |
Rooms
| Level |
Type |
Length |
Width |
Dimensions |
|
Second Level |
Primary Bedroom |
3.8 m |
2.9 m |
3.8 m x 2.9 m |
|
Second Level |
Bedroom 2 |
2.97 m |
2.78 m |
2.97 m x 2.78 m |
|
Second Level |
Bedroom 3 |
4.13 m |
2.74 m |
4.13 m x 2.74 m |
|
Main Level |
Living Room |
4.58 m |
3.5 m |
4.58 m x 3.5 m |
|
Main Level |
Family Room |
3.4 m |
2.83 m |
3.4 m x 2.83 m |
|
Main Level |
Kitchen |
3.9 m |
3.35 m |
3.9 m x 3.35 m |
|
Main Level |
Dining Room |
3.49 m |
3.2 m |
3.49 m x 3.2 m |
https://www.realtor.ca/real-estate/27683470/48-bellamy-road-toronto-cliffcrest-cliffcrest
















