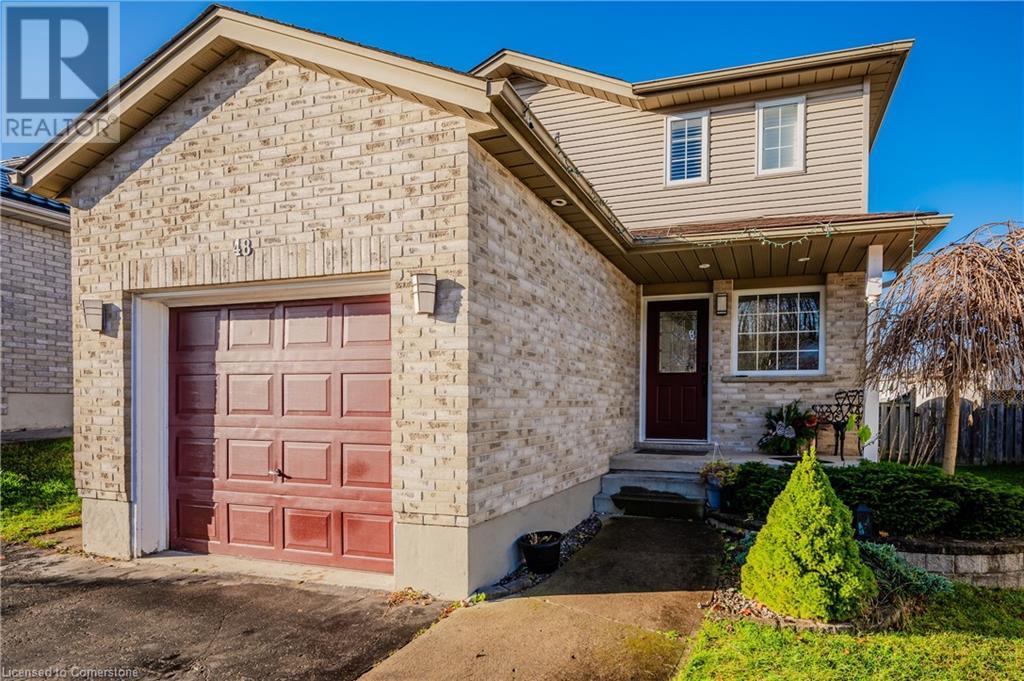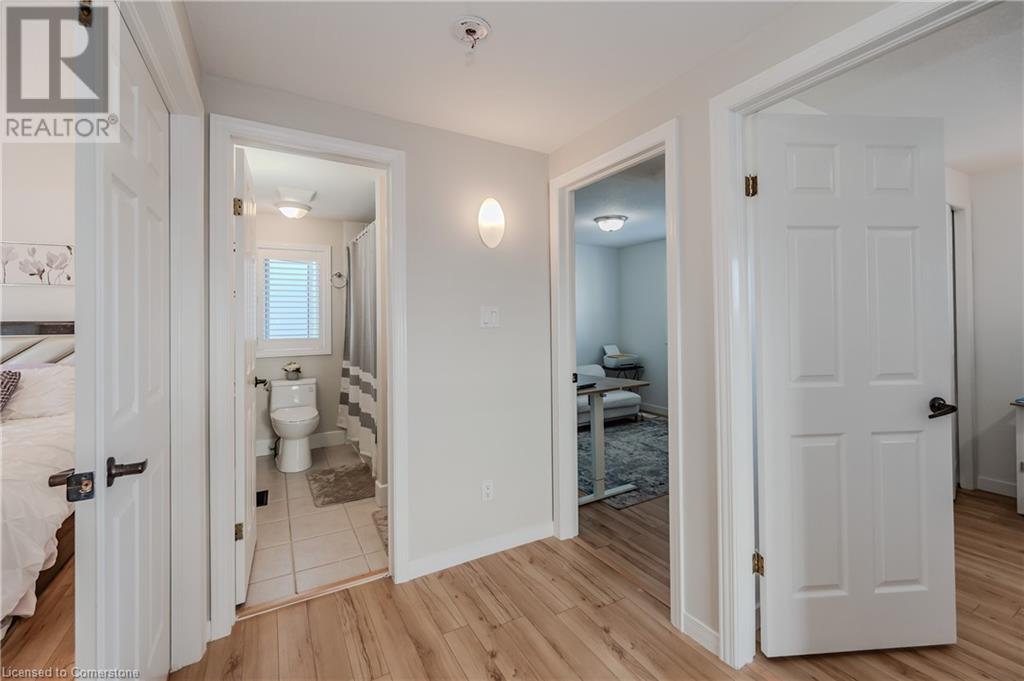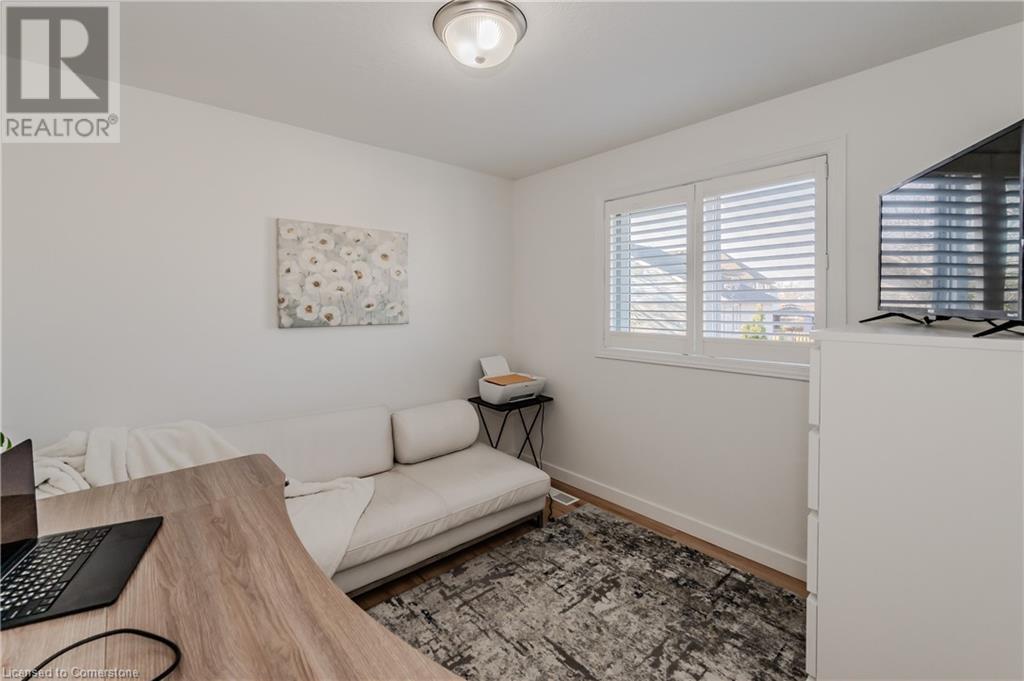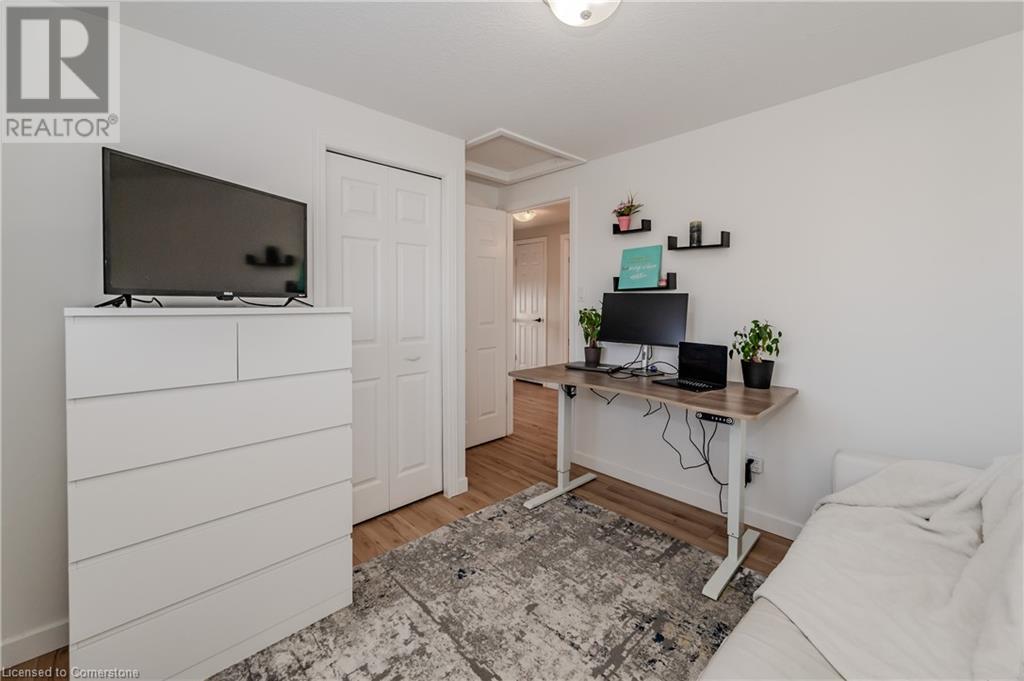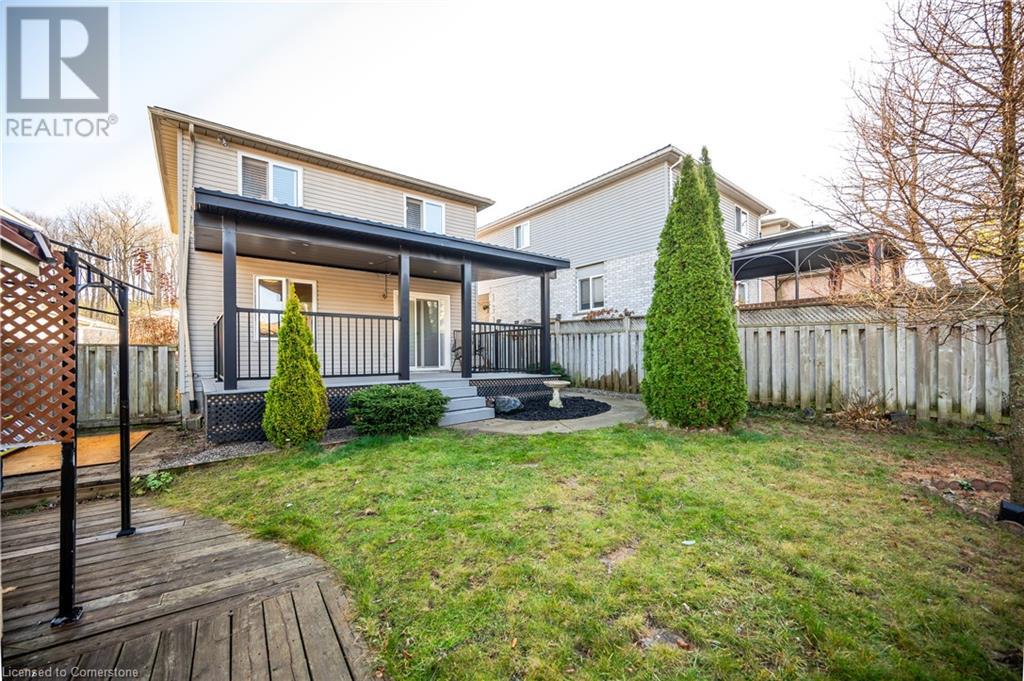3 Bedroom
2 Bathroom
1661 sqft
2 Level
Fireplace
Central Air Conditioning
Forced Air
Landscaped
$760,000
This beautiful detached home offers the perfect mix of convenience, style, and comfort. Just minutes from Highway 401, commuting and travel are a breeze. The bright, carpet-free main and second floors are both elegant and easy to maintain. The home is filled with upgrades, including a modern kitchen with white cabinets, quartz countertops, and plenty of space for cooking and gathering. Upstairs, you’ll find three cozy bedrooms and a stylish 4-piece bathroom. The primary bedroom features a large walk-in closet with lots of storage. The fully finished basement is perfect for relaxing or entertaining, with a spacious rec room and an extra washroom. From the dining room, sliding doors open to a covered deck with built-in pot lights, making it a great spot to enjoy in every season. The private, fully fenced backyard is beautifully landscaped, complete with a shed and plenty of space for outdoor living. This home is move-in ready, so you can start making memories right away. Don’t miss your chance to own this amazing property! (id:34792)
Property Details
|
MLS® Number
|
40678669 |
|
Property Type
|
Single Family |
|
Amenities Near By
|
Airport, Golf Nearby, Park, Place Of Worship, Public Transit, Schools |
|
Community Features
|
School Bus |
|
Equipment Type
|
Water Heater |
|
Features
|
Conservation/green Belt, Paved Driveway, Gazebo, Sump Pump, Automatic Garage Door Opener |
|
Parking Space Total
|
3 |
|
Rental Equipment Type
|
Water Heater |
|
Structure
|
Shed |
Building
|
Bathroom Total
|
2 |
|
Bedrooms Above Ground
|
3 |
|
Bedrooms Total
|
3 |
|
Appliances
|
Dishwasher, Dryer, Refrigerator, Stove, Water Softener, Washer |
|
Architectural Style
|
2 Level |
|
Basement Development
|
Finished |
|
Basement Type
|
Full (finished) |
|
Constructed Date
|
1996 |
|
Construction Style Attachment
|
Detached |
|
Cooling Type
|
Central Air Conditioning |
|
Exterior Finish
|
Brick, Vinyl Siding |
|
Fireplace Fuel
|
Electric |
|
Fireplace Present
|
Yes |
|
Fireplace Total
|
1 |
|
Fireplace Type
|
Other - See Remarks |
|
Foundation Type
|
Poured Concrete |
|
Half Bath Total
|
1 |
|
Heating Fuel
|
Natural Gas |
|
Heating Type
|
Forced Air |
|
Stories Total
|
2 |
|
Size Interior
|
1661 Sqft |
|
Type
|
House |
|
Utility Water
|
Municipal Water |
Parking
Land
|
Access Type
|
Highway Access, Highway Nearby |
|
Acreage
|
No |
|
Fence Type
|
Fence |
|
Land Amenities
|
Airport, Golf Nearby, Park, Place Of Worship, Public Transit, Schools |
|
Landscape Features
|
Landscaped |
|
Sewer
|
Municipal Sewage System |
|
Size Depth
|
108 Ft |
|
Size Frontage
|
31 Ft |
|
Size Total Text
|
Under 1/2 Acre |
|
Zoning Description
|
R6 |
Rooms
| Level |
Type |
Length |
Width |
Dimensions |
|
Second Level |
4pc Bathroom |
|
|
7'11'' x 5'9'' |
|
Second Level |
Bedroom |
|
|
11'3'' x 9'6'' |
|
Second Level |
Bedroom |
|
|
9'6'' x 9'5'' |
|
Second Level |
Primary Bedroom |
|
|
15'3'' x 9'8'' |
|
Basement |
2pc Bathroom |
|
|
7'10'' x 2'4'' |
|
Basement |
Recreation Room |
|
|
19'8'' x 8'8'' |
|
Basement |
Utility Room |
|
|
11'8'' x 9'0'' |
|
Main Level |
Dining Room |
|
|
9'3'' x 8'10'' |
|
Main Level |
Foyer |
|
|
9'6'' x 7'8'' |
|
Main Level |
Kitchen |
|
|
11'2'' x 9'6'' |
|
Main Level |
Kitchen |
|
|
11'2'' x 9'6'' |
https://www.realtor.ca/real-estate/27664800/48-alderson-drive-cambridge




