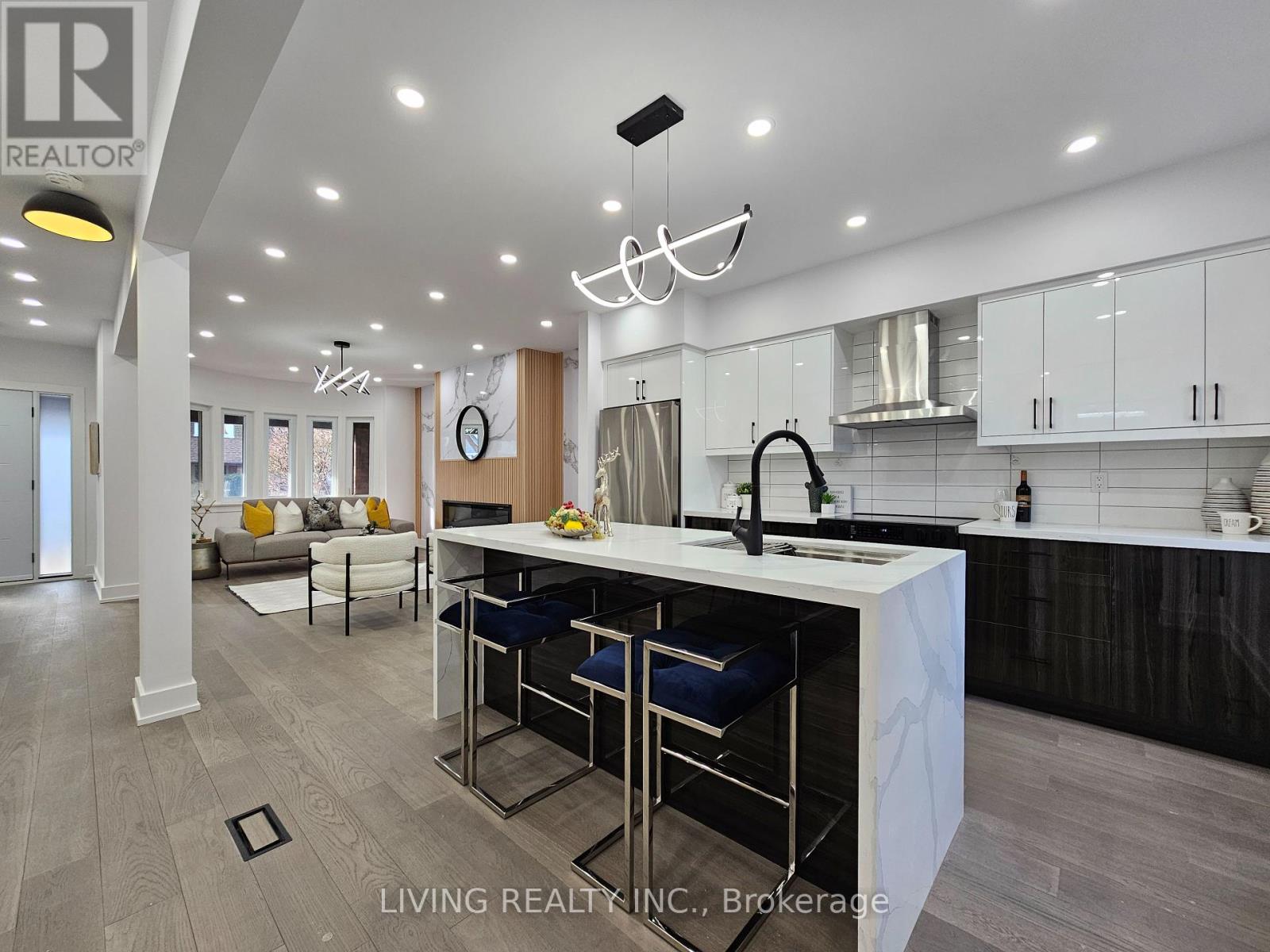5 Bedroom
3 Bathroom
Fireplace
Central Air Conditioning
Forced Air
$2,690,000
Spacious beautiful renovated 2-storey home in Prime Bloor West Village. Thoughtfully designed practical & detailed. High ceiling main floor offers open-concept living space with wide plank hardwood flooring, modern LED lighting & luxury finishes throughout. Dream kitchen with custom cabinetry, stunning quartz counters, oversized island. Very spacious bedrooms. Relax in finished basement great for entertaining. 1 Garage parking + 4 extra parking with large deck and deep backyard. Just a 3 minute walk to the TTC subway, shops, and restaurants **** EXTRAS **** Fabulous family friendly neighbourhood located walking distance to Old Mill tennis Club, shops and restaurants on Jane and Bloor, TTC and high park. (id:34792)
Property Details
|
MLS® Number
|
W11902139 |
|
Property Type
|
Single Family |
|
Community Name
|
Runnymede-Bloor West Village |
|
Amenities Near By
|
Park, Public Transit, Schools |
|
Parking Space Total
|
5 |
Building
|
Bathroom Total
|
3 |
|
Bedrooms Above Ground
|
4 |
|
Bedrooms Below Ground
|
1 |
|
Bedrooms Total
|
5 |
|
Appliances
|
Dishwasher, Dryer, Hood Fan, Refrigerator, Stove, Washer |
|
Basement Development
|
Finished |
|
Basement Type
|
N/a (finished) |
|
Construction Style Attachment
|
Detached |
|
Cooling Type
|
Central Air Conditioning |
|
Exterior Finish
|
Brick |
|
Fireplace Present
|
Yes |
|
Flooring Type
|
Hardwood, Vinyl |
|
Foundation Type
|
Unknown |
|
Half Bath Total
|
1 |
|
Heating Fuel
|
Natural Gas |
|
Heating Type
|
Forced Air |
|
Stories Total
|
2 |
|
Type
|
House |
|
Utility Water
|
Municipal Water |
Parking
Land
|
Acreage
|
No |
|
Fence Type
|
Fenced Yard |
|
Land Amenities
|
Park, Public Transit, Schools |
|
Sewer
|
Sanitary Sewer |
|
Size Depth
|
155 Ft ,5 In |
|
Size Frontage
|
26 Ft |
|
Size Irregular
|
26 X 155.42 Ft |
|
Size Total Text
|
26 X 155.42 Ft|under 1/2 Acre |
Rooms
| Level |
Type |
Length |
Width |
Dimensions |
|
Second Level |
Primary Bedroom |
5.02 m |
3.01 m |
5.02 m x 3.01 m |
|
Second Level |
Bedroom 2 |
4.42 m |
3.01 m |
4.42 m x 3.01 m |
|
Second Level |
Bedroom 3 |
4.13 m |
3.01 m |
4.13 m x 3.01 m |
|
Second Level |
Bedroom 4 |
3.74 m |
2.89 m |
3.74 m x 2.89 m |
|
Basement |
Den |
2.8 m |
2 m |
2.8 m x 2 m |
|
Basement |
Recreational, Games Room |
4.2 m |
2.9 m |
4.2 m x 2.9 m |
|
Main Level |
Kitchen |
3.8 m |
4.15 m |
3.8 m x 4.15 m |
|
Main Level |
Dining Room |
2.8 m |
4.15 m |
2.8 m x 4.15 m |
|
Main Level |
Living Room |
4.2 m |
5.15 m |
4.2 m x 5.15 m |
https://www.realtor.ca/real-estate/27756771/479-windermere-avenue-toronto-runnymede-bloor-west-village-runnymede-bloor-west-village























