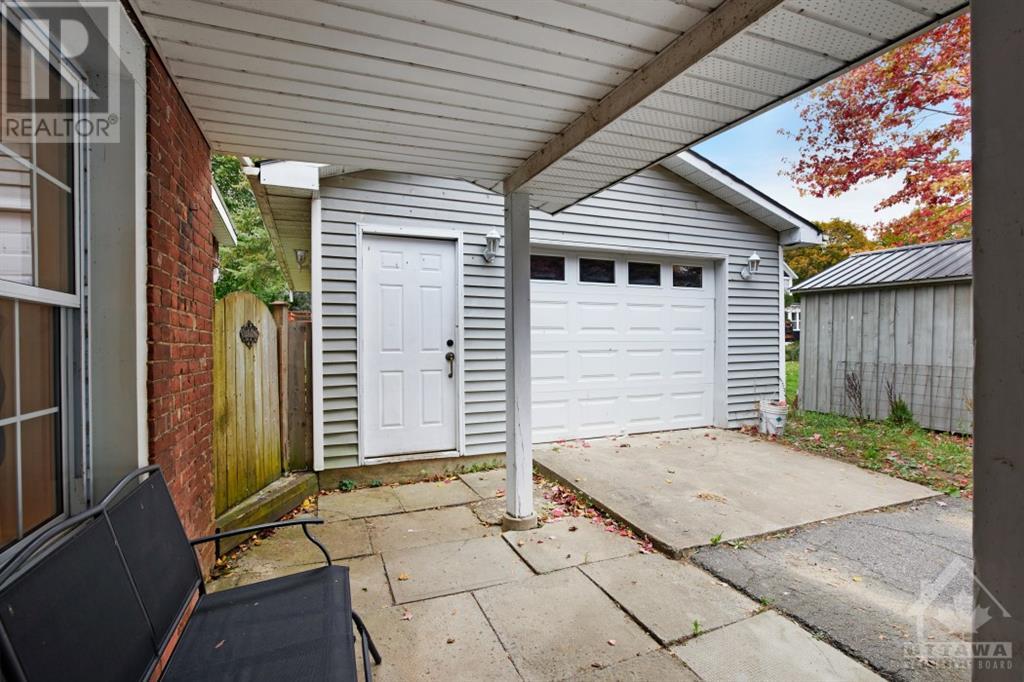5 Bedroom
3 Bathroom
Above Ground Pool
None
Forced Air
$439,900
This 5 bedroom, 2.5 bathroom home offers turn-of-the-century Georgian style stone home charm on the outside & an interior reno’d back to the studs in 2009. Other updates include newer Kitchen (2020), 2 pc bath/laundry (2021), backyard canopy (2020), rear fence (2019), 18ft above ground pool (as is) w/ new pump & liner (2021). Bright inviting foyer, a separate living rm & dining room lead into the x-large L-shaped Kitchen w/ garage side door entrance & a 2nd door out to the covered concrete patio & back yard. Convenient powder room with laundry are on main flr. Upstairs offers a primary retreat w/ 3 pc ensuite, plus 4 additional bedrooms & family bath. Centrally located right in the heart of Prescott, just 3 blocks from the St. Lawrence River front amenities; King St Shops & Restaurants, Centennial Beach, Pool, Park, Splash Pad & Kelly's Bay. (id:34792)
Property Details
|
MLS® Number
|
1420706 |
|
Property Type
|
Single Family |
|
Neigbourhood
|
Town of Prescott |
|
Amenities Near By
|
Shopping, Water Nearby |
|
Parking Space Total
|
3 |
|
Pool Type
|
Above Ground Pool |
Building
|
Bathroom Total
|
3 |
|
Bedrooms Above Ground
|
5 |
|
Bedrooms Total
|
5 |
|
Appliances
|
Refrigerator, Dishwasher, Dryer, Microwave Range Hood Combo, Stove, Washer |
|
Basement Development
|
Unfinished |
|
Basement Type
|
Full (unfinished) |
|
Constructed Date
|
1900 |
|
Construction Style Attachment
|
Detached |
|
Cooling Type
|
None |
|
Exterior Finish
|
Stone, Brick, Wood Siding |
|
Flooring Type
|
Hardwood, Laminate, Vinyl |
|
Foundation Type
|
Stone |
|
Half Bath Total
|
1 |
|
Heating Fuel
|
Natural Gas |
|
Heating Type
|
Forced Air |
|
Stories Total
|
2 |
|
Type
|
House |
|
Utility Water
|
Municipal Water |
Parking
|
Attached Garage
|
|
|
Surfaced
|
|
|
Tandem
|
|
Land
|
Acreage
|
No |
|
Land Amenities
|
Shopping, Water Nearby |
|
Sewer
|
Municipal Sewage System |
|
Size Depth
|
136 Ft |
|
Size Frontage
|
50 Ft |
|
Size Irregular
|
50 Ft X 136 Ft |
|
Size Total Text
|
50 Ft X 136 Ft |
|
Zoning Description
|
R2 |
Rooms
| Level |
Type |
Length |
Width |
Dimensions |
|
Second Level |
Primary Bedroom |
|
|
16'0" x 12'8" |
|
Second Level |
3pc Ensuite Bath |
|
|
6'5" x 4'11" |
|
Second Level |
Bedroom |
|
|
12'6" x 7'6" |
|
Second Level |
Bedroom |
|
|
12'2" x 7'5" |
|
Second Level |
Bedroom |
|
|
9'11" x 8'0" |
|
Second Level |
Bedroom |
|
|
9'11" x 7'2" |
|
Second Level |
4pc Bathroom |
|
|
10'1" x 6'7" |
|
Main Level |
Living Room |
|
|
18'1" x 9'11" |
|
Main Level |
Dining Room |
|
|
17'6" x 10'4" |
|
Main Level |
Kitchen |
|
|
16'2" x 12'11" |
|
Main Level |
Partial Bathroom |
|
|
7'5" x 6'8" |
|
Main Level |
Laundry Room |
|
|
Measurements not available |
https://www.realtor.ca/real-estate/27662243/476-james-street-w-prescott-town-of-prescott



























