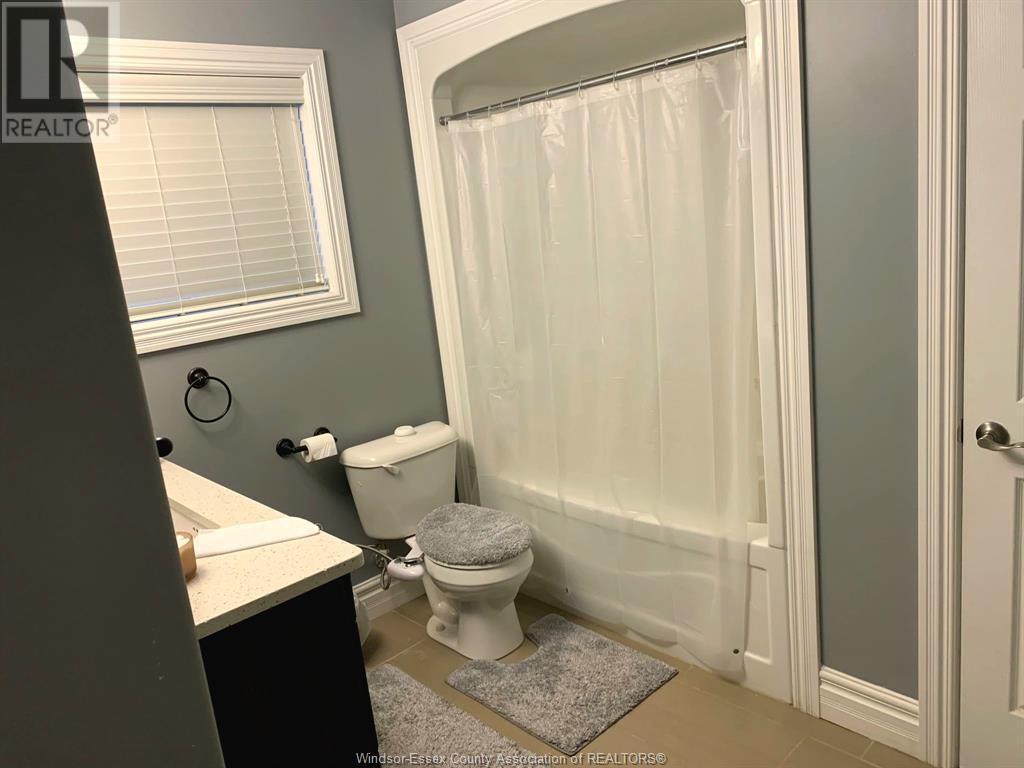(855) 500-SOLD
Info@SearchRealty.ca
4756 Periwinkle Crescent Home For Sale Windsor, Ontario N9G 3G8
24027851
Instantly Display All Photos
Complete this form to instantly display all photos and information. View as many properties as you wish.
2 Bedroom
1 Bathroom
Raised Ranch
Central Air Conditioning
Forced Air, Furnace
Landscaped
$1,850 Monthly
Welcome to this beautifully maintained raised ranch in highly sought-after South Windsor! The perfect basement has 2 spacious bedrooms with ample natural light with 1 full bathroom, separate Kitchen, Laundry and Entrance. Prime location minutes from: Hwy 401, Costco, Devonshire Mall, Superstore, Top-rated schools: Talbot Trail Public & Massey Secondary. Min. 1 yr Lease with First and last month's rent required, Credit check and references mandatory, Tenants pays Monthly Lease plus 40% utilities. (id:34792)
Property Details
| MLS® Number | 24027851 |
| Property Type | Single Family |
| Features | Double Width Or More Driveway, Concrete Driveway, Front Driveway |
Building
| Bathroom Total | 1 |
| Bedrooms Above Ground | 2 |
| Bedrooms Total | 2 |
| Appliances | Dryer, Refrigerator, Stove, Washer |
| Architectural Style | Raised Ranch |
| Constructed Date | 2015 |
| Construction Style Attachment | Detached |
| Cooling Type | Central Air Conditioning |
| Exterior Finish | Aluminum/vinyl, Brick |
| Flooring Type | Ceramic/porcelain, Laminate |
| Foundation Type | Concrete |
| Heating Fuel | Natural Gas |
| Heating Type | Forced Air, Furnace |
| Type | House |
Parking
| Garage |
Land
| Acreage | No |
| Landscape Features | Landscaped |
| Size Irregular | 44.95x100.07 Ft |
| Size Total Text | 44.95x100.07 Ft |
| Zoning Description | Rd 1.2 |
Rooms
| Level | Type | Length | Width | Dimensions |
|---|---|---|---|---|
| Basement | 4pc Bathroom | Measurements not available | ||
| Basement | Bedroom | Measurements not available | ||
| Basement | Bedroom | Measurements not available |
https://www.realtor.ca/real-estate/27660187/4756-periwinkle-crescent-windsor













