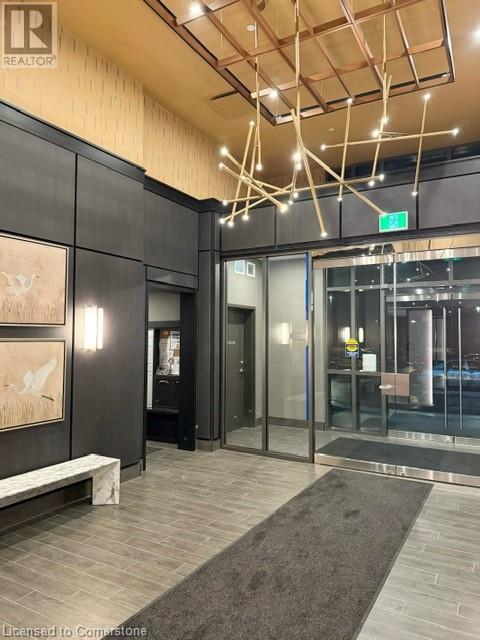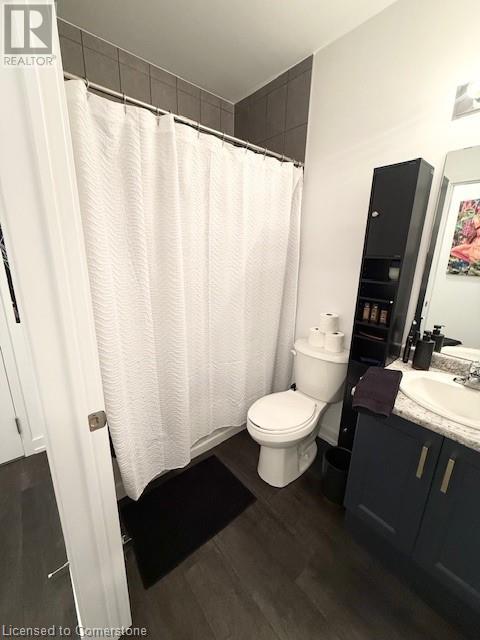470 Dundas Street E Unit# 102 Home For Sale Waterdown, Ontario L0R 2H4
40675826
Instantly Display All Photos
Complete this form to instantly display all photos and information. View as many properties as you wish.
$539,999Maintenance, Parking
$370 Monthly
Maintenance, Parking
$370 MonthlyDiscover modern living in this stylish fully furnished condo in Waterdown's Trend building by New Horizon. Step inside to find a bright and open layout, highlighted by a tasteful accent wall that adds a unique touch to the space. The bedroom comfortably fits a queen-sized bed and features large windows with serene views. This unit also boasts brand-new, never-used appliances, ensuring a fresh start in your new home. With low condo fees covering GEOTHERMAL heating and cooling, building insurance, and access to amenities like a fitness center, rooftop patios, party rooms, and more, this condo offers unbeatable value. One underground parking spot and a locker are included for your convenience. Perfectly located just minutes from the GO train and major highways, this move-in-ready home is ideal for first-time buyers or anyone seeking comfort and convenience in a prime location. (id:34792)
Property Details
| MLS® Number | 40675826 |
| Property Type | Single Family |
| Amenities Near By | Hospital, Park |
| Features | Southern Exposure |
| Parking Space Total | 1 |
| Storage Type | Locker |
Building
| Bathroom Total | 1 |
| Bedrooms Above Ground | 1 |
| Bedrooms Below Ground | 1 |
| Bedrooms Total | 2 |
| Amenities | Exercise Centre, Party Room |
| Appliances | Dishwasher, Dryer, Stove |
| Basement Type | None |
| Construction Style Attachment | Attached |
| Cooling Type | Central Air Conditioning |
| Exterior Finish | Stone, Stucco |
| Foundation Type | Block |
| Heating Type | Forced Air |
| Stories Total | 1 |
| Size Interior | 667 Sqft |
| Type | Apartment |
| Utility Water | Municipal Water |
Parking
| Underground | |
| Covered | |
| Visitor Parking |
Land
| Access Type | Road Access |
| Acreage | No |
| Land Amenities | Hospital, Park |
| Sewer | Municipal Sewage System |
| Size Total Text | Unknown |
| Zoning Description | Uc-12 |
Rooms
| Level | Type | Length | Width | Dimensions |
|---|---|---|---|---|
| Main Level | 4pc Bathroom | Measurements not available | ||
| Main Level | Bedroom | 10'9'' x 9'8'' | ||
| Main Level | Den | 8'1'' x 7'0'' | ||
| Main Level | Kitchen | 7'8'' x 7'5'' | ||
| Main Level | Living Room | 16'1'' x 11'2'' |
https://www.realtor.ca/real-estate/27636167/470-dundas-street-e-unit-102-waterdown
































