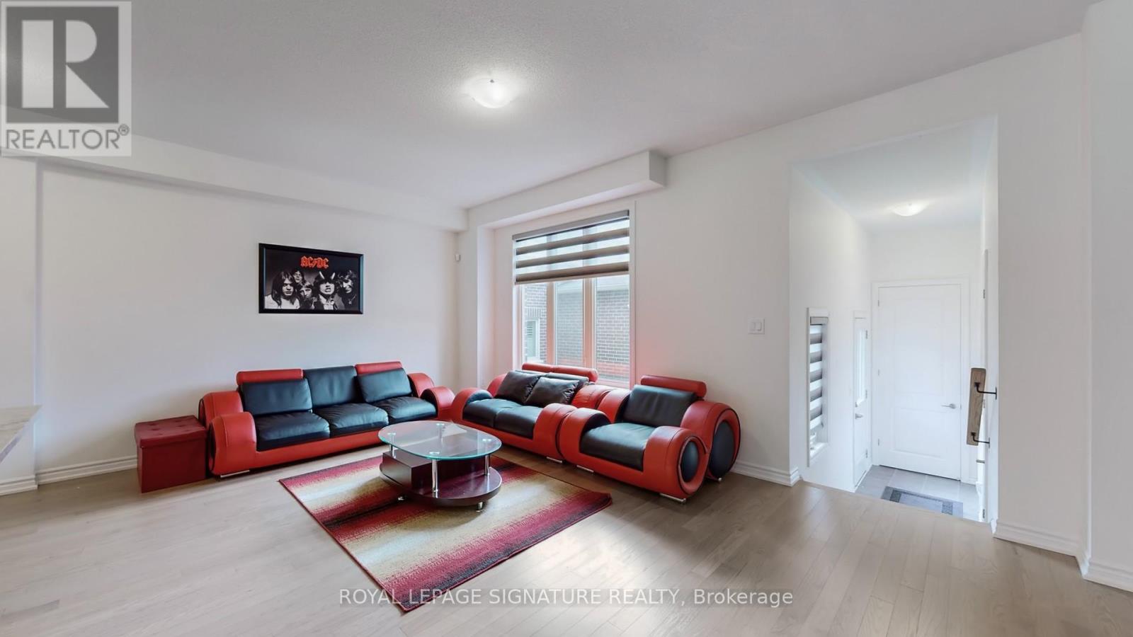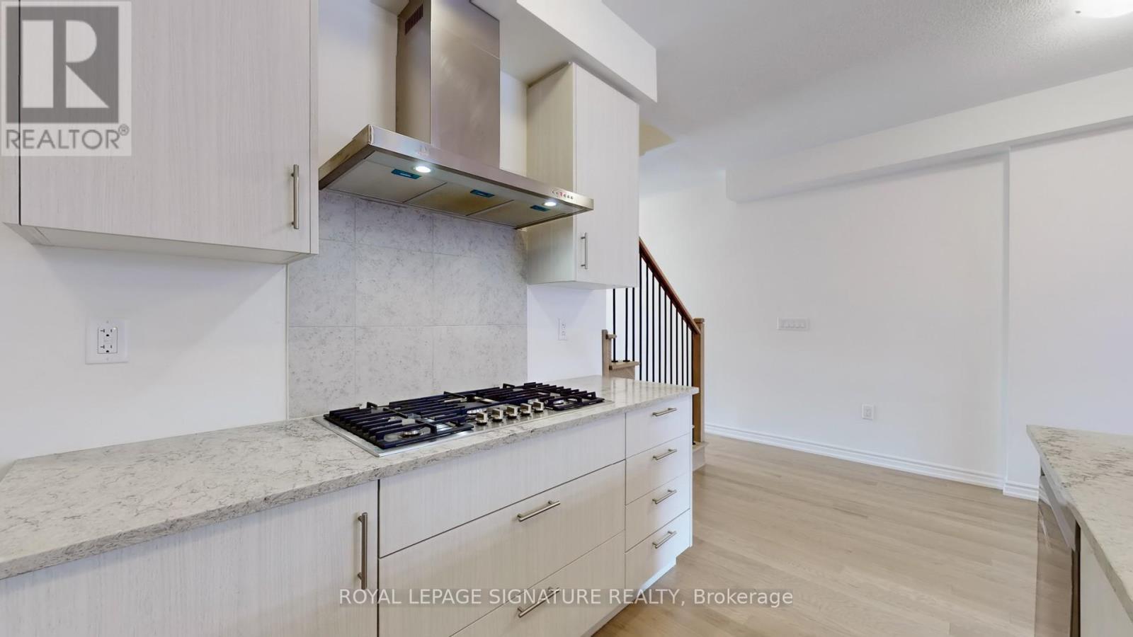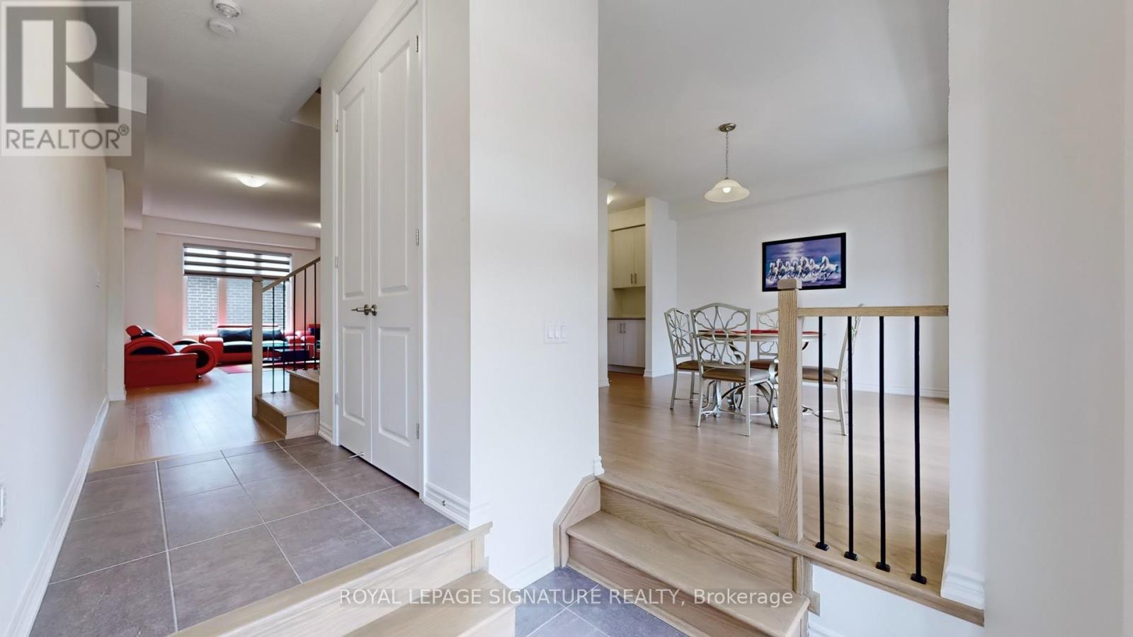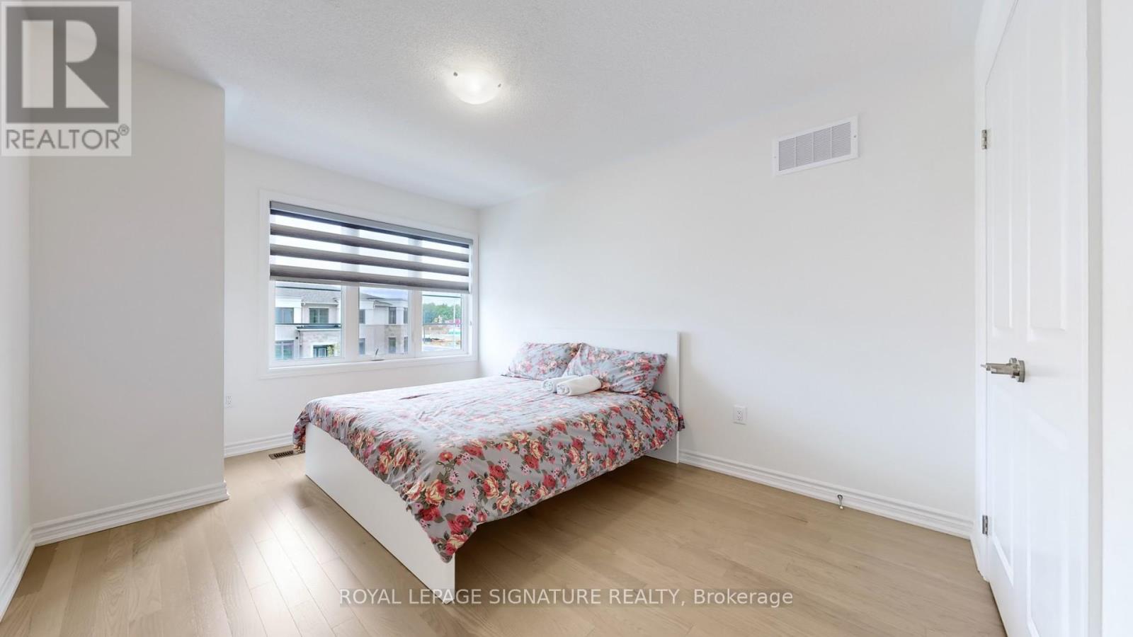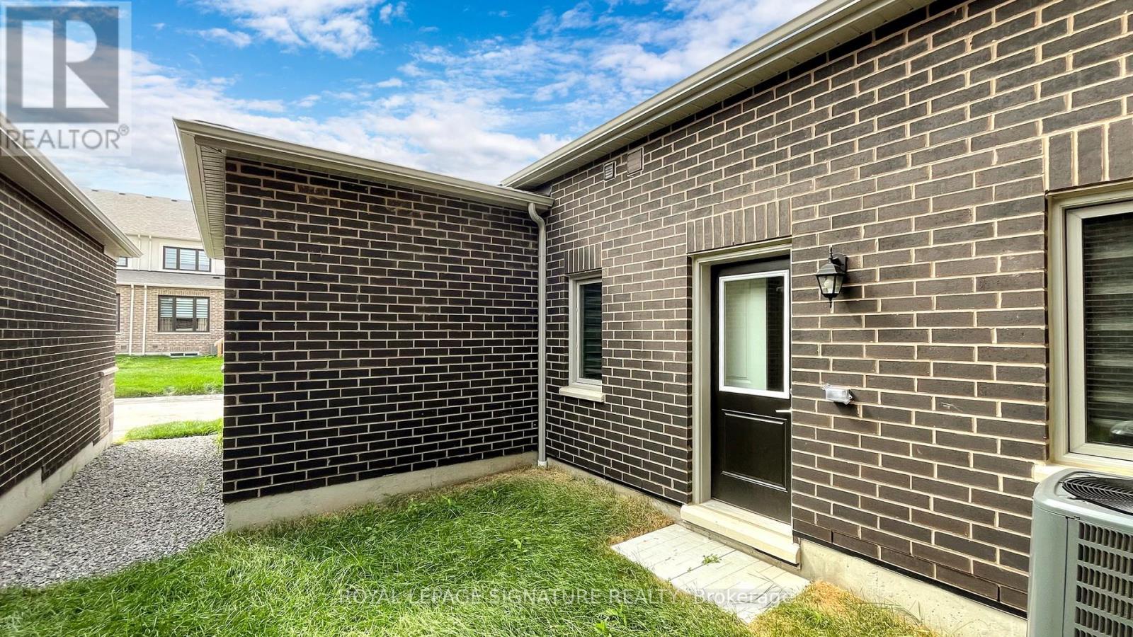3 Bedroom
3 Bathroom
Fireplace
Central Air Conditioning
Forced Air
$4,000 Monthly
Welcome to elegance in this charming to sublease furnished freehold townhouse nestled in a tranquil neighbourhood. This brand new 3-bedroom, 3-bathroom home offers a seamless blend of style and comfort. The open concept living and dining area create an inviting space, perfect for relaxation or hosting guests. Conveniently situated near great schools, transit, highways, and shopping, this home ensures easy access to all amenities. Featuring designer hardwood flooring, a luxurious primary suite with a spacious walk-in closet and ensuite, and a modern kitchen with quartz countertops, this home epitomizes sophisticated living at its finest. **** EXTRAS **** This brand new house offers modern amenities including stainless steel appliances in the kitchen.Enjoy the convenience of a double car garage with direct access, main floor laundry, and a mudroom with a closet. Blinds for privacy. (id:34792)
Property Details
|
MLS® Number
|
E10407783 |
|
Property Type
|
Single Family |
|
Community Name
|
Rural Whitby |
|
Parking Space Total
|
2 |
Building
|
Bathroom Total
|
3 |
|
Bedrooms Above Ground
|
3 |
|
Bedrooms Total
|
3 |
|
Basement Development
|
Unfinished |
|
Basement Type
|
N/a (unfinished) |
|
Construction Style Attachment
|
Attached |
|
Cooling Type
|
Central Air Conditioning |
|
Exterior Finish
|
Brick |
|
Fireplace Present
|
Yes |
|
Flooring Type
|
Hardwood |
|
Foundation Type
|
Unknown |
|
Half Bath Total
|
1 |
|
Heating Fuel
|
Natural Gas |
|
Heating Type
|
Forced Air |
|
Stories Total
|
2 |
|
Type
|
Row / Townhouse |
|
Utility Water
|
Municipal Water |
Parking
Land
Rooms
| Level |
Type |
Length |
Width |
Dimensions |
|
Upper Level |
Primary Bedroom |
|
|
Measurements not available |
|
Upper Level |
Bedroom 2 |
|
|
Measurements not available |
|
Upper Level |
Bedroom 3 |
|
|
Measurements not available |
|
Upper Level |
Bathroom |
|
|
Measurements not available |
|
Ground Level |
Living Room |
|
|
Measurements not available |
|
Ground Level |
Family Room |
|
|
Measurements not available |
|
Ground Level |
Kitchen |
|
|
Measurements not available |
|
Ground Level |
Dining Room |
|
|
Measurements not available |
https://www.realtor.ca/real-estate/27617441/469-twin-streams-road-whitby-rural-whitby




